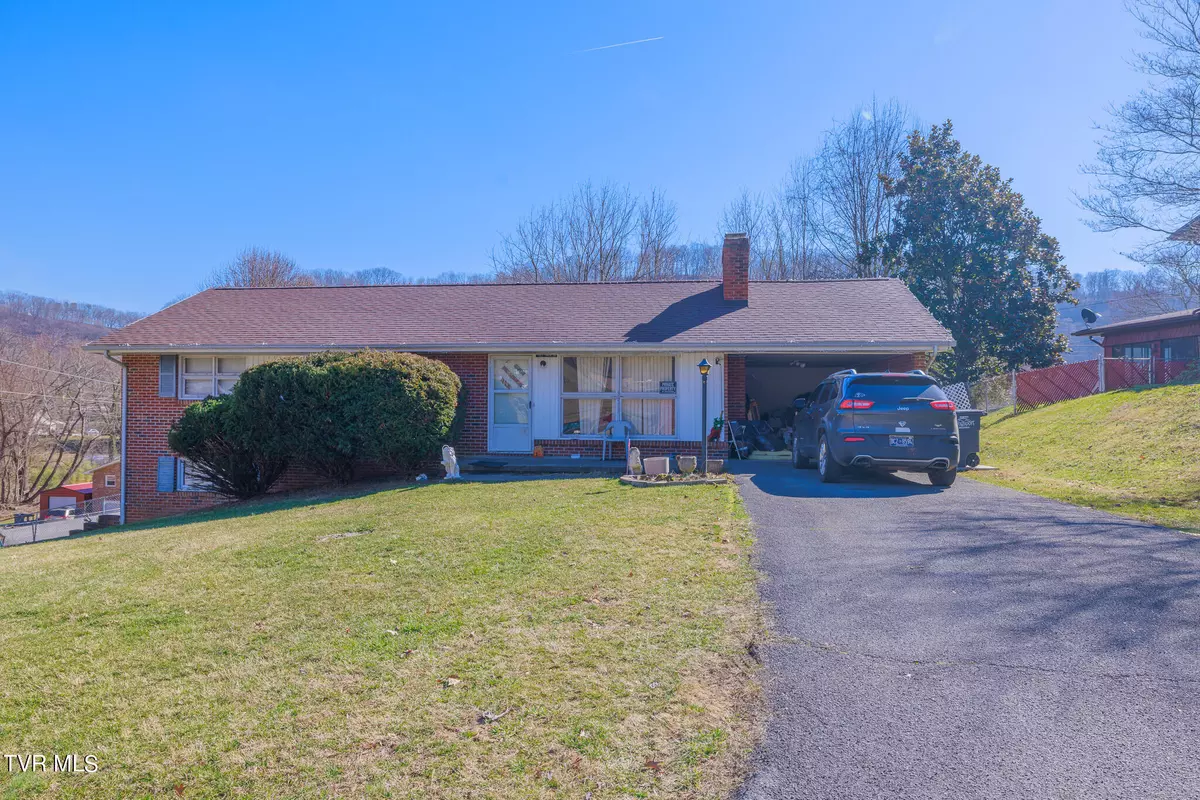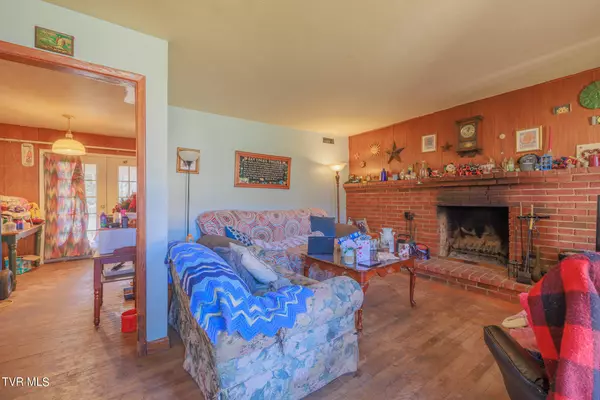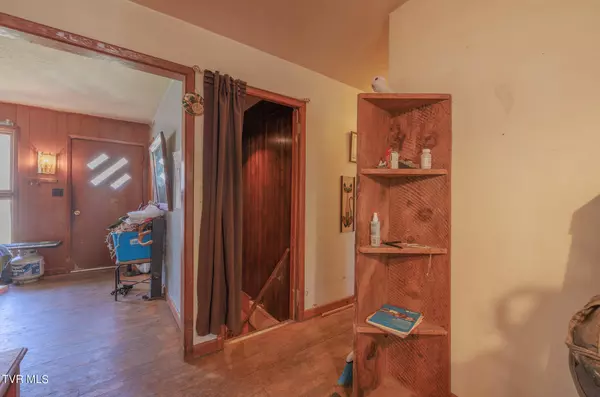$150,000
$197,000
23.9%For more information regarding the value of a property, please contact us for a free consultation.
4833 Tinker LN Kingsport, TN 37664
3 Beds
2 Baths
1,776 SqFt
Key Details
Sold Price $150,000
Property Type Single Family Home
Sub Type Single Family Residence
Listing Status Sold
Purchase Type For Sale
Square Footage 1,776 sqft
Price per Sqft $84
Subdivision Holiday Hills
MLS Listing ID 9961773
Sold Date 03/06/24
Style Other
Bedrooms 3
Full Baths 1
Half Baths 1
HOA Y/N No
Total Fin. Sqft 1776
Originating Board Tennessee/Virginia Regional MLS
Year Built 1965
Lot Size 0.360 Acres
Acres 0.36
Lot Dimensions 102.43 X 148.1 IRR
Property Description
INVESTORS. Don't miss out on this opportunity to own a gem in the sought after suburbs of Holiday Hills. Once moderate repairs are made, this house has all the bells and whistles, including a heated pool (not in working condition but can be repaired). A newer roof has already solved the problems the house had. Now it's just up to you to use your innovation and turn this home into gold. It has all the potential to be the perfect dream home in a thriving market.
Location
State TN
County Sullivan
Community Holiday Hills
Area 0.36
Zoning Res
Direction via TN-126 E/Memorial Blvd Head southwest on Hillcrest Dr toward Memorial Blvd Turn left onto TN-126 E/Memorial Blvd Sharp right onto Holiday Hills Rd Turn right onto Eau Clair St Turn left onto Tinker Ln Destination will be on the right
Rooms
Basement Concrete, Finished, Garage Door
Interior
Interior Features Shower Only
Heating Heat Pump
Cooling Central Air, Heat Pump
Flooring Hardwood
Fireplaces Type Basement, Masonry
Fireplace Yes
Window Features Single Pane Windows
Appliance Built-In Electric Oven, Refrigerator
Heat Source Heat Pump
Exterior
Parking Features Asphalt, Carport
Garage Spaces 1.0
Carport Spaces 1
Pool Heated, In Ground
Utilities Available Cable Available, Cable Connected
Roof Type Shingle
Topography Level, Sloped
Porch Covered, Rear Patio
Total Parking Spaces 1
Building
Entry Level Two
Foundation Block
Sewer Septic Tank
Water Public
Architectural Style Other
Structure Type Brick
New Construction No
Schools
Elementary Schools Indian Springs
Middle Schools Sullivan Central Middle
High Schools West Ridge
Others
Senior Community No
Tax ID 048p E 066.00
Acceptable Financing Cash, Conventional
Listing Terms Cash, Conventional
Read Less
Want to know what your home might be worth? Contact us for a FREE valuation!

Our team is ready to help you sell your home for the highest possible price ASAP
Bought with Liesel Watkins • Blue Ridge Properties





