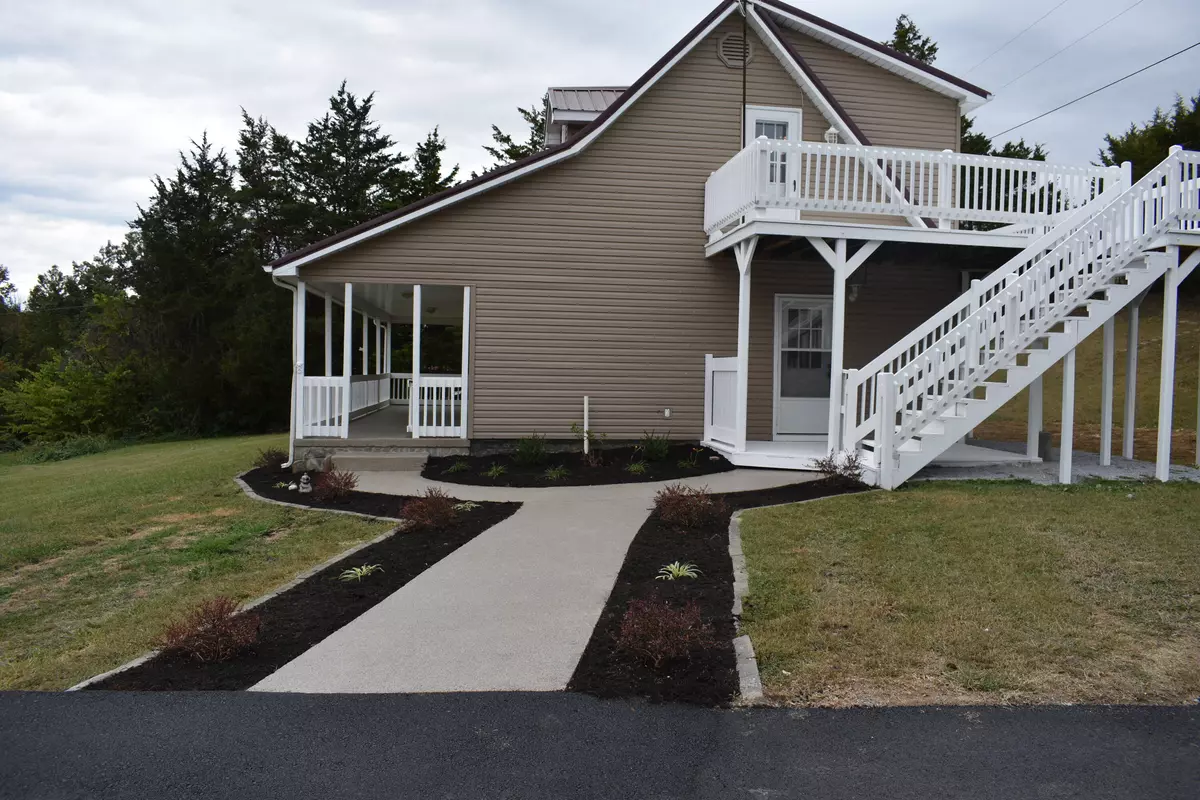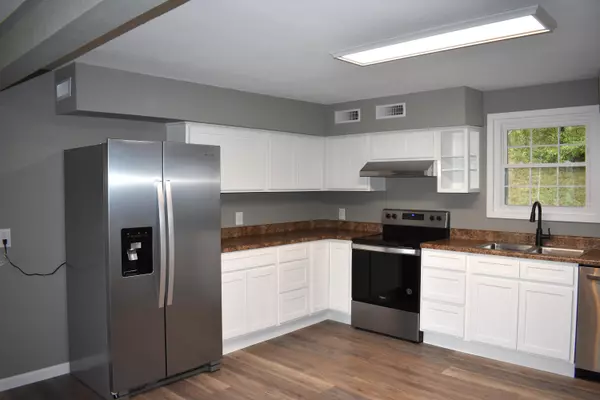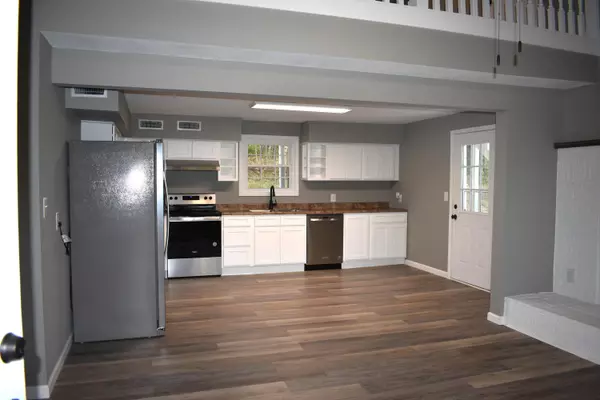$290,000
$299,900
3.3%For more information regarding the value of a property, please contact us for a free consultation.
4160 Marvin RD Bulls Gap, TN 37711
4 Beds
2 Baths
1,440 SqFt
Key Details
Sold Price $290,000
Property Type Single Family Home
Sub Type Single Family Residence
Listing Status Sold
Purchase Type For Sale
Square Footage 1,440 sqft
Price per Sqft $201
Subdivision Not In Subdivision
MLS Listing ID 9957930
Sold Date 03/06/24
Style Ranch
Bedrooms 4
Full Baths 2
HOA Y/N No
Total Fin. Sqft 1440
Originating Board Tennessee/Virginia Regional MLS
Year Built 1960
Lot Size 0.510 Acres
Acres 0.51
Lot Dimensions irr
Property Sub-Type Single Family Residence
Property Description
Looking for that move in ready home? This is your home. It has been totally remodeled. New flooring, paint, fixtures, plumbing and much more. Walk in the front door from the front porch into an open concept living. Beautiful wood ceilings accent the open space. All new appliances in the kitchen. On main floor you have 2 bedrooms, full bath, and utility room. On the second floor you have 2 bedrooms, full bath and another living space overlooking the downstairs. From the open room upstairs, you have an exit to the outside balcony. You can enjoy peace and quiet and take in the country views. Only 8 minutes from exit 23 on I81. Convenient to I-40 and the Great Smokey Mountains and upper Tri City region.
Location
State TN
County Greene
Community Not In Subdivision
Area 0.51
Zoning residential
Direction From exit 81 take W Andrew Johnson Hwy to Gap Creek Rd. Go 1.9 mile, turn right on Marvin Rd, go 1.6 mile house on left. GPS friendly
Rooms
Other Rooms Storage
Basement Crawl Space
Interior
Interior Features Eat-in Kitchen
Heating Heat Pump
Cooling Central Air
Flooring Luxury Vinyl
Window Features Insulated Windows
Appliance Dishwasher, Electric Range, Refrigerator
Heat Source Heat Pump
Laundry Electric Dryer Hookup, Washer Hookup
Exterior
Parking Features Asphalt
Garage Spaces 2.0
Roof Type Metal
Topography Sloped
Porch Deck, Porch
Total Parking Spaces 2
Building
Entry Level One and One Half
Sewer Septic Tank
Water Public
Architectural Style Ranch
Structure Type Vinyl Siding
New Construction No
Schools
Elementary Schools Mosheim
Middle Schools West Greene
High Schools West Greene
Others
Senior Community No
Tax ID 050 047.02
Acceptable Financing Cash, Conventional, FHA
Listing Terms Cash, Conventional, FHA
Read Less
Want to know what your home might be worth? Contact us for a FREE valuation!

Our team is ready to help you sell your home for the highest possible price ASAP
Bought with Non Member • Non Member





