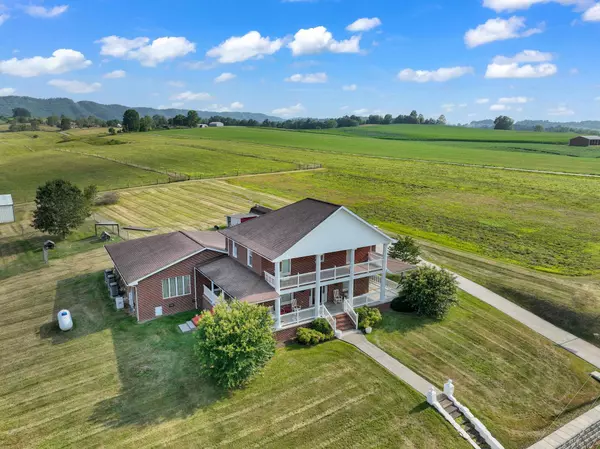$410,000
$469,900
12.7%For more information regarding the value of a property, please contact us for a free consultation.
525 Fannon RD Pennington Gap, VA 24277
5 Beds
3 Baths
4,079 SqFt
Key Details
Sold Price $410,000
Property Type Single Family Home
Sub Type Single Family Residence
Listing Status Sold
Purchase Type For Sale
Square Footage 4,079 sqft
Price per Sqft $100
Subdivision Not In Subdivision
MLS Listing ID 9954933
Sold Date 03/01/24
Style Colonial
Bedrooms 5
Full Baths 3
HOA Y/N No
Total Fin. Sqft 4079
Originating Board Tennessee/Virginia Regional MLS
Year Built 1925
Lot Size 4.650 Acres
Acres 4.65
Lot Dimensions 4.65 Ac-Recent Survey
Property Sub-Type Single Family Residence
Property Description
Once In a Lifetime Opportunity! Stately Beautifully Maintained and Lovingly Updated Five Bedroom Home and 6+- Acres. A Formal Living Room and Possible 6th Bedroom/Office are on Either Side of the Entrance Foyer, Formal Dining Room Perfect for Entertaining on a Grand Scale. Enjoy a Custom Designed Kitchen (Granite Countertops, Jenn Aire Range, Extra Built In Oven) and Adjacent Family Dining Area with Fireplace. Master Suite Has Two Walk In Closets, & Bath with Access from Bedroom or Hall. Completing the First Floor is a Large Den w/FP, and a Florida Room Having Access to the Wrap Around Front Porch and to the Three Car Attached Carport, Laundry, Upstairs are Four Nice Sized Bedrooms (2 W/Access to Covered Balcony), & Bath. Central Heap & A/C, Full House Generator, WalkIn Tub/Shower, Partial Basement. Other Features--Replica Guest House/Studio, and Metal Garage,.
Location
State VA
County Lee
Community Not In Subdivision
Area 4.65
Zoning A-1
Direction Only 9 Minutes from Pennington Gap, From East Morgan Avenue, Take US Hwy 421 S/Woodway Road-In 2.8 Miles, Turn Right onto Hickory Flats Rd, Then Stay Straight on Fannon Road. Home is on the Left
Rooms
Other Rooms Kennel/Dog Run, Outbuilding, Shed(s)
Basement Exterior Entry, Interior Entry, Partial
Interior
Interior Features Built-in Features, Entrance Foyer, Granite Counters, Pantry, Utility Sink, Walk-In Closet(s), Other
Heating Fireplace(s), Heat Pump, Propane
Cooling Attic Fan, Ceiling Fan(s), Heat Pump, Zoned
Flooring Carpet, Ceramic Tile, Hardwood
Fireplaces Number 2
Fireplaces Type Den, Gas Log, Kitchen
Equipment Generator
Fireplace Yes
Window Features Double Pane Windows,Insulated Windows
Appliance Built-In Electric Oven, Dishwasher, Down Draft, Dryer, Microwave, Refrigerator, Washer
Heat Source Fireplace(s), Heat Pump, Propane
Exterior
Exterior Feature Balcony
Parking Features Driveway, Attached, Carport, Concrete
Carport Spaces 3
Community Features Golf, Fishing, Fitness Center
Utilities Available Cable Available
Amenities Available Landscaping
Roof Type Shingle
Topography Level, Part Wooded
Porch Balcony, Breezeway, Covered, Front Porch, Wrap Around
Building
Entry Level Two
Foundation Block
Sewer Private Sewer
Water Public
Architectural Style Colonial
Structure Type Brick,Vinyl Siding,Plaster
New Construction No
Schools
Elementary Schools Elk Knob
Middle Schools Pennington
High Schools Lee Co
Others
Senior Community No
Tax ID 37-(A)-102
Acceptable Financing Cash, Conventional, VA Loan
Listing Terms Cash, Conventional, VA Loan
Read Less
Want to know what your home might be worth? Contact us for a FREE valuation!

Our team is ready to help you sell your home for the highest possible price ASAP
Bought with Teresa Fannon • Fannon Land & Auction





