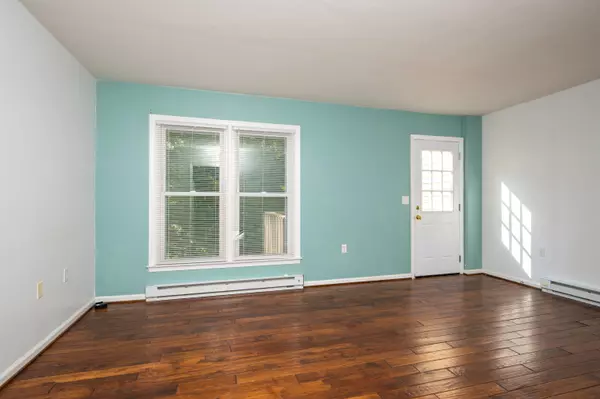$103,000
$113,000
8.8%For more information regarding the value of a property, please contact us for a free consultation.
47 Laurel RDG Big Stone Gap, VA 24219
2 Beds
2 Baths
1,620 SqFt
Key Details
Sold Price $103,000
Property Type Single Family Home
Sub Type Single Family Residence
Listing Status Sold
Purchase Type For Sale
Square Footage 1,620 sqft
Price per Sqft $63
Subdivision Laurel Ridge
MLS Listing ID 9955220
Sold Date 02/07/24
Style Townhouse
Bedrooms 2
Full Baths 1
Half Baths 1
HOA Y/N No
Total Fin. Sqft 1620
Originating Board Tennessee/Virginia Regional MLS
Year Built 1988
Lot Size 1,742 Sqft
Acres 0.04
Lot Dimensions 20x96
Property Sub-Type Single Family Residence
Property Description
Located moments from downtown Big Stone Gap and minutes from Norton/Wise and Duffield is a 2 bedroom townhouse with a finished basement. Lots of remodeling in the last few years and upgrades inside and out!! Windows and storm doors, ceramic tile, hardwood floors, lighting and bathroom upgrades too. Granite counter tops and an eat in kitchen. Enjoy the private deck and the wilderness views or stay inside and enjoy the finished basement as a game room or third bedroom. The main floor feels very inviting with the living room flowing into the kitchen and dining. Buyer/Buyer's Agent to verify any and all information.
Location
State VA
County Wise
Community Laurel Ridge
Area 0.04
Zoning Residential
Direction From US 23 turn onto Gilley Avenue headed into Big Stone Gap then turn left onto Dogwood Drive travel 1.5 miles then turn left onto Laurel Ridge. Take first right on Laurel Ridge and unit is the 2nd one on the right.
Rooms
Basement Finished
Interior
Interior Features Balcony, Eat-in Kitchen, Entrance Foyer, Granite Counters
Heating Central, Electric, Heat Pump, Electric
Cooling Central Air, Heat Pump
Flooring Carpet, Ceramic Tile, Hardwood, Laminate
Window Features Double Pane Windows,Insulated Windows
Appliance Dishwasher, Dryer, Electric Range, Microwave, Refrigerator, Washer
Heat Source Central, Electric, Heat Pump
Laundry Electric Dryer Hookup, Washer Hookup
Exterior
Exterior Feature Balcony
Parking Features Deeded, Asphalt
Roof Type Asphalt
Topography Level, Sloped
Porch Back, Balcony, Covered, Front Porch
Building
Sewer Public Sewer
Water Public
Architectural Style Townhouse
Structure Type Vinyl Siding
New Construction No
Schools
Elementary Schools Powell Valley
Middle Schools Powell Valley
High Schools Union
Others
Senior Community No
Tax ID 034980
Acceptable Financing Cash, Conventional, FHA, USDA Loan, VA Loan
Listing Terms Cash, Conventional, FHA, USDA Loan, VA Loan
Read Less
Want to know what your home might be worth? Contact us for a FREE valuation!

Our team is ready to help you sell your home for the highest possible price ASAP
Bought with Lisa Blevins • Eagle Realty and Property Mgt, Inc.





