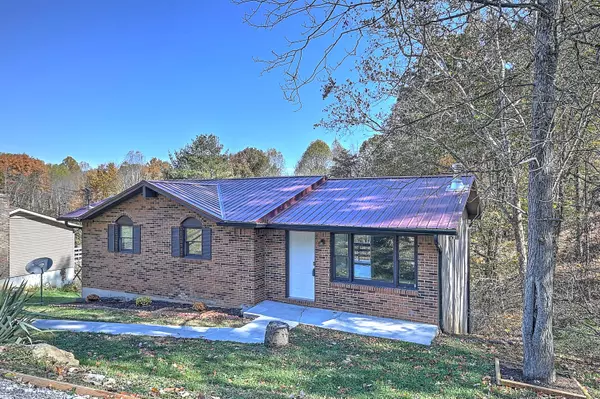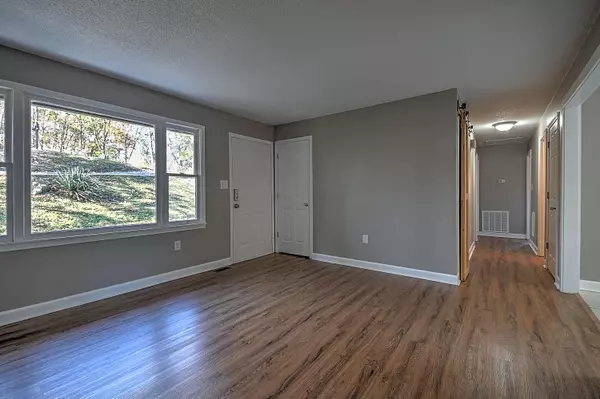$225,000
$230,000
2.2%For more information regarding the value of a property, please contact us for a free consultation.
10117 Oakwinds CIR Bristol, VA 24202
3 Beds
2 Baths
1,659 SqFt
Key Details
Sold Price $225,000
Property Type Single Family Home
Sub Type Single Family Residence
Listing Status Sold
Purchase Type For Sale
Square Footage 1,659 sqft
Price per Sqft $135
Subdivision Brookwood Estates
MLS Listing ID 9958942
Sold Date 02/09/24
Style Ranch
Bedrooms 3
Full Baths 2
HOA Y/N No
Total Fin. Sqft 1659
Year Built 1985
Lot Size 0.600 Acres
Acres 0.6
Lot Dimensions .6 acres
Property Sub-Type Single Family Residence
Source Tennessee/Virginia Regional MLS
Property Description
Wow! Come check out this newly renovated 3 bedroom, 2 bathroom home conveniently located on a quiet street in Bristol. If space is what you need, this home has it! On the main level you will find your living room, kitchen, bedrooms, and bathrooms, but when you head downstairs, you will find a large den and as an added bonus, a huge unfinished area! Is it another bedroom? A game room? Storage? You decide! Additionally, this home sits on a large half acre lot and features a nice deck right off of the kitchen which overlooks your fenced back yard. Head down the steps to enjoy these cool crisp evenings around your very own fire pit. This one is a must see, schedule your showing today!
Location
State VA
County Washington
Community Brookwood Estates
Area 0.6
Zoning Residential
Direction I-81N to exit 5. Turn L off of the interstate onto Lee Highway. Go through two lights and turn L onto Island Rd. Turn R onto Pinebrook, and L onto Oakwinds. Home will be on your right. See sign.
Rooms
Basement Partially Finished
Interior
Interior Features Kitchen/Dining Combo, Remodeled
Heating Heat Pump
Cooling Heat Pump
Flooring Carpet, Concrete, Luxury Vinyl
Window Features Double Pane Windows
Appliance Dishwasher, Microwave, Range, Refrigerator
Heat Source Heat Pump
Laundry Electric Dryer Hookup, Washer Hookup
Exterior
Parking Features Circular Driveway, Gravel
Amenities Available Landscaping
Roof Type Metal
Topography Rolling Slope
Porch Back, Deck
Building
Foundation Block
Sewer Septic Tank
Water Public
Architectural Style Ranch
Structure Type Brick
New Construction No
Schools
Elementary Schools High Point
Middle Schools Wallace
High Schools John S. Battle
Others
Senior Community No
Tax ID 161b 1 21
Acceptable Financing Cash, Conventional, FHA
Listing Terms Cash, Conventional, FHA
Read Less
Want to know what your home might be worth? Contact us for a FREE valuation!

Our team is ready to help you sell your home for the highest possible price ASAP
Bought with Allan Johnson • Weichert Realtors Saxon Clark KPT





