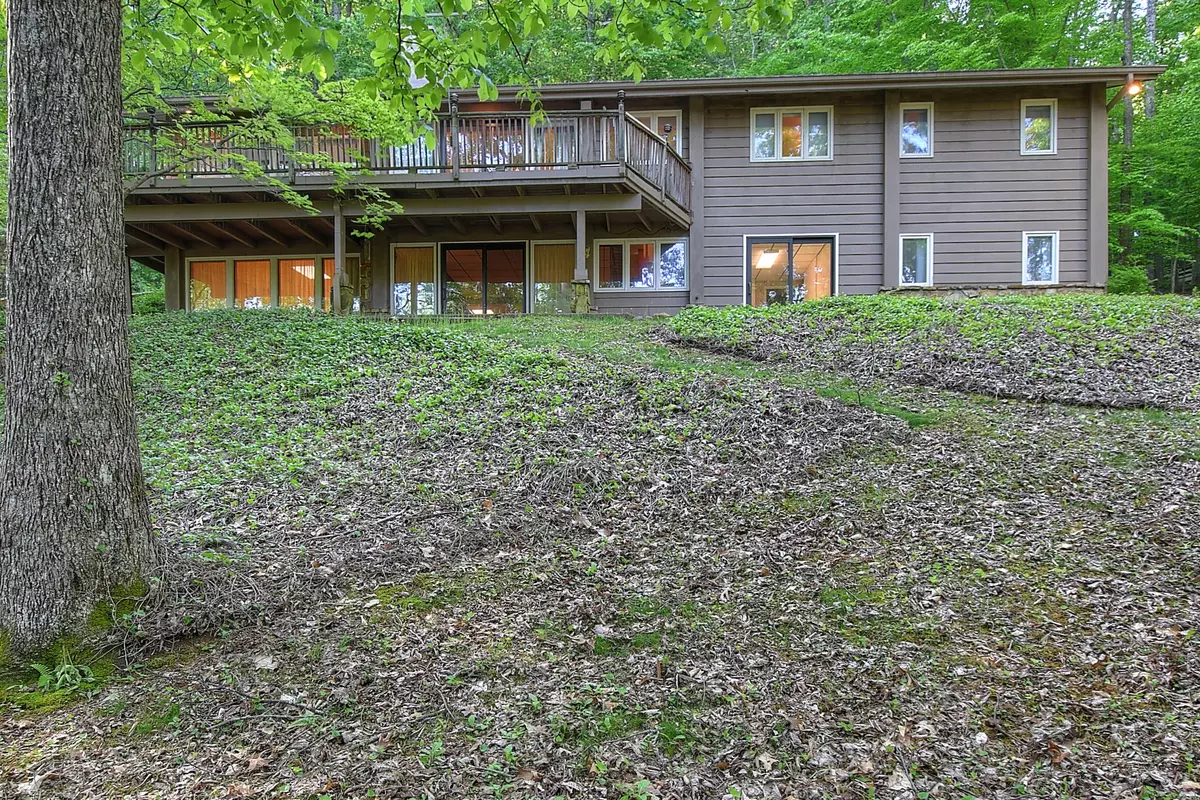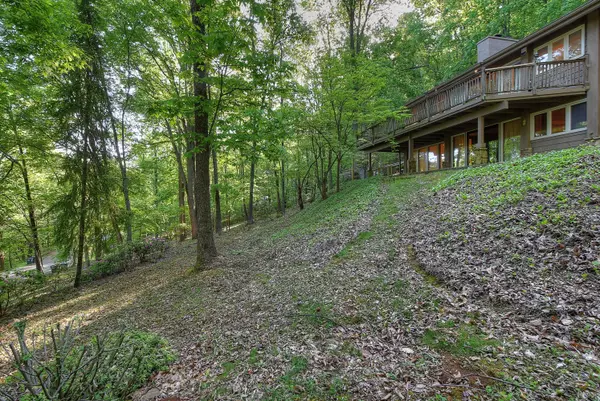$413,366
$439,000
5.8%For more information regarding the value of a property, please contact us for a free consultation.
5745 Chestnut Hills DR Kingsport, TN 37664
4 Beds
3 Baths
3,556 SqFt
Key Details
Sold Price $413,366
Property Type Single Family Home
Sub Type Single Family Residence
Listing Status Sold
Purchase Type For Sale
Square Footage 3,556 sqft
Price per Sqft $116
Subdivision Chestnut Hills
MLS Listing ID 9951619
Sold Date 01/17/24
Style Contemporary
Bedrooms 4
Full Baths 3
HOA Y/N No
Total Fin. Sqft 3556
Originating Board Tennessee/Virginia Regional MLS
Year Built 1971
Lot Size 3.100 Acres
Acres 3.1
Lot Dimensions 252.29 X571.35 IRR
Property Description
Make an Offer today! Spacious home in the highly sought after Orebank Community. Whether you need room to grow, room for live in relatives, or have a desire to generate rental income, this house meets all these criteria and more. Home has over 3,500 SqFt of living space; which is perfect for entertaining and large family gatherings. Home has spacious deck areas which are ideal for enjoying the home's tranquil setting, This home gives one the feeling of living in the country while being close to all amenities. Home features include hard wood, tile, and carpeted floors. Large, formal entryway as well as an entrance beside garage for bringing in groceries or simply accessing the mud room leading to the large 2 Car Garage. Formal dining which opens into the kitchen area. Sizable three door pantry, along with generous cabinet space. , Master Bedroom on main level with en-suite. Two other bedrooms and a full bath on main level. A fourth bedroom is located downstairs; as well as another full bath. There is an additional fire place and great room downstairs adjoining a multi-purpose room; great for crafting, hobbies, or a large private office. All this situated on a 3.1 acre, wooded lot. Buyers/Buyers agent to verify all information.
Location
State TN
County Sullivan
Community Chestnut Hills
Area 3.1
Zoning RS
Direction From N John B Dennis (Hwy 93) take ramp toward Orebank, turn Right onto Orebank, go 1.5 mile keep left on Orebank 0.5 Miles then Turn Right onto Lambert St, go for 0.2 miles, Continue on Chestnut Hills Dr. for 0.4 miles and home will be on Right.
Rooms
Other Rooms Shed(s)
Basement Exterior Entry, Finished, Interior Entry, Workshop
Primary Bedroom Level First
Interior
Interior Features Built-in Features, Entrance Foyer, Laminate Counters, Open Floorplan, Pantry, Walk-In Closet(s)
Heating Fireplace(s), Heat Pump, See Remarks
Cooling Ceiling Fan(s), Central Air
Flooring Ceramic Tile, Hardwood
Fireplaces Number 2
Fireplaces Type Basement, Gas Log, Living Room
Fireplace Yes
Window Features Double Pane Windows
Appliance Dishwasher, Microwave, Range, Refrigerator
Heat Source Fireplace(s), Heat Pump, See Remarks
Laundry Electric Dryer Hookup, Washer Hookup
Exterior
Parking Features Driveway, Asphalt, Attached, Garage Door Opener
Garage Spaces 2.0
Roof Type Shingle
Topography Sloped, Wooded
Porch Deck
Total Parking Spaces 2
Building
Entry Level One
Foundation Slab
Sewer Public Sewer
Water Public
Architectural Style Contemporary
Structure Type Wood Siding
New Construction No
Schools
Elementary Schools Jefferson
Middle Schools Robinson
High Schools Dobyns Bennett
Others
Senior Community No
Tax ID 048h G 005.00
Acceptable Financing Cash, Conventional
Listing Terms Cash, Conventional
Read Less
Want to know what your home might be worth? Contact us for a FREE valuation!

Our team is ready to help you sell your home for the highest possible price ASAP
Bought with Dale Slivka • KW Johnson City






