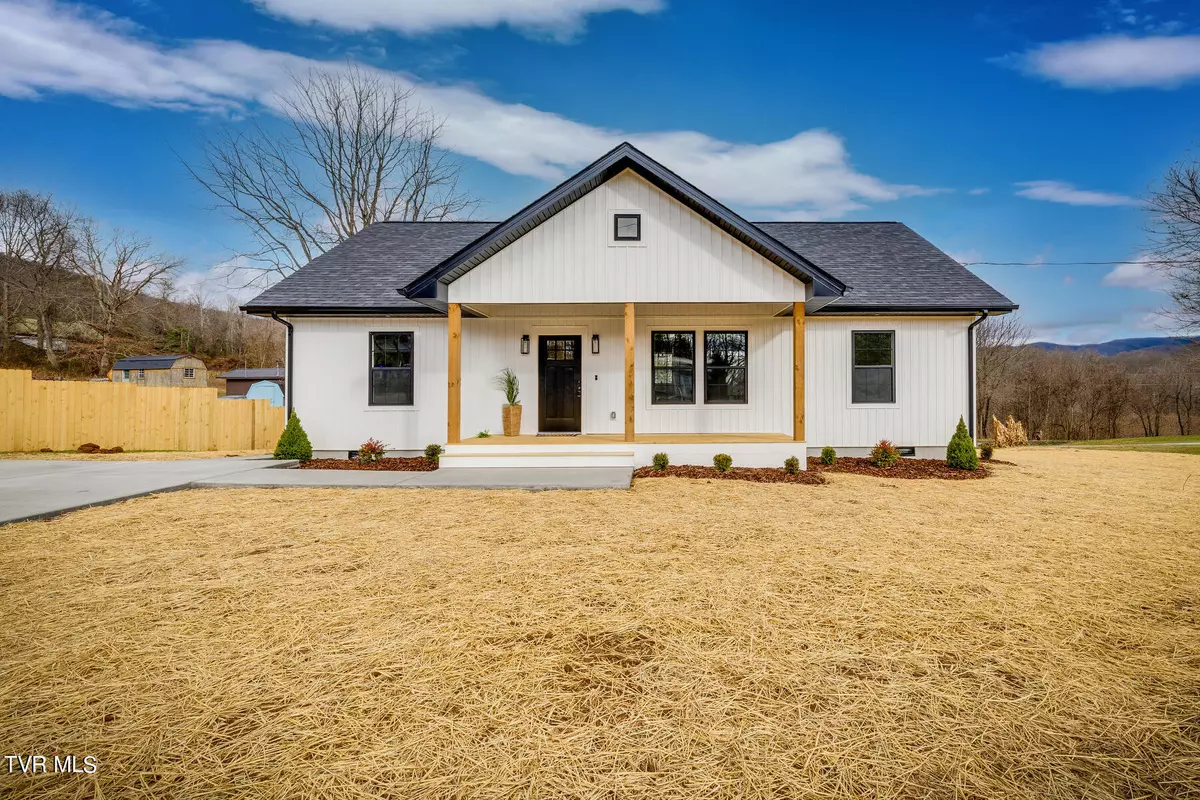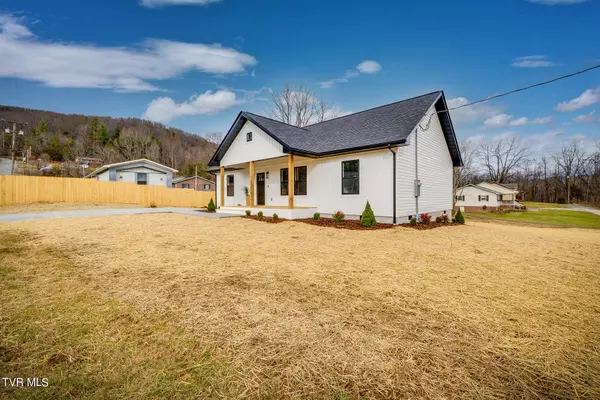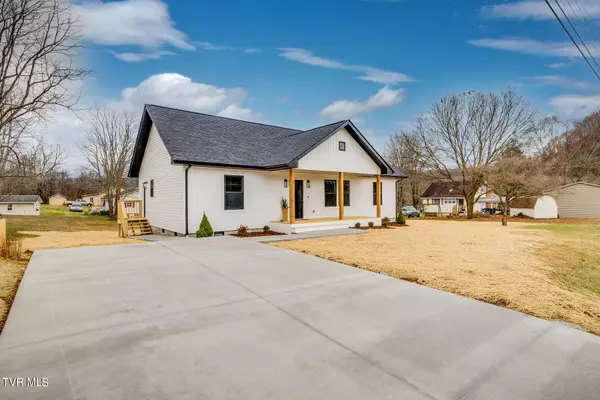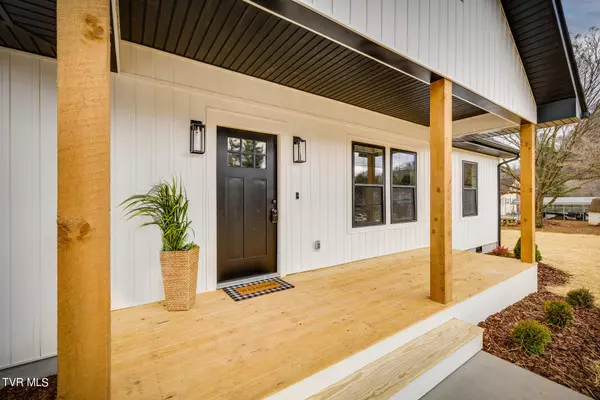$319,000
$319,000
For more information regarding the value of a property, please contact us for a free consultation.
118 Ranger DR Elizabethton, TN 37643
3 Beds
2 Baths
1,311 SqFt
Key Details
Sold Price $319,000
Property Type Single Family Home
Sub Type Single Family Residence
Listing Status Sold
Purchase Type For Sale
Square Footage 1,311 sqft
Price per Sqft $243
Subdivision Ranger Estates
MLS Listing ID 9960500
Sold Date 01/25/24
Style Farm House,Ranch
Bedrooms 3
Full Baths 2
HOA Y/N No
Total Fin. Sqft 1311
Originating Board Tennessee/Virginia Regional MLS
Year Built 2023
Lot Size 0.450 Acres
Acres 0.45
Lot Dimensions 125 x 154
Property Description
Looking for a custom home without the custom price? This one level, brand new construction home will give you the attention to detail not normally found at this price point. Offering three bedrooms, two full bathrooms, an open floor plan, and designer worthy finishes, you will be thrilled to find a home of this caliber that is affordable. From the board and batten exterior, black accents, quartz countertops, shaker cabinets, trendy lighting, accent wall and ceiling detail in the primary suite, this home overflows with extras at every turn. The primary suite also has soundproofing measures in place and both bathrooms offer smart fans with bluetooth technology. Situated on a little under half of an acre in a quiet but beautiful area of Elizabethton, this home is a true gem.
A one-year builder's warranty is also included.
Location
State TN
County Carter
Community Ranger Estates
Area 0.45
Zoning residential
Direction From Elizabethton, Take US-19E, take the TN-91 exit towards Stoney Creek. Travel approx 4 miles, turn left onto Bob White Rd/Forest Dr, turn right onto Ranger Dr. Property is about 100' on the right. (GPS friendly using 224 Ranger Dr to get to the neighborhood.
Rooms
Basement Crawl Space
Interior
Interior Features Primary Downstairs, Kitchen Island, Open Floorplan, Smoke Detector(s), Solid Surface Counters, Walk-In Closet(s)
Heating Heat Pump
Cooling Heat Pump
Flooring Luxury Vinyl
Window Features Insulated Windows
Appliance Built-In Electric Oven, Cooktop, Dishwasher, Electric Range, Microwave, Refrigerator
Heat Source Heat Pump
Laundry Electric Dryer Hookup, Washer Hookup
Exterior
Parking Features Concrete
View Mountain(s)
Roof Type Shingle
Topography Level
Porch Back, Front Porch
Building
Entry Level One
Sewer Septic Tank
Water Public
Architectural Style Farm House, Ranch
Structure Type Vinyl Siding
New Construction Yes
Schools
Elementary Schools Hunter
Middle Schools Hunter
High Schools Unaka
Others
Senior Community No
Tax ID 028l B 027.01
Acceptable Financing Cash, Conventional, FHA, VA Loan
Listing Terms Cash, Conventional, FHA, VA Loan
Read Less
Want to know what your home might be worth? Contact us for a FREE valuation!

Our team is ready to help you sell your home for the highest possible price ASAP
Bought with Elizabeth Whittemore • KW Johnson City





