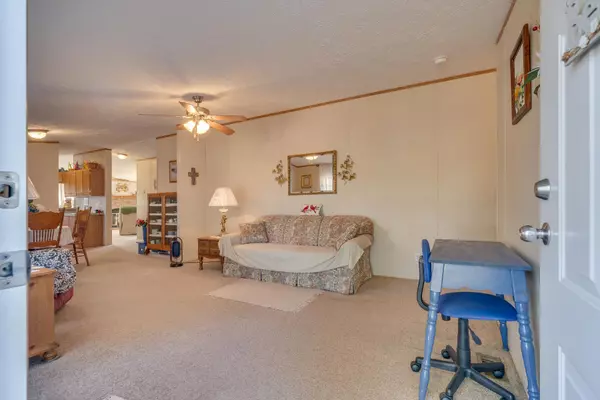$275,000
$275,000
For more information regarding the value of a property, please contact us for a free consultation.
425 Oak Hills RD Mosheim, TN 37818
3 Beds
2 Baths
1,792 SqFt
Key Details
Sold Price $275,000
Property Type Single Family Home
Sub Type Single Family Residence
Listing Status Sold
Purchase Type For Sale
Square Footage 1,792 sqft
Price per Sqft $153
Subdivision Not In Subdivision
MLS Listing ID 9958945
Sold Date 01/08/24
Bedrooms 3
Full Baths 2
HOA Y/N No
Total Fin. Sqft 1792
Originating Board Tennessee/Virginia Regional MLS
Year Built 2006
Lot Size 3.650 Acres
Acres 3.65
Lot Dimensions 430 X 362 X 412 X 511
Property Sub-Type Single Family Residence
Property Description
This beautiful property offers the perfect blend of convenience, comfort, and space, making it an ideal oasis for your family. Situated in a prime location, it's just a stone's throw away from I-81, providing easy access for commuters and travelers. Plus, you'll love the short drive to a variety of restaurants and shopping destinations, adding to the incredible convenience of this location.
Nestled on over three and a half flat acres, this home is a testament to pride in ownership and meticulous care. The well-maintained residence boasts a design that's both functional and inviting. with not one, but two separate living rooms that provide ample room for relaxation, entertainment, and family gatherings. The dining room and breakfast room offer the perfect spaces for meals and special occasions. The open and airy layout allows for easy flow and plenty of natural light. As you step inside, you'll immediately notice the warmth and character of this charming home.
The outdoor living spaces are equally impressive, featuring a spacious back deck and a large front porch that is fully handicap accessible. Whether you want to sip your morning coffee while taking in the sunrise or host a family barbecue, these areas offer the perfect backdrop.
In total, you'll find three generously-sized bedrooms, providing privacy and comfort for the entire family. With two bathrooms, mornings will be a breeze. The property also includes a detached two-car garage with abundant space for tools and storage, ensuring your belongings are neatly organized. For those who appreciate the great outdoors, you'll revel in the breathtaking mountain views that surround the property.
The washer and dryer are included for your convenience. Don't miss this exceptional opportunity to make this charming property your own.
Location
State TN
County Greene
Community Not In Subdivision
Area 3.65
Zoning A-1
Direction From Lonesome Pine Trail, head west on Oak Hills Rd. Home will be on the left.
Rooms
Basement Crawl Space
Interior
Interior Features Garden Tub, Handicap Modified, Laminate Counters, Soaking Tub
Heating Electric, Heat Pump, Electric
Cooling Heat Pump
Flooring Carpet, Laminate
Fireplaces Number 1
Fireplaces Type Great Room
Fireplace Yes
Window Features Double Pane Windows
Appliance Dishwasher, Dryer, Electric Range, Microwave, Refrigerator, Washer
Heat Source Electric, Heat Pump
Laundry Electric Dryer Hookup, Washer Hookup
Exterior
Exterior Feature Pasture
Parking Features Driveway, Detached, Garage Door Opener
Garage Spaces 2.0
Utilities Available Cable Available
View Mountain(s)
Roof Type Metal
Topography Cleared, Level, Pasture
Porch Back, Deck, Front Porch, Porch, Rear Porch
Total Parking Spaces 2
Building
Entry Level One
Foundation Other
Sewer Septic Tank
Water Public
Structure Type Vinyl Siding,Other
New Construction No
Schools
Elementary Schools Mosheim
Middle Schools Mosheim
High Schools West Greene
Others
Senior Community No
Tax ID 051 031.03
Acceptable Financing Cash, Conventional, FHA, THDA, VA Loan
Listing Terms Cash, Conventional, FHA, THDA, VA Loan
Read Less
Want to know what your home might be worth? Contact us for a FREE valuation!

Our team is ready to help you sell your home for the highest possible price ASAP
Bought with Claire Prowse Gillen • Century 21 Heritage





