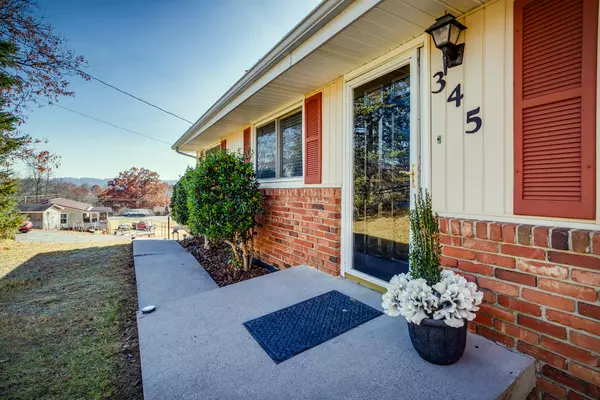$200,000
$199,000
0.5%For more information regarding the value of a property, please contact us for a free consultation.
345 Morelock ST Kingsport, TN 37660
3 Beds
1 Bath
1,560 SqFt
Key Details
Sold Price $200,000
Property Type Single Family Home
Sub Type Single Family Residence
Listing Status Sold
Purchase Type For Sale
Square Footage 1,560 sqft
Price per Sqft $128
Subdivision Not In Subdivision
MLS Listing ID 9959370
Sold Date 01/08/24
Style Raised Ranch
Bedrooms 3
Full Baths 1
HOA Y/N No
Total Fin. Sqft 1560
Originating Board Tennessee/Virginia Regional MLS
Year Built 1968
Lot Size 1.190 Acres
Acres 1.19
Lot Dimensions 214.4 x 242
Property Description
Step out onto a new deck and enjoy the view of the mountains. Go downstairs and you'll find a very large room ready to be customized to your liking, and a newer water heater. Even though the home is move in ready, the seller is providing a home warranty. There are no city taxes, and it is located close to most retail stores. Convert this house into your home. Memories are waiting to be made.
Location
State TN
County Sullivan
Community Not In Subdivision
Area 1.19
Zoning R1
Direction Starting on North John B Dennis Hwy, going towards Virginia, turn Right onto Bloomingdale road, right onto Morelock, Home is on the right. Also Starting on North John B Dennis Hwy, turn right onto Morelock Street beside gas station. Stay on Morelock, Home is on the left.
Rooms
Other Rooms Outbuilding
Basement Block, Concrete, Partially Finished, Walk-Out Access
Primary Bedroom Level First
Interior
Interior Features Eat-in Kitchen
Heating Heat Pump
Cooling Ceiling Fan(s), Heat Pump
Flooring Laminate, Tile, Vinyl
Window Features Double Pane Windows
Appliance Dishwasher, Electric Range, Refrigerator
Heat Source Heat Pump
Laundry Electric Dryer Hookup, Washer Hookup
Exterior
Garage Gravel
Garage Spaces 1.0
View Mountain(s)
Roof Type Asphalt,Shingle
Topography Part Wooded, Rolling Slope, Sloped, Steep Slope
Porch Deck
Total Parking Spaces 1
Building
Entry Level One
Foundation Block
Sewer Private Sewer
Water Public
Architectural Style Raised Ranch
Structure Type Brick,Stucco,Vinyl Siding,See Remarks
New Construction No
Schools
Elementary Schools Ketron
Middle Schools Ketron
High Schools West Ridge
Others
Senior Community No
Tax ID 031g D 008.00
Acceptable Financing Cash, Conventional, FHA
Listing Terms Cash, Conventional, FHA
Read Less
Want to know what your home might be worth? Contact us for a FREE valuation!

Our team is ready to help you sell your home for the highest possible price ASAP
Bought with Becky Chapman • Debby Gibson Real Estate






