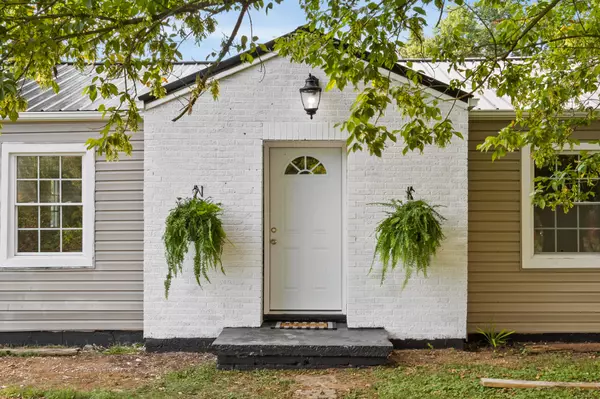$176,900
$174,900
1.1%For more information regarding the value of a property, please contact us for a free consultation.
2846 Ashley ST Kingsport, TN 37664
3 Beds
1 Bath
1,157 SqFt
Key Details
Sold Price $176,900
Property Type Single Family Home
Sub Type Single Family Residence
Listing Status Sold
Purchase Type For Sale
Square Footage 1,157 sqft
Price per Sqft $152
Subdivision West Wood Hills Add
MLS Listing ID 9957009
Sold Date 12/28/23
Style Cottage
Bedrooms 3
Full Baths 1
HOA Y/N No
Total Fin. Sqft 1157
Originating Board Tennessee/Virginia Regional MLS
Year Built 1943
Lot Dimensions 100x75
Property Description
Beautiful cottage-style home fully remodeled with huge yards and plenty of parking! This house offers a brand new kitchen, new appliances (refrigerator ordered) windows, new solid surface floors throughout both levels, new exterior doors, plumbing, heat pump, and a new metal roof. Walking into this home you will find a bright good-sized living room which flows right into the new kitchen. On this first level, there are two spacious bedrooms and an updated bathroom. Downstairs you will find a third bedroom or living room with an exterior door (plumbing available in this space for a wet bar) A large laundry is also located on this level and plenty big enough for a family laundry/closet space and additional storage. This home has a big lot and plenty of parking for extra vehicles, family pets, or kids to play. Centrally located to all of Kingsport has to offer. Come check out this remodeled home today.
Location
State TN
County Sullivan
Community West Wood Hills Add
Zoning Residential
Direction From I26W, take exit 4 onto SR93. .4 mi right onto S John B Dennis. 2.6 mi right onto Ft. Henry Dr. 600 ft left onto Fort Henry Dr. .3 mi right onto Ashley St. . home on left.
Rooms
Basement Block, Crawl Space, Finished, Heated, Walk-Out Access
Ensuite Laundry Electric Dryer Hookup, Washer Hookup
Interior
Interior Features Built-in Features, Solid Surface Counters
Laundry Location Electric Dryer Hookup,Washer Hookup
Heating Heat Pump
Cooling Heat Pump
Flooring Laminate
Window Features Double Pane Windows
Appliance Electric Range
Heat Source Heat Pump
Laundry Electric Dryer Hookup, Washer Hookup
Exterior
Garage RV Access/Parking, Gravel
Utilities Available Cable Available
Roof Type Metal
Topography Level
Porch Front Porch, Side Porch
Parking Type RV Access/Parking, Gravel
Building
Entry Level One
Foundation Block
Sewer Public Sewer
Water Public
Architectural Style Cottage
Structure Type Brick,Vinyl Siding
New Construction No
Schools
Elementary Schools Jefferson
Middle Schools Robinson
High Schools Dobyns Bennett
Others
Senior Community No
Tax ID 062i M 043.00
Acceptable Financing Cash, Conventional, FHA, VA Loan
Listing Terms Cash, Conventional, FHA, VA Loan
Read Less
Want to know what your home might be worth? Contact us for a FREE valuation!

Our team is ready to help you sell your home for the highest possible price ASAP
Bought with Bueford Fletcher • North East Tennessee Real Estate, LLC






