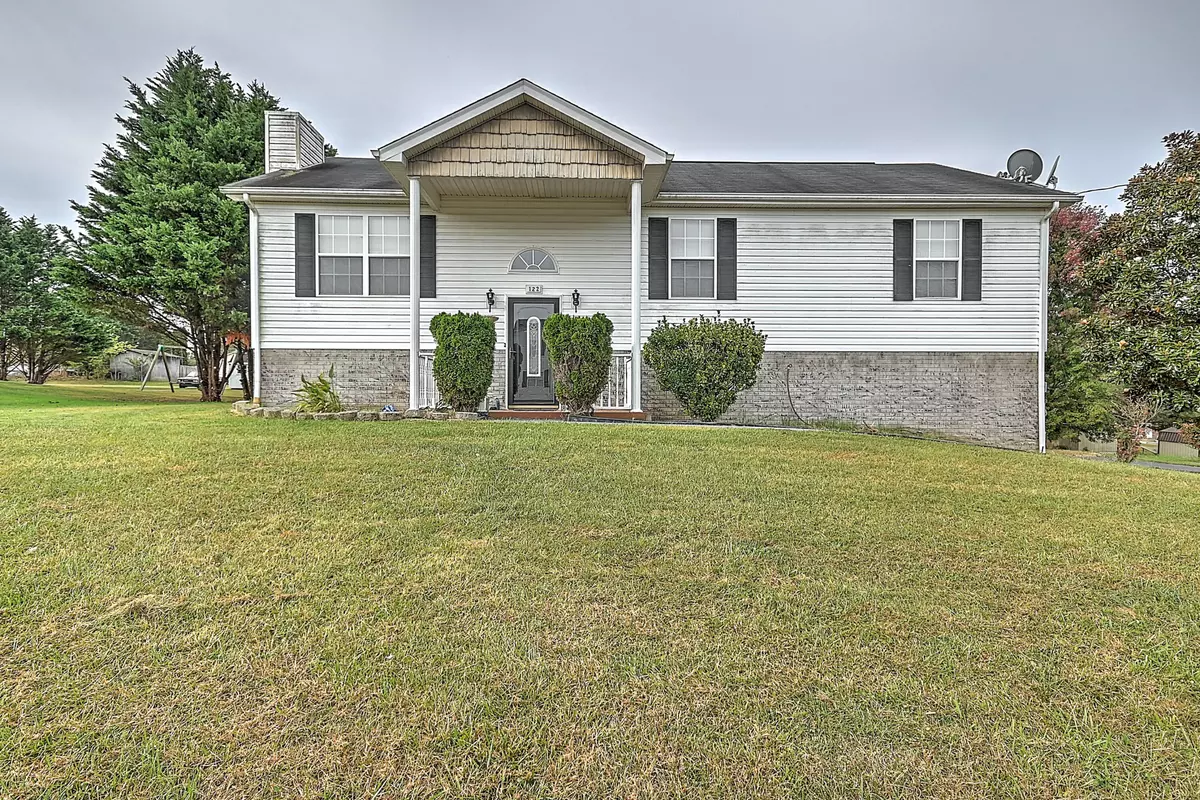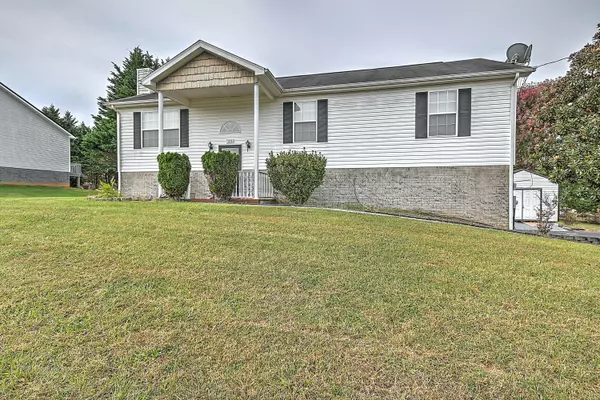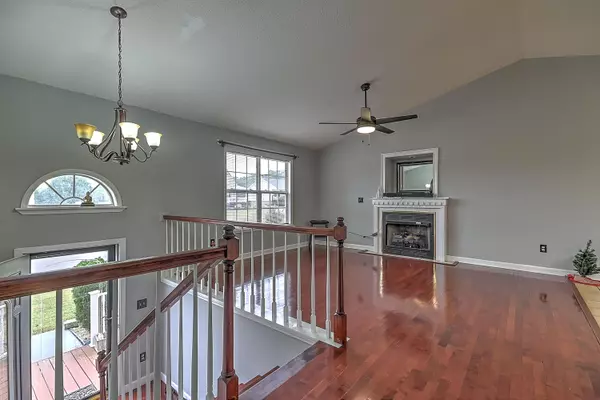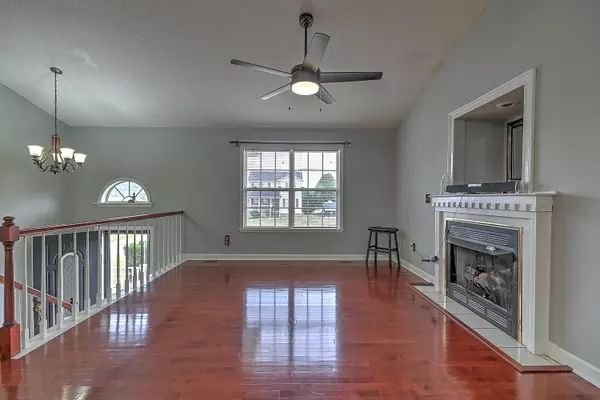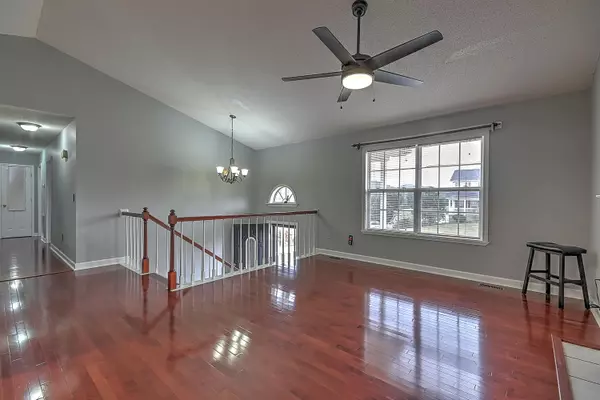$328,000
$334,900
2.1%For more information regarding the value of a property, please contact us for a free consultation.
122 Kanes CT Jonesborough, TN 37659
4 Beds
3 Baths
2,688 SqFt
Key Details
Sold Price $328,000
Property Type Single Family Home
Sub Type Single Family Residence
Listing Status Sold
Purchase Type For Sale
Square Footage 2,688 sqft
Price per Sqft $122
Subdivision Rosewood
MLS Listing ID 9957981
Sold Date 12/18/23
Style Raised Ranch
Bedrooms 4
Full Baths 3
HOA Y/N No
Total Fin. Sqft 2688
Originating Board Tennessee/Virginia Regional MLS
Year Built 2002
Lot Size 0.460 Acres
Acres 0.46
Lot Dimensions 100X217
Property Description
Come check out this large, raised ranch home in a country like setting on a dead-end street with half an acre with low country taxes.
Once you walk in and go to the upper level of the home you will find the open concept living room, dinning room and kitchen. On this main level you will also find the laundry room with a full size bathroom as well as your master bedroom and master bathroom at the end of the hallway .Finishing the main level you with also find two more additional bedrooms as well as access to your back deck and yard from the dinning/kitchen area. Nothing more peaceful than enjoying the nature from your back yard.
Going to the lower level you will find another large bedroom with access to another full size bathroom. This home has so much storage space that the owner has turned one of the spaces to a walk-in closet as well as an additional room to a workout area but it can also be used for a 5th bedroom if someone wishes or make a home office/media room. This home offers endless storage and plenty of space for a growing family. There are two garage doors as well as room for more storage inside your garage spaces. The outside shed stays with the home.
Some information is collected by third party sources. Buyers and Buyers agent to verify all information provided.
Location
State TN
County Washington
Community Rosewood
Area 0.46
Zoning Residential
Direction Gray exit of I-81 from Johnson City. Turn left at the end of the ramp. Go through Sulphur Springs Subdivision on the left approximately 3/4 miles
Rooms
Other Rooms Shed(s)
Interior
Interior Features Eat-in Kitchen, Kitchen Island, Kitchen/Dining Combo, Open Floorplan
Heating Central, Fireplace(s)
Cooling Central Air
Flooring Hardwood, Tile
Fireplaces Number 1
Fireplaces Type Living Room
Fireplace Yes
Window Features Double Pane Windows
Appliance Dishwasher, Electric Range, Microwave, Refrigerator
Heat Source Central, Fireplace(s)
Laundry Electric Dryer Hookup, Washer Hookup
Exterior
Parking Features Attached, Garage Door Opener
Garage Spaces 2.0
Roof Type Composition,Shingle
Topography Level
Porch Back, Front Porch
Total Parking Spaces 2
Building
Entry Level Two
Sewer Septic Tank
Water Public
Architectural Style Raised Ranch
Structure Type Aluminum Siding,Brick
New Construction No
Schools
Elementary Schools Sulphur Springs
Middle Schools West View
High Schools Daniel Boone
Others
Senior Community No
Tax ID 042g C 006.00
Acceptable Financing Cash, Conventional
Listing Terms Cash, Conventional
Read Less
Want to know what your home might be worth? Contact us for a FREE valuation!

Our team is ready to help you sell your home for the highest possible price ASAP
Bought with Rachel Moody-Livingston • Evans & Evans Real Estate

