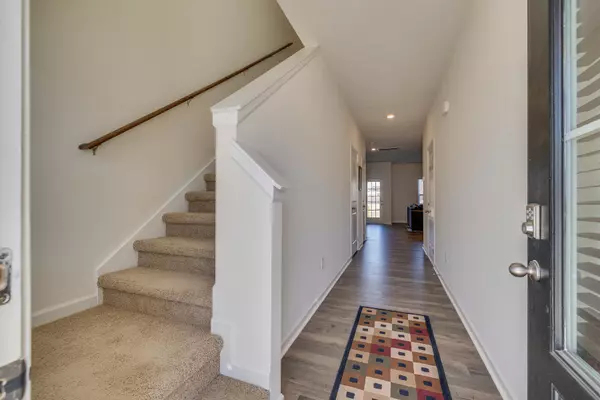$261,000
$261,000
For more information regarding the value of a property, please contact us for a free consultation.
54 Moon Rock CT ## 9 Johnson City, TN 37615
3 Beds
3 Baths
1,418 SqFt
Key Details
Sold Price $261,000
Property Type Condo
Sub Type Condominium
Listing Status Sold
Purchase Type For Sale
Square Footage 1,418 sqft
Price per Sqft $184
Subdivision Cottages At Cedar Rock
MLS Listing ID 9959499
Sold Date 12/15/23
Style Townhouse
Bedrooms 3
Full Baths 2
Half Baths 1
HOA Fees $110/mo
HOA Y/N Yes
Total Fin. Sqft 1418
Originating Board Tennessee/Virginia Regional MLS
Year Built 2022
Property Description
LOCATION LOCATION LOCATION! Nestled In Boones Creek, this like new condo includes; 9ft main level ceilings, granite kitchen countertops, main floor has Revwood flooring by Mohawk. Kitchen offers nice pantry, fridge, built in microwave, electric stove/oven and dishwasher all convey. Main level offers guest half bath, and single car garage with interior access to garage. Smart home capabilities, ect.. This 3 Bedroom floorplan features all bedrooms on the 2nd level that are carpeted. Spacious main bedroom that will support a king size bed has a walk-in closet, along with main bedroom bath with walk-in shower and double vanity sinks. Laundry for convivence is also located on second level, washer and dryer convey with purchase! All bedrooms are upstairs, no bedrooms are located on main level., Second guest bath located upstairs. Features Brick, and Vinyl with a 1 Car Garage. Remaining builder 10 year Limited Home Warranty Transfers. HOA is $110 a month. INFORMATION DEEMED ACCURATE BUT NOT GURANTEED, BUYERS AGENT TO VERIFY.
Location
State TN
County Washington
Community Cottages At Cedar Rock
Zoning Residential
Direction From Johnson City take Hwy 36 N to red light at Boones Creek/Pickens Bridge. Straight through red light and then left on Hammett Rd. Moon Rock court is immediately on your right hand side. Navigation Friendly.
Rooms
Ensuite Laundry Electric Dryer Hookup, Washer Hookup
Interior
Interior Features Eat-in Kitchen, Granite Counters, Kitchen/Dining Combo, Open Floorplan, Pantry, Smoke Detector(s), Solid Surface Counters, Walk-In Closet(s), Wired for Sec Sys
Laundry Location Electric Dryer Hookup,Washer Hookup
Heating Central, Electric, Heat Pump, Electric
Cooling Ceiling Fan(s), Central Air
Flooring Carpet, Laminate, Luxury Vinyl
Window Features Double Pane Windows,Insulated Windows
Appliance Built-In Electric Oven, Dishwasher, Disposal, Dryer, Electric Range, Microwave, Refrigerator, Washer, See Remarks
Heat Source Central, Electric, Heat Pump
Laundry Electric Dryer Hookup, Washer Hookup
Exterior
Exterior Feature Other
Garage Driveway, Concrete, Garage Door Opener
Garage Spaces 1.0
Community Features Curbs
Utilities Available Cable Connected
Amenities Available Landscaping
Roof Type Asphalt,Shingle
Topography Level
Porch Rear Patio
Parking Type Driveway, Concrete, Garage Door Opener
Total Parking Spaces 1
Building
Entry Level Two
Foundation Slab
Sewer Public Sewer
Water Public
Architectural Style Townhouse
Structure Type Stone,Vinyl Siding
New Construction No
Schools
Elementary Schools Lake Ridge
Middle Schools Indian Trail
High Schools Science Hill
Others
Senior Community No
Tax ID 021g G 009.00
Acceptable Financing Cash, Conventional, FHA, VA Loan
Listing Terms Cash, Conventional, FHA, VA Loan
Read Less
Want to know what your home might be worth? Contact us for a FREE valuation!

Our team is ready to help you sell your home for the highest possible price ASAP
Bought with Jennifer Lusk • Evans & Evans Real Estate






