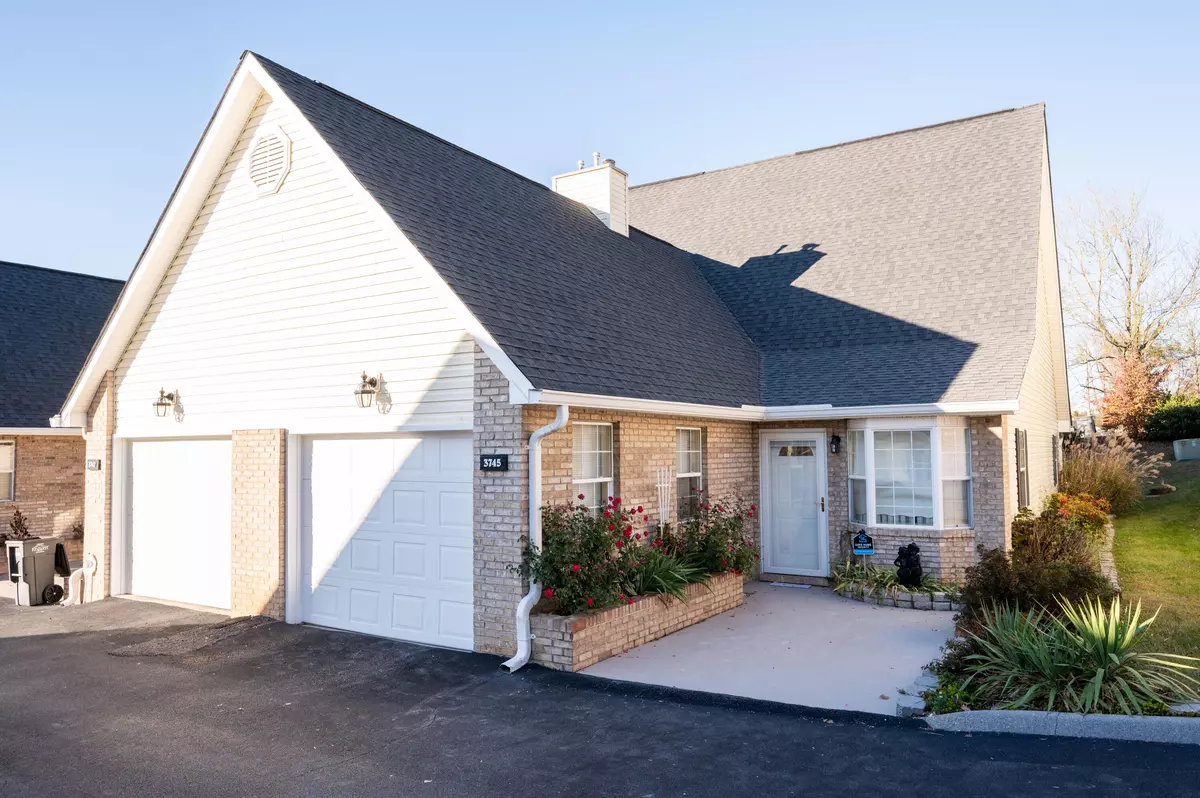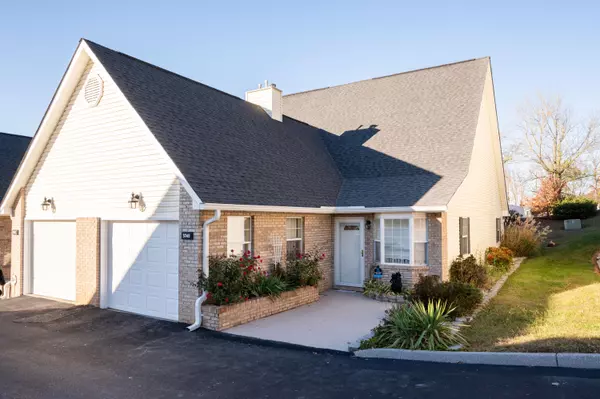$222,000
$239,900
7.5%For more information regarding the value of a property, please contact us for a free consultation.
3745 Apple Grove CIR #- Kingsport, TN 37664
3 Beds
3 Baths
1,557 SqFt
Key Details
Sold Price $222,000
Property Type Condo
Sub Type Condominium
Listing Status Sold
Purchase Type For Sale
Square Footage 1,557 sqft
Price per Sqft $142
Subdivision Apple Grove
MLS Listing ID 9958468
Sold Date 12/08/23
Style PUD
Bedrooms 3
Full Baths 2
Half Baths 1
HOA Fees $90/mo
HOA Y/N Yes
Total Fin. Sqft 1557
Originating Board Tennessee/Virginia Regional MLS
Year Built 1995
Property Description
Nice 3 Bedroom, 2.5 bath home in a great, city of Kingsport location, with primary bedroom, 1.5 baths, kitchen, large living room/dining room with gas fireplace and vaulted ceilings, and laundry room are all on the main level. Loft area plus 2 nice bedrooms and a full bath upstairs. One attached car garage. A great patio area on the front and a private deck on the back. HOA fee is $90 per month.
Location
State TN
County Sullivan
Community Apple Grove
Zoning PD
Direction Fort Henry Drive towards Colonial Heights, turn Left on Thornton Drive, Right on Apple Grove Circle, Condo is on the Left.
Interior
Interior Features Primary Downstairs, Open Floorplan
Heating Electric, Fireplace(s), Heat Pump, Natural Gas, Electric
Cooling Central Air
Flooring Carpet, Laminate
Fireplaces Number 1
Fireplaces Type Gas Log, Living Room
Fireplace Yes
Window Features Double Pane Windows,Window Treatments
Appliance Dishwasher, Electric Range, Refrigerator
Heat Source Electric, Fireplace(s), Heat Pump, Natural Gas
Laundry Electric Dryer Hookup, Washer Hookup
Exterior
Parking Features Deeded, Asphalt
Garage Spaces 1.0
Utilities Available Cable Available
Roof Type Shingle
Topography Level
Porch Deck, Front Patio
Total Parking Spaces 1
Building
Entry Level One and One Half
Sewer Public Sewer
Water Public
Architectural Style PUD
Structure Type Brick,Vinyl Siding
New Construction No
Schools
Elementary Schools Johnson
Middle Schools Robinson
High Schools Dobyns Bennett
Others
Senior Community No
Tax ID 077h B 034.10
Acceptable Financing Cash, Conventional, FHA, VA Loan
Listing Terms Cash, Conventional, FHA, VA Loan
Read Less
Want to know what your home might be worth? Contact us for a FREE valuation!

Our team is ready to help you sell your home for the highest possible price ASAP
Bought with Gary Wallen • Century 21 Legacy Col Hgts






