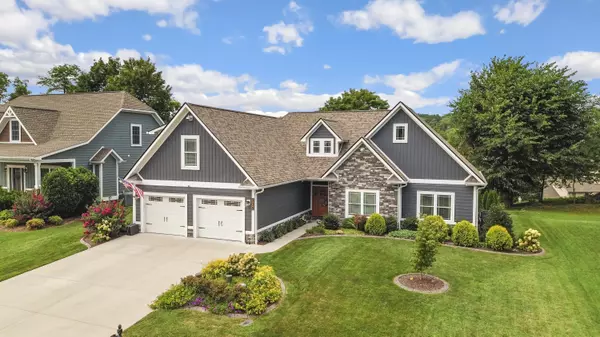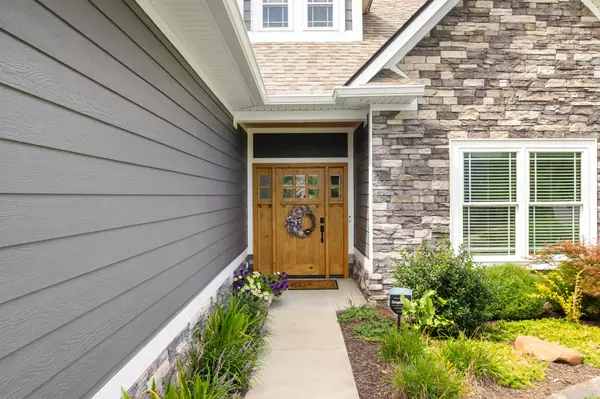$530,000
$529,900
For more information regarding the value of a property, please contact us for a free consultation.
235 Riverwatch CIR Kingsport, TN 37660
3 Beds
3 Baths
2,582 SqFt
Key Details
Sold Price $530,000
Property Type Single Family Home
Sub Type Single Family Residence
Listing Status Sold
Purchase Type For Sale
Square Footage 2,582 sqft
Price per Sqft $205
Subdivision Riverwatch
MLS Listing ID 9958252
Sold Date 12/08/23
Style Ranch
Bedrooms 3
Full Baths 3
HOA Fees $50/mo
HOA Y/N Yes
Total Fin. Sqft 2582
Originating Board Tennessee/Virginia Regional MLS
Year Built 2018
Lot Size 10,890 Sqft
Acres 0.25
Lot Dimensions 77.43x142.85 irr
Property Description
Experience the pinnacle of luxury living! This impeccably maintained home is adorned with custom, high-end finishes and a thoughtfully designed split bedroom floor plan on the main level. Delight in the formal dining room with its elegant double tray ceiling open to the great room with its captivating coffered ceiling. A natural gas fireplace enhances the ambiance while crown molding graces every room. The open-concept design seamlessly blends into the eat-in kitchen, which is truly a chef's dream. With high-end stainless steel appliances and double ovens, a 6-burner gas range with pot filler, and an oversized island featuring granite countertops and a farmhouse sink, this kitchen caters to the culinary enthusiast. The spacious primary bedroom is a sanctuary, with ambient LED lighting accenting the vaulted tray ceiling. The large custom-built walk-in closet provides ample storage. A spa-like en suite features a soft-close barn door, private water closet, marble floors and countertops, a soaking tub, an oversized shower with subway tile surround, and matte black fixtures. Two bedrooms with custom closets, a spacious full bath, and a mudroom/laundry room combo, conveniently located off the two-car garage, complete the main level. Upstairs, an oversized bonus room awaits, offering versatility as a fourth bedroom, playroom, or media room. Built-in surround sound speakers elevate the entertainment experience, and an adjacent full bath adds practicality. The dual-fuel HVAC/natural gas furnace combo offers personalized temperature control on both levels, ensuring your comfort throughout the year. Step outside to the private screened back porch, appointed with low-maintenance Trex decking. The beautifully landscaped home is situated in a quiet cul-de-sac and is located only steps from the Holston River and Greenbelt Trailhead Access. Schedule your showing today to make this dream home your reality!
Location
State TN
County Hawkins
Community Riverwatch
Area 0.25
Zoning R-1A
Direction From I-81 S, take exit 57B to merge onto I-26 W/US-23 N toward Kingsport (8.4 mi). Take exit 1 for US-11W S (0.3 mi). Continue on US-11W S/W Stone Dr. Drive (3.0 mi). Turn left onto Netherland Inn Rd (0.4 mi). Turn left onto Riverwatch Cir (177 ft). Turn left to stay on Riverwatch Cir.
Rooms
Primary Bedroom Level First
Interior
Interior Features Primary Downstairs, Eat-in Kitchen, Entrance Foyer, Granite Counters, Kitchen Island, Marble Counters, Open Floorplan, Pantry, Soaking Tub, Solid Surface Counters, Walk-In Closet(s)
Heating Fireplace(s), Heat Pump, Natural Gas
Cooling Ceiling Fan(s), Heat Pump
Flooring Ceramic Tile, Hardwood, Marble
Fireplaces Number 1
Fireplaces Type Gas Log, Great Room
Fireplace Yes
Window Features Double Pane Windows,Insulated Windows
Appliance Convection Oven, Double Oven, Gas Range, Microwave, Range, Refrigerator, Water Softener Owned
Heat Source Fireplace(s), Heat Pump, Natural Gas
Laundry Electric Dryer Hookup, Washer Hookup
Exterior
Garage Driveway
Garage Spaces 2.0
Utilities Available Cable Available, Cable Connected
Roof Type Shingle
Topography Level
Porch Rear Porch
Total Parking Spaces 2
Building
Entry Level One and One Half
Foundation Slab
Sewer Public Sewer
Water Public
Architectural Style Ranch
Structure Type HardiPlank Type,Stone Veneer
New Construction No
Schools
Elementary Schools Washington
Middle Schools Sevier
High Schools Dobyns Bennett
Others
Senior Community No
Tax ID 022 071.09
Acceptable Financing Cash, Conventional, FHA, VA Loan
Listing Terms Cash, Conventional, FHA, VA Loan
Read Less
Want to know what your home might be worth? Contact us for a FREE valuation!

Our team is ready to help you sell your home for the highest possible price ASAP
Bought with Dave Smith • A Team Real Estate Professionals






