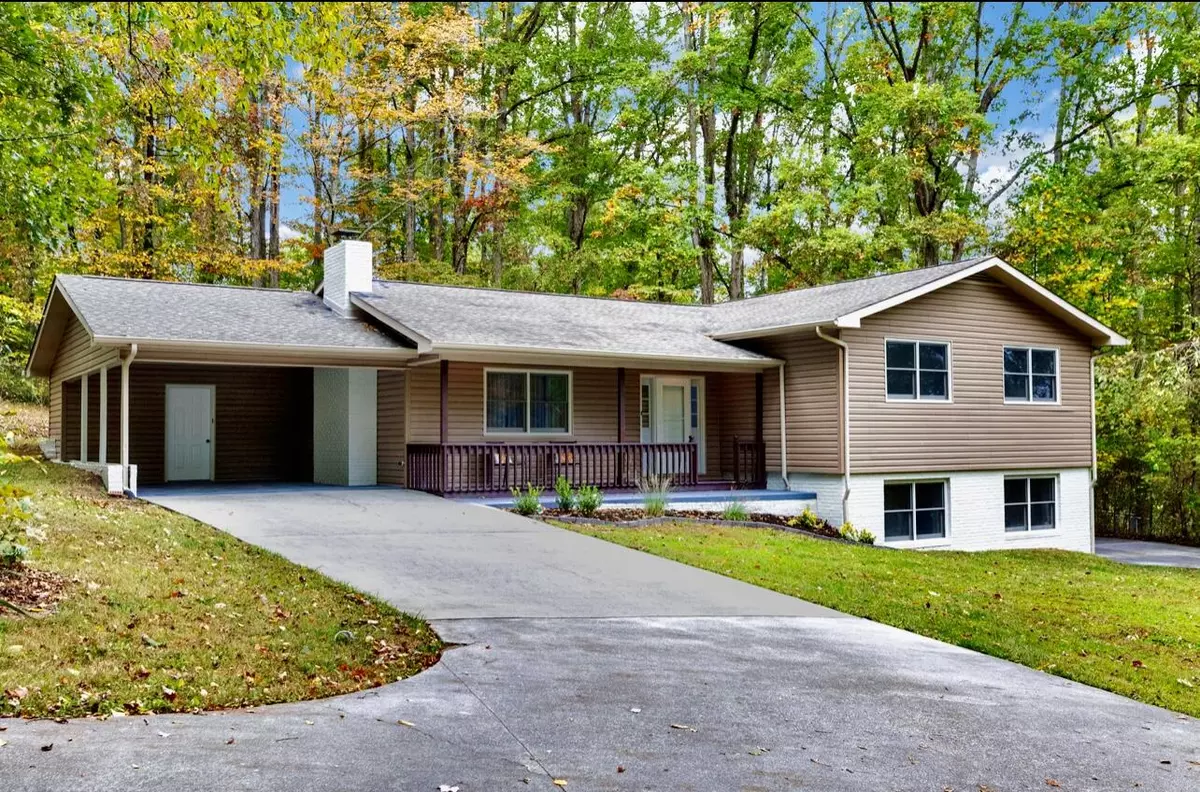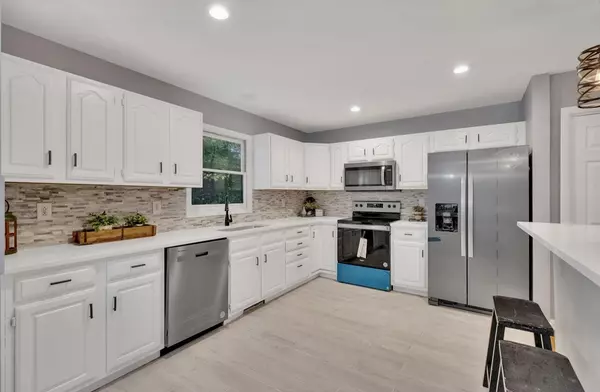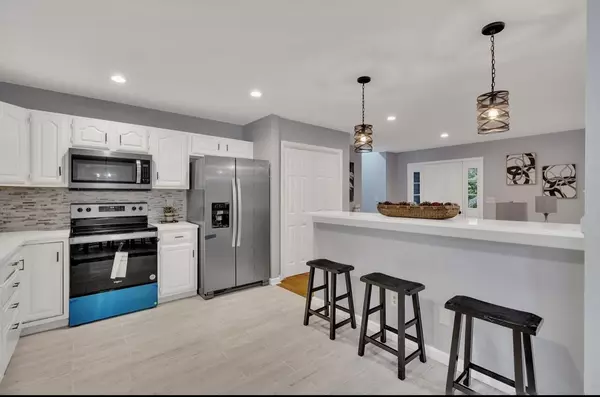$365,000
$349,900
4.3%For more information regarding the value of a property, please contact us for a free consultation.
1404 Bristlecone CT Jonesborough, TN 37659
4 Beds
3 Baths
2,708 SqFt
Key Details
Sold Price $365,000
Property Type Single Family Home
Sub Type Single Family Residence
Listing Status Sold
Purchase Type For Sale
Square Footage 2,708 sqft
Price per Sqft $134
Subdivision Wynwood Forest
MLS Listing ID 9958266
Sold Date 12/06/23
Style Ranch
Bedrooms 4
Full Baths 2
Half Baths 1
HOA Y/N No
Total Fin. Sqft 2708
Originating Board Tennessee/Virginia Regional MLS
Year Built 1992
Lot Size 0.680 Acres
Acres 0.68
Lot Dimensions 200x199x154x228irr
Property Description
No city taxes yet convenient to everything! Open floorplan with 4 bedrooms and a bonus area in the basement!
Check this beauty out today as this one will not last long! This home just received a facelift that will not disappoint! So much space tucked away on a wooded cul-de-sac with privacy galore!
Updated kitchen, freshly painted throughout, backsplash, stainless appliances, vanities, light fixtures, water heater, garage door, the works! Huge master en-suite and walk in closet!
Finding a home that can accommodate a large or growing family PLUS have privacy AND be in a neighborhood is a huge win-win! Sit out back on your 12x24 deck grill or roast s'mores on a fall night with your family.
Call today to schedule your private showing before this gem is SOLD!
Buyer/buyer's agent to verify
Location
State TN
County Washington
Community Wynwood Forest
Area 0.68
Zoning res
Direction I-26 exit 10 eastern star rd to R on Kinchloe Mill Rd R on Wynwood Dr, R on Bristlecone Ct house on Right
Rooms
Other Rooms Shed(s)
Basement Block, Finished, Garage Door, Walk-Out Access, Workshop
Interior
Interior Features Granite Counters, Kitchen Island, Remodeled, Walk-In Closet(s)
Heating Heat Pump
Cooling Ceiling Fan(s), Heat Pump
Window Features Single Pane Windows
Appliance Dishwasher, Electric Range, Microwave, Refrigerator
Heat Source Heat Pump
Exterior
Parking Features Concrete
Garage Spaces 1.0
Carport Spaces 2
Utilities Available Cable Available
Roof Type Shingle
Topography Part Wooded
Porch Deck, Porch
Total Parking Spaces 1
Building
Entry Level Tri-Level,One
Foundation Block
Sewer Septic Tank
Water Public
Architectural Style Ranch
Structure Type Block,Brick,Vinyl Siding
New Construction No
Schools
Elementary Schools Gray
Middle Schools Gray
High Schools Daniel Boone
Others
Senior Community No
Tax ID 010k A 004.00
Acceptable Financing Cash, Conventional, USDA Loan, VA Loan
Listing Terms Cash, Conventional, USDA Loan, VA Loan
Read Less
Want to know what your home might be worth? Contact us for a FREE valuation!

Our team is ready to help you sell your home for the highest possible price ASAP
Bought with Melody Hughes • Hurd Realty, LLC





