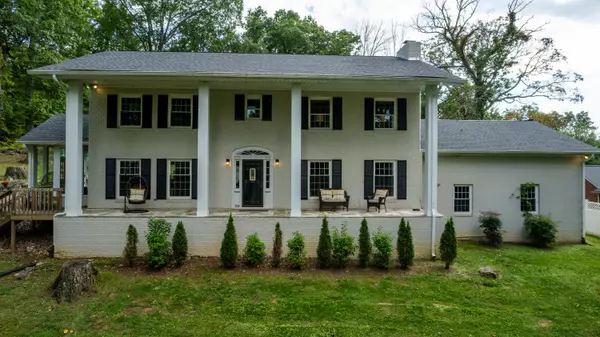$425,000
$448,900
5.3%For more information regarding the value of a property, please contact us for a free consultation.
1728 Charlotte DR Elizabethton, TN 37643
4 Beds
4 Baths
3,454 SqFt
Key Details
Sold Price $425,000
Property Type Single Family Home
Sub Type Single Family Residence
Listing Status Sold
Purchase Type For Sale
Square Footage 3,454 sqft
Price per Sqft $123
Subdivision Whitney Estates
MLS Listing ID 9957405
Sold Date 12/04/23
Style Traditional
Bedrooms 4
Full Baths 3
Half Baths 1
HOA Y/N No
Total Fin. Sqft 3454
Year Built 1970
Lot Size 0.860 Acres
Acres 0.86
Lot Dimensions 177 x 240 IRR
Property Sub-Type Single Family Residence
Source Tennessee/Virginia Regional MLS
Property Description
Welcome to the epitome of tranquil living in the coveted west end of Elizabethton! This enchanting two-story traditional home is a true gem nestled in a picturesque wooded setting, offering the perfect blend of modern comfort and timeless charm. As you approach the front entrance, you'll be greeted by an inviting porch that beckons you to unwind with a cup of coffee and soak up the serenity of your surroundings.
Step inside, and prepare to be captivated by the open and airy ambiance that fills this abode. The light-filled interior reflects an impeccable taste as you make your way through the exquisitely designed spaces. Gleaming granite countertops effortlessly meld with the new cabinets, providing a fusion of style and functionality in the heart of the home - the kitchen.
As you move from room to room, marvel at the luxurious details that abound. Pristine hardwood floors guide you through the main level, while stunning stainless-steel appliances sparkle in the kitchen, inviting you to unleash your culinary prowess. Your living areas have been thoughtfully adorned to create an atmosphere of warmth and comfort, making every gathering a memorable one. If you like to entertain, this is the place!
But the splendor doesn't end there - unwind in the blissful master retreat, boasting a spacious layout and an en-suite bath that exudes opulence. Three additional generously-sized bedrooms await, offering ample space for family and guests alike.
Conveniently located, this home is just moments away from a myriad of shopping, dining, medical facilities, and esteemed schools. Plus, with Johnson City only a short drive away, you'll have everything you need at your fingertips. Imagine effortlessly balancing the best of both worlds - the tranquility of a wooded escape, paired with the convenience of city amenities.
Don't let this opportunity slip away!
Some information received from a 3rd party.
Buyer/buyer's agent to confirm.
Location
State TN
County Carter
Community Whitney Estates
Area 0.86
Zoning R-1
Direction West G Street to Division St. Right onto Charlotte Dr. and then left onto Crescent. Driveway is the first one on the left. Enter the property at the back door.
Rooms
Basement Crawl Space
Interior
Interior Features Eat-in Kitchen, Entrance Foyer, Granite Counters, Kitchen/Dining Combo, Pantry, Remodeled
Heating Central, Heat Pump
Cooling Central Air, Heat Pump
Flooring Carpet, Hardwood, Parquet
Fireplaces Number 1
Fireplaces Type Gas Log, Living Room
Fireplace Yes
Window Features Double Pane Windows
Appliance Dishwasher, Electric Range, Microwave, Refrigerator
Heat Source Central, Heat Pump
Laundry Electric Dryer Hookup, Washer Hookup
Exterior
Parking Features Asphalt, Circular Driveway, Garage Door Opener, Shared Driveway
Garage Spaces 2.0
Utilities Available Cable Available
Roof Type Shingle
Topography Sloped, Wooded
Porch Back, Front Porch, Rear Patio
Total Parking Spaces 2
Building
Entry Level Two
Sewer Public Sewer
Water Public
Architectural Style Traditional
Structure Type Brick
New Construction No
Schools
Elementary Schools West Side
Middle Schools T A Dugger
High Schools Elizabethton
Others
Senior Community No
Tax ID 048d B 024.00
Acceptable Financing Cash, Conventional
Listing Terms Cash, Conventional
Read Less
Want to know what your home might be worth? Contact us for a FREE valuation!

Our team is ready to help you sell your home for the highest possible price ASAP
Bought with Jacob Force • Collins & Co. Realtors & Auctioneers





