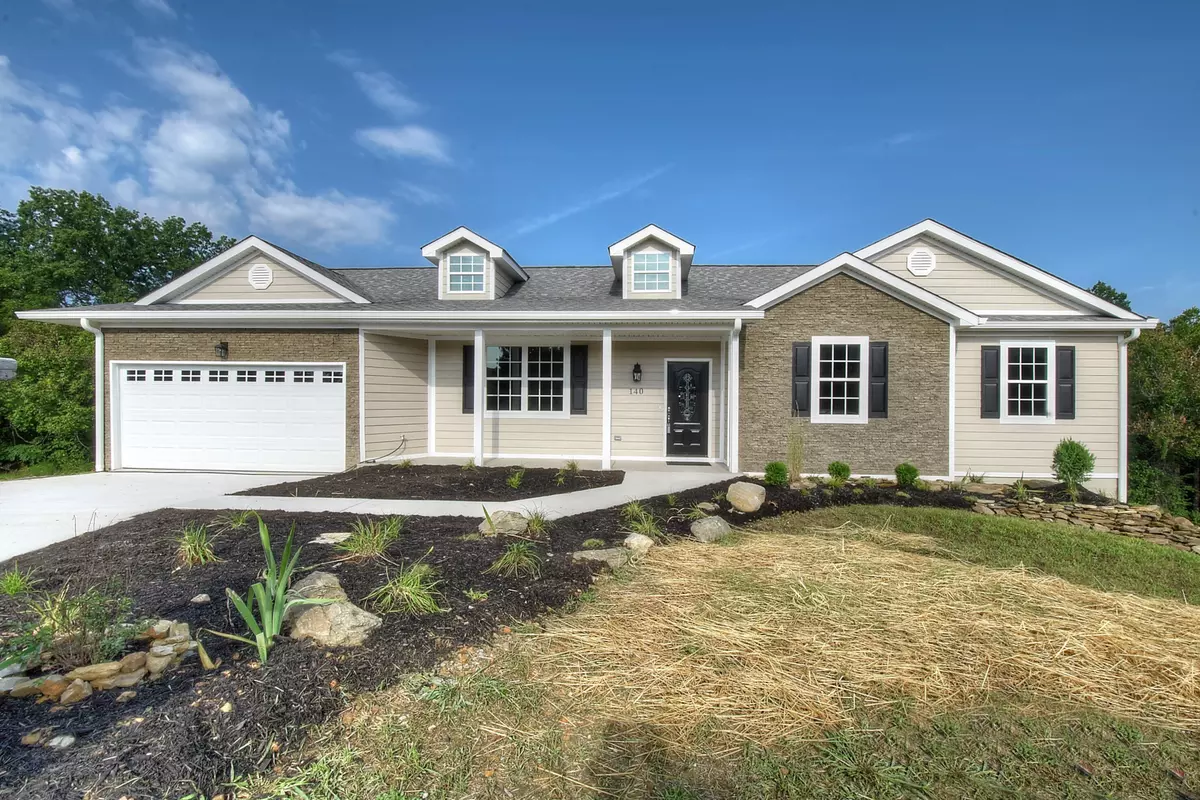$445,000
$439,900
1.2%For more information regarding the value of a property, please contact us for a free consultation.
140 Stonebrook LOOP Elizabethton, TN 37643
4 Beds
7 Baths
2,000 SqFt
Key Details
Sold Price $445,000
Property Type Single Family Home
Sub Type Single Family Residence
Listing Status Sold
Purchase Type For Sale
Square Footage 2,000 sqft
Price per Sqft $222
Subdivision Stonebrook
MLS Listing ID 9956740
Sold Date 10/31/23
Style Ranch
Bedrooms 4
Full Baths 4
Half Baths 3
HOA Y/N No
Total Fin. Sqft 2000
Originating Board Tennessee/Virginia Regional MLS
Year Built 2023
Lot Size 0.700 Acres
Acres 0.7
Lot Dimensions see acres
Property Description
This brand new build is nestled on a nice lot in the Stonebrook Subdivision. Hollifield Construction is proud to introduce this exquisite home that features great amenities and floor plan perfect for the growing family. This home features a crisp look on the exterior as it features both hardy siding with tasteful stone accents. Entering the home a hall entry leads to a spacious family room accentuated with vaulted ceiling, large windows, and a fireplace as the focal point of the room. Attached to the great room is a dining space that opens to a nicely sized deck perfect for outdoor enjoyment. The kitchen is very well appointed and features custom antique white cabinetry, granite countertops, large center island and stainless appliances. The primary bedroom has a vaulted ceiling and features a large en-suite bathroom with double vanity. The walk in closet is very nicely sized. Additionally on this wing of the home are two guest bedrooms with easy access to a full hall bathroom. On the opposite end of the home is a fourth bedroom with it's own private bathroom and walk in closet perfect for guest. In addition to the two car main level garage you will love the storage space provided in the 700 square foot walk out basement perfect for future expansion. This home has a warm neutral color scheme and features luxury vinyl plank flooring and extensive crown molding. This home boast a convenient west in location in highly desirable neighborhood offering easy convenience to both Elizabethton and Johnson City. This home features high quality finishes on both it's interior and exterior and will provide its new owner spacious all one level living. All information subject to buyer verification.
Location
State TN
County Carter
Community Stonebrook
Area 0.7
Zoning Residential
Direction Traveling West G Street toward Elizabethton. Turn left onto Mary Patton Highway. Turn left onto Old Gap Creek Road. Turn left onto Stonebrook Loop. Continue left. See home and sign on left.
Interior
Heating Heat Pump
Cooling Central Air
Fireplaces Number 1
Fireplace Yes
Heat Source Heat Pump
Exterior
Roof Type Composition
Topography Rolling Slope
Building
Entry Level One
Water Public
Architectural Style Ranch
Structure Type HardiPlank Type,Stone,Synthetic Stucco
New Construction Yes
Schools
Elementary Schools West Side
Middle Schools T A Dugger
High Schools Elizabethton
Others
Senior Community No
Tax ID 048d C 0380.00
Acceptable Financing Cash, Conventional, FHA
Listing Terms Cash, Conventional, FHA
Read Less
Want to know what your home might be worth? Contact us for a FREE valuation!

Our team is ready to help you sell your home for the highest possible price ASAP
Bought with Non Member • Non Member






