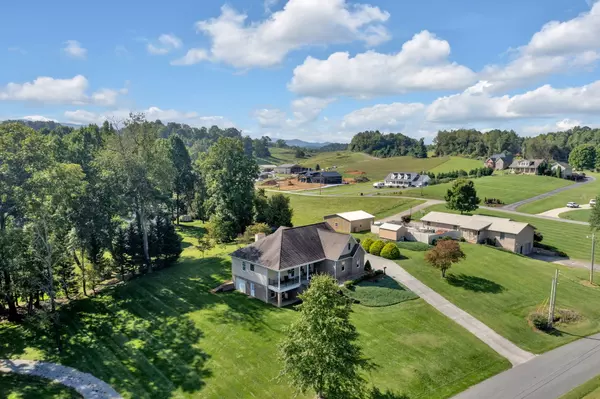$520,000
$519,000
0.2%For more information regarding the value of a property, please contact us for a free consultation.
288 Max Jett RD Johnson City, TN 37601
4 Beds
3 Baths
2,346 SqFt
Key Details
Sold Price $520,000
Property Type Single Family Home
Sub Type Single Family Residence
Listing Status Sold
Purchase Type For Sale
Square Footage 2,346 sqft
Price per Sqft $221
Subdivision Not In Subdivision
MLS Listing ID 9957173
Sold Date 10/25/23
Style Traditional
Bedrooms 4
Full Baths 3
HOA Y/N No
Total Fin. Sqft 2346
Originating Board Tennessee/Virginia Regional MLS
Year Built 2009
Lot Size 0.640 Acres
Acres 0.64
Lot Dimensions 157x156x186x137
Property Description
A Unique Opportunity - First Time on the Market!
This custom-built home presents a once-in-a-lifetime chance to own a truly exceptional property. As you approach the house, a welcoming covered front porch invites you to start your day with a cup of coffee while taking in the stunning views of the nearby mountains. The property boasts not only a covered front porch but also a covered patio, rear deck, and patio, creating ample spaces for outdoor gatherings and moments of relaxation.
Inside, the craftsmanship is evident with hardwood floors, hard surface countertops, crown molding, and recessed lighting throughout. The architectural elegance is showcased by cathedral ceilings and tray ceilings that add depth and character to the living spaces. With floor insulation, this home ensures comfort year-round.
With 4 bedrooms and 3 full baths, this home provides spacious accommodations for family and guests. The main-level master bedroom and en-suite bath offer a private retreat for relaxation. An open floor plan seamlessly connects the living, kitchen, and formal dining room, making it perfect for both everyday living and entertaining.
Venturing upstairs reveals an oversized attic master suite, a luxurious haven for ultimate comfort. Additionally, the pristine unfinished basement is equipped with a workshop area and plumbed for your convenience, catering to the needs of any DIY enthusiast.
Situated on a large lot in a peaceful area near Milligan University, this home strikes the perfect balance - far enough from city life to enjoy tranquility, yet only a quick 20-minute drive to access all your shopping needs. This property isn't just a house; it's a canvas for your future, a place where cherished memories will be made. Don't miss this opportunity; reach out today to schedule a private showing of this remarkable home.
Buyer/ Buyers Agent to verify any and all information.
Location
State TN
County Carter
Community Not In Subdivision
Area 0.64
Zoning R1
Direction From Milligan hwy turn onto powder Branch Road, turn right onto Max Jett and home is on the left, see sign.
Rooms
Basement Concrete, Exterior Entry, Garage Door, Interior Entry, Plumbed, Unfinished, Walk-Out Access, Workshop
Ensuite Laundry Electric Dryer Hookup, Washer Hookup
Interior
Interior Features Primary Downstairs, Eat-in Kitchen, Entrance Foyer, Kitchen/Dining Combo, Open Floorplan, Pantry, Soaking Tub, Solid Surface Counters, Walk-In Closet(s)
Laundry Location Electric Dryer Hookup,Washer Hookup
Heating Central, Fireplace(s)
Cooling Ceiling Fan(s), Central Air
Flooring Hardwood, Tile
Fireplaces Number 1
Fireplaces Type Gas Log, Living Room
Fireplace Yes
Window Features Double Pane Windows
Appliance Dishwasher, Electric Range, Refrigerator
Heat Source Central, Fireplace(s)
Laundry Electric Dryer Hookup, Washer Hookup
Exterior
Garage Driveway, Attached, Concrete, Parking Pad
View Mountain(s)
Roof Type Asphalt,Shingle
Topography Level, Rolling Slope
Porch Covered, Front Porch, Porch, Rear Porch
Parking Type Driveway, Attached, Concrete, Parking Pad
Building
Entry Level Two
Foundation Block
Sewer Septic Tank
Water Public
Architectural Style Traditional
Structure Type Brick
New Construction No
Schools
Elementary Schools Happy Valley
Middle Schools Happy Valley
High Schools Happy Valley
Others
Senior Community No
Tax ID 056 169.01
Acceptable Financing Cash, Conventional, FHA, USDA Loan, VA Loan
Listing Terms Cash, Conventional, FHA, USDA Loan, VA Loan
Read Less
Want to know what your home might be worth? Contact us for a FREE valuation!

Our team is ready to help you sell your home for the highest possible price ASAP
Bought with Amanda Westbrook • Evans & Evans Real Estate






