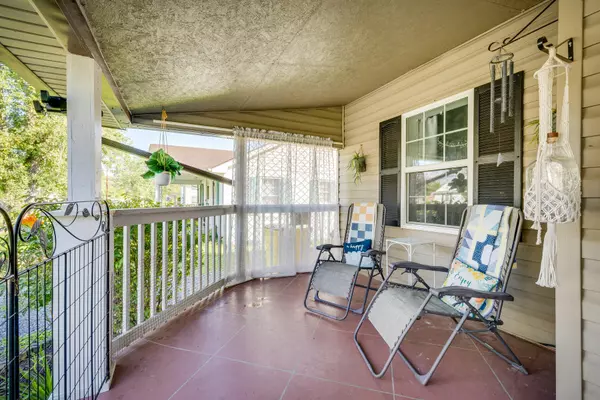$214,900
$214,900
For more information regarding the value of a property, please contact us for a free consultation.
118 Rock Springs DR Kingsport, TN 37660
4 Beds
2 Baths
1,449 SqFt
Key Details
Sold Price $214,900
Property Type Single Family Home
Sub Type Single Family Residence
Listing Status Sold
Purchase Type For Sale
Square Footage 1,449 sqft
Price per Sqft $148
Subdivision R K Ledbetter Sub
MLS Listing ID 9956940
Sold Date 10/26/23
Style Cottage,Ranch
Bedrooms 4
Full Baths 2
HOA Y/N No
Total Fin. Sqft 1449
Originating Board Tennessee/Virginia Regional MLS
Year Built 1948
Lot Dimensions 50 X 184
Property Description
Beautiful country cottage ranch style home with 4 bedrooms and 2 bathrooms. This charming home features newer appliances, a recently replaced roof, a heat pump, and a hot water heater. The fenced-in backyard provides privacy and security. Conveniently located close to schools, The guttering is only three years old, ensuring proper drainage and maintenance. Enjoy the peaceful ambiance of the covered front porch, perfect for relaxing and enjoying the outdoors. Don't miss out on this amazing opportunity to own a cozy and inviting home. Seller will be keeping the curtains on the windows, security system is through Blink which will stay with the home. Buyer/Buyers agent to verify information.
Location
State TN
County Sullivan
Community R K Ledbetter Sub
Zoning Residential
Direction From JC I26 to Wilcox exit, turn left for approx two miles, Turn right on Rock Springs Dr, house on left, see sign.
Rooms
Other Rooms Outbuilding
Interior
Interior Features Eat-in Kitchen, Granite Counters
Heating Heat Pump
Cooling Heat Pump
Flooring Luxury Vinyl
Window Features Double Pane Windows,Window Treatment-Negotiable
Appliance Dishwasher, Electric Range, Refrigerator
Heat Source Heat Pump
Exterior
Roof Type Metal
Topography Level
Building
Sewer Public Sewer
Water Public
Architectural Style Cottage, Ranch
Structure Type Vinyl Siding
New Construction No
Schools
Elementary Schools Sullivan Gardens
Middle Schools Sullivan Heights Middle
High Schools West Ridge
Others
Senior Community No
Tax ID 090n B 027.00
Acceptable Financing Cash, Conventional
Listing Terms Cash, Conventional
Read Less
Want to know what your home might be worth? Contact us for a FREE valuation!

Our team is ready to help you sell your home for the highest possible price ASAP
Bought with Emily Thomas • True North Real Estate






