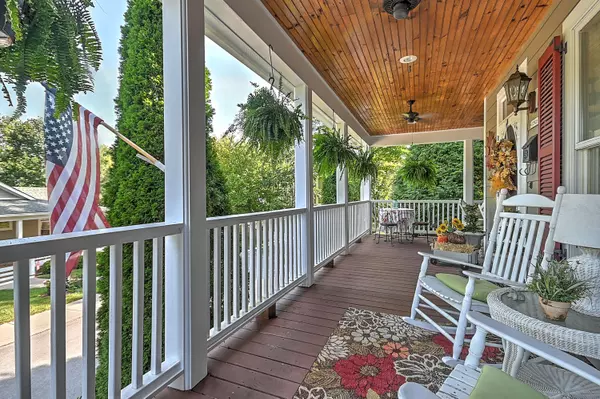$488,000
$498,000
2.0%For more information regarding the value of a property, please contact us for a free consultation.
396 Blount ST Jonesborough, TN 37659
3 Beds
3 Baths
2,210 SqFt
Key Details
Sold Price $488,000
Property Type Single Family Home
Sub Type Single Family Residence
Listing Status Sold
Purchase Type For Sale
Square Footage 2,210 sqft
Price per Sqft $220
Subdivision New Halifax
MLS Listing ID 9956559
Sold Date 10/25/23
Style Cottage
Bedrooms 3
Full Baths 2
Half Baths 1
HOA Fees $30/mo
HOA Y/N Yes
Total Fin. Sqft 2210
Originating Board Tennessee/Virginia Regional MLS
Year Built 2008
Lot Dimensions 46.92 X 96.61 IRR
Property Description
Walking distance to downtown Jonesborough in the highly sought after neighborhood of New Halifax! This home is situated on an oversized lot with a private and fully fenced in backyard, large front AND back porches, a sunroom, open floor plan with large kitchen/dining combo, an abundance of natural light, spacious closets throughout and a large stone fireplace in the living room. These are just a few of the features that make this home so special and a definite must-see! Schedule your showing today before it's gone!
Location
State TN
County Washington
Community New Halifax
Zoning Residential
Direction From downtown Jonesborough on Main St, travel about half a mile and turn right in to New Halifax neighborhood. Right on Blount. House on left with sign.
Rooms
Basement Crawl Space
Ensuite Laundry Electric Dryer Hookup
Interior
Interior Features Primary Downstairs, Eat-in Kitchen, Kitchen Island, Kitchen/Dining Combo, Laminate Counters, Open Floorplan, Walk-In Closet(s)
Laundry Location Electric Dryer Hookup
Heating Heat Pump
Cooling Ceiling Fan(s), Central Air
Flooring Carpet, Ceramic Tile, Hardwood
Fireplaces Number 1
Fireplaces Type Gas Log, Living Room
Fireplace Yes
Window Features Double Pane Windows
Appliance Dishwasher, Disposal, Microwave, Range, Refrigerator
Heat Source Heat Pump
Laundry Electric Dryer Hookup
Exterior
Garage Deeded, Carport
Garage Spaces 1.0
Carport Spaces 1
Roof Type Shingle
Topography Level
Porch Back, Deck, Front Porch, Wrap Around
Parking Type Deeded, Carport
Total Parking Spaces 1
Building
Entry Level Two
Sewer Public Sewer
Water Public
Architectural Style Cottage
Structure Type HardiPlank Type
New Construction No
Schools
Elementary Schools Jonesborough
Middle Schools Jonesborough
High Schools David Crockett
Others
Senior Community No
Tax ID 052o H 030.00
Acceptable Financing Cash, Conventional
Listing Terms Cash, Conventional
Read Less
Want to know what your home might be worth? Contact us for a FREE valuation!

Our team is ready to help you sell your home for the highest possible price ASAP
Bought with Jamie Bowman • Crye-Leike Realtors






