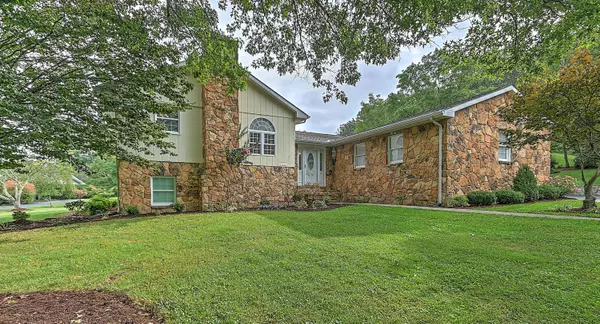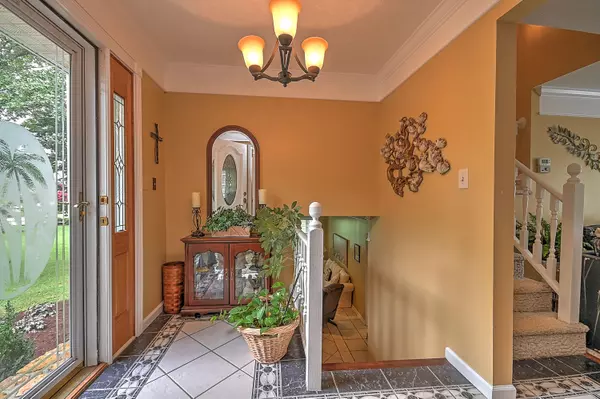$376,000
$364,000
3.3%For more information regarding the value of a property, please contact us for a free consultation.
339 Woodbrook AVE Bristol, TN 37620
4 Beds
3 Baths
2,152 SqFt
Key Details
Sold Price $376,000
Property Type Single Family Home
Sub Type Single Family Residence
Listing Status Sold
Purchase Type For Sale
Square Footage 2,152 sqft
Price per Sqft $174
Subdivision Lipscomb Estates
MLS Listing ID 9956790
Sold Date 10/30/23
Bedrooms 4
Full Baths 3
HOA Y/N No
Total Fin. Sqft 2152
Originating Board Tennessee/Virginia Regional MLS
Year Built 1977
Lot Size 0.710 Acres
Acres 0.71
Lot Dimensions 224x112
Property Description
Lovely Tri-Level Home located on a quiet cul-de-sac in Bristol TN County. This charming home has been lovingly updated over the years and has a lot to offer! Four bedrooms, three bathrooms, extra-large living room, formal dining area, eat-in kitchen with ogee edge granite countertops. The upper level has a spacious primary bedroom with ensuite bath and two other bedrooms. All with ample closet spaces. The lower level has a roomy den with a floor to ceiling stone fireplace making for super cozy winter nights. The fourth bedroom, bath and generous laundry room are also on the lower walk-out level.
The lawn is something to behold. Such gorgeous mature trees and plantings everywhere. There are plenty of parking spaces right outside the two-car garage and there is even a detached garage. Tons of storage in both! Talk about space for entertaining - there is plenty of it. Open and covered decking and an enormous patio space with stunning waterfall and pond. Although it's situated in a quiet country setting, this home is within minutes of shopping and restaurants. Don't miss your chance!
Location
State TN
County Sullivan
Community Lipscomb Estates
Area 0.71
Zoning R-1
Direction From downtown Bristol on W. State St to left on Hwy 126 at CVS. Left on Paramount, right on Rosemount, left on Mt. Area and right on Woodbrook.
Rooms
Other Rooms Outbuilding
Ensuite Laundry Electric Dryer Hookup, Washer Hookup
Interior
Interior Features Balcony, Eat-in Kitchen, Entrance Foyer, Granite Counters, Pantry
Laundry Location Electric Dryer Hookup,Washer Hookup
Heating Heat Pump
Cooling Heat Pump
Flooring Carpet, Ceramic Tile
Fireplaces Number 1
Fireplaces Type Den
Fireplace Yes
Window Features Double Pane Windows
Appliance Dishwasher, Electric Range
Heat Source Heat Pump
Laundry Electric Dryer Hookup, Washer Hookup
Exterior
Exterior Feature Balcony
Garage Deeded, Driveway, Asphalt, Garage Door Opener, Parking Pad
Garage Spaces 2.0
Utilities Available Cable Connected
Amenities Available Landscaping
Roof Type Composition
Topography Cleared, Level, Sloped
Porch Back, Covered, Deck, Front Porch, Patio, Porch, Side Porch, Terrace
Parking Type Deeded, Driveway, Asphalt, Garage Door Opener, Parking Pad
Total Parking Spaces 2
Building
Entry Level Tri-Level
Sewer Septic Tank
Water Public
Structure Type Stone,Wood Siding
New Construction No
Schools
Elementary Schools Holston
Middle Schools Sullivan Central Middle
High Schools West Ridge
Others
Senior Community No
Tax ID 036k A 006.00
Acceptable Financing Cash, Conventional
Listing Terms Cash, Conventional
Read Less
Want to know what your home might be worth? Contact us for a FREE valuation!

Our team is ready to help you sell your home for the highest possible price ASAP
Bought with Nathaniel Trott • The Wilson Agency






