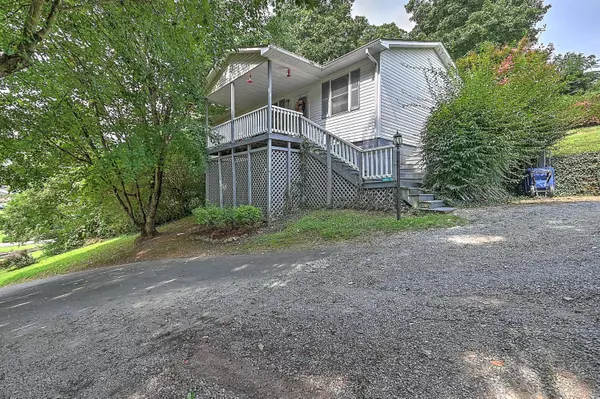$155,000
$169,960
8.8%For more information regarding the value of a property, please contact us for a free consultation.
15486 Hemingway DR Abingdon, VA 24210
3 Beds
1 Bath
960 SqFt
Key Details
Sold Price $155,000
Property Type Single Family Home
Sub Type Single Family Residence
Listing Status Sold
Purchase Type For Sale
Square Footage 960 sqft
Price per Sqft $161
Subdivision Not In Subdivision
MLS Listing ID 9955921
Sold Date 10/31/23
Style Raised Ranch
Bedrooms 3
Full Baths 1
HOA Y/N No
Total Fin. Sqft 960
Originating Board Tennessee/Virginia Regional MLS
Year Built 1996
Lot Size 0.350 Acres
Acres 0.35
Lot Dimensions 112x135
Property Description
Welcome to this adorable raised ranch in the charming town of Abingdon! As you walk in the front door, you are greeted by beautiful wood floors in a cozy living room and an open kitchen/dining room combo. The home offers 3 bedrooms, a full bath and a nice laundry nook all on one level. The roof is roughly 5-6 years old, the refrigerator is new, and the heat pump is newer and has just been serviced! Enjoy your mornings coffee on the covered front porch and get lost in the mountain views. The back of the property offers a new deck, and a nice outdoor storage shed. Schedule your showing today to see this move-in ready home before its gone! Buyer/agent to verify all information.
Location
State VA
County Washington
Community Not In Subdivision
Area 0.35
Zoning Residential
Direction FROM EXIT 14 GO NORTH ON JONESBORO ROAD, RIGHT ON MAIN STREET, LEFT ON ROUTE 19 (PORTERFIELD HIGHWAY), LEFT ON CHANTILLY WAY, RIGHT ON MERMAN, RIGHT ON HEMINGWAY DRIVE.
Rooms
Other Rooms Shed(s), Storage
Basement Dirt Floor, Exterior Entry, Partial
Ensuite Laundry Electric Dryer Hookup, Washer Hookup
Interior
Interior Features Kitchen/Dining Combo, Laminate Counters, Pantry
Laundry Location Electric Dryer Hookup,Washer Hookup
Heating Heat Pump
Cooling Ceiling Fan(s), Heat Pump
Flooring Hardwood
Equipment Satellite Dish
Appliance Dishwasher, Electric Range, Microwave, Refrigerator
Heat Source Heat Pump
Laundry Electric Dryer Hookup, Washer Hookup
Exterior
Garage Driveway, Asphalt, Gravel
View Mountain(s)
Roof Type Shingle
Topography Rolling Slope, Sloped
Porch Back, Covered, Front Porch, Rear Patio
Parking Type Driveway, Asphalt, Gravel
Building
Entry Level One
Foundation Block
Sewer Public Sewer
Water Public
Architectural Style Raised Ranch
Structure Type Vinyl Siding
New Construction No
Schools
Elementary Schools Abingdon
Middle Schools E. B. Stanley
High Schools Abingdon
Others
Senior Community No
Tax ID 103a2 5 24 035458
Acceptable Financing Cash, Conventional, FHA, VA Loan
Listing Terms Cash, Conventional, FHA, VA Loan
Read Less
Want to know what your home might be worth? Contact us for a FREE valuation!

Our team is ready to help you sell your home for the highest possible price ASAP
Bought with Taylor Bettis • Highlands Realty, Inc. Abingdon






