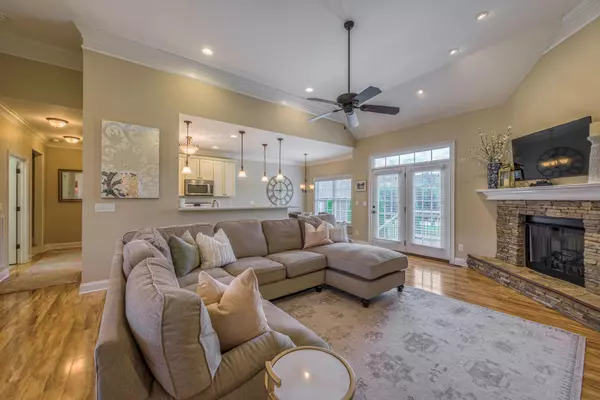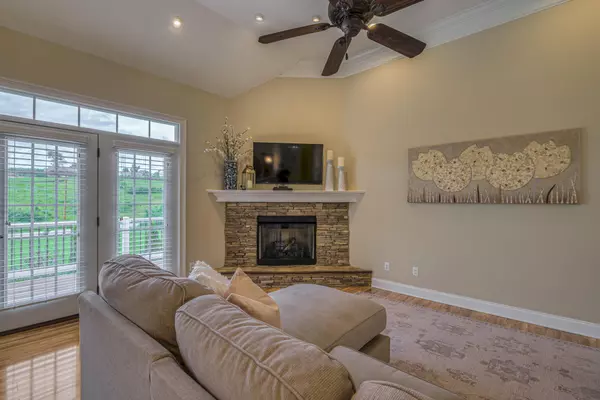$410,000
$419,985
2.4%For more information regarding the value of a property, please contact us for a free consultation.
1220 Downing PL Kingsport, TN 37663
4 Beds
3 Baths
2,293 SqFt
Key Details
Sold Price $410,000
Property Type Single Family Home
Sub Type Single Family Residence
Listing Status Sold
Purchase Type For Sale
Square Footage 2,293 sqft
Price per Sqft $178
Subdivision Polo Fields
MLS Listing ID 9955585
Sold Date 10/27/23
Style Traditional
Bedrooms 4
Full Baths 2
Half Baths 1
HOA Fees $8/ann
HOA Y/N Yes
Total Fin. Sqft 2293
Originating Board Tennessee/Virginia Regional MLS
Year Built 2013
Lot Size 4,791 Sqft
Acres 0.11
Lot Dimensions 63x100
Property Description
Take a look at this gorgeous four-bedroom, two and half-bath home in an ultra-convenient location. You will love the open floor plan and high ceilings. This home has hardwood and tile floors and is set up for entertaining. The well-appointed kitchen overlooks the family room with a stacked stone fireplace. The spacious main-level primary suite offers a nice walk-in closet and a large private bath. The split-bedroom floor plan hosts two guest bedrooms and a full bath on the opposite end of the home. Travel upstairs to find the fourth bedroom and bonus room that could serve various purposes. There is a nice deck and good storage in the two-car garage. The low-maintenance level lot is a breeze to manage. This home is turn-key and ready for new owners. Check this one out today before it is gone. Buyer/Buyer's agent to verify all information. Sellers need occupancy through mid-October.
Location
State TN
County Sullivan
Community Polo Fields
Area 0.11
Zoning Residential
Direction Take Moreland Dr to Rock Springs Rd, Right on Martindale, Right on Downing Place, Home on Right See sign.
Rooms
Ensuite Laundry Electric Dryer Hookup, Washer Hookup
Interior
Interior Features Primary Downstairs, Open Floorplan, Solid Surface Counters, Walk-In Closet(s), See Remarks
Laundry Location Electric Dryer Hookup,Washer Hookup
Heating Heat Pump
Cooling Heat Pump
Flooring Ceramic Tile, Hardwood
Window Features Double Pane Windows
Appliance Dishwasher, Gas Range, Microwave, Refrigerator
Heat Source Heat Pump
Laundry Electric Dryer Hookup, Washer Hookup
Exterior
Garage Spaces 2.0
Community Features Sidewalks
Amenities Available Landscaping
Roof Type Asphalt
Topography Level
Porch Deck
Total Parking Spaces 2
Building
Sewer Public Sewer
Water Public
Architectural Style Traditional
Structure Type Stone Veneer,Vinyl Siding
New Construction No
Schools
Elementary Schools Johnson
Middle Schools Robinson
High Schools Dobyns Bennett
Others
Senior Community No
Tax ID 091e A 005.00
Acceptable Financing Cash, Conventional, FHA, VA Loan
Listing Terms Cash, Conventional, FHA, VA Loan
Read Less
Want to know what your home might be worth? Contact us for a FREE valuation!

Our team is ready to help you sell your home for the highest possible price ASAP
Bought with Kelly West • Summit Properties






