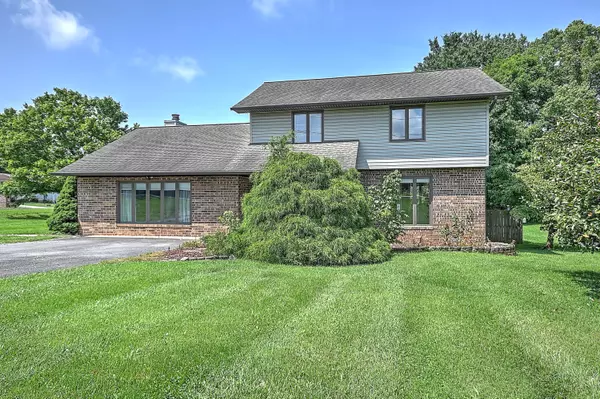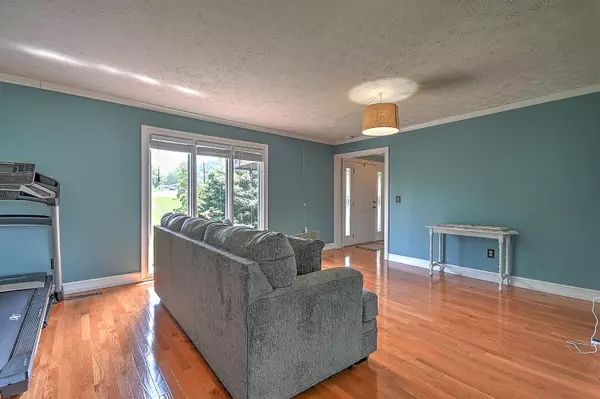$310,000
$325,000
4.6%For more information regarding the value of a property, please contact us for a free consultation.
244 Cooks Valley RD Kingsport, TN 37664
4 Beds
3 Baths
2,304 SqFt
Key Details
Sold Price $310,000
Property Type Single Family Home
Sub Type Single Family Residence
Listing Status Sold
Purchase Type For Sale
Square Footage 2,304 sqft
Price per Sqft $134
Subdivision Not In Subdivision
MLS Listing ID 9955411
Sold Date 10/31/23
Bedrooms 4
Full Baths 2
Half Baths 1
HOA Y/N No
Total Fin. Sqft 2304
Originating Board Tennessee/Virginia Regional MLS
Year Built 1978
Lot Size 0.570 Acres
Acres 0.57
Lot Dimensions 88.5X211 IRR
Property Description
Enjoy a dip in your in ground pool, or a cookout on your large deck at this home on 244 Cooks Valley Rd. This home with NO city taxes, a view of a pasture and beautiful hardwoods throughout also has 4 bedrooms, 2.5 baths. Need space to spread out? Then you will love the large den, or the open living room and space for an office or eat in kitchen. Laundry is on the main level. A cozy fireplace awaits in the dining room with french doors to the den and the back deck. Make your appointment today to view the property today!!!
Location
State TN
County Sullivan
Community Not In Subdivision
Area 0.57
Zoning R
Direction 244 Cooks Valley Rd Kingsport. Corner of Cooks Valley Rd and Spardale
Rooms
Ensuite Laundry Electric Dryer Hookup, Washer Hookup
Interior
Laundry Location Electric Dryer Hookup,Washer Hookup
Heating Heat Pump
Cooling Heat Pump
Flooring Carpet, Ceramic Tile, Hardwood
Fireplaces Type Other
Fireplace Yes
Appliance Cooktop, Dishwasher, Refrigerator
Heat Source Heat Pump
Laundry Electric Dryer Hookup, Washer Hookup
Exterior
Garage Asphalt
Pool In Ground
Roof Type Shingle
Topography Level
Porch Deck, Front Porch
Parking Type Asphalt
Building
Entry Level Two
Foundation Block
Sewer Public Sewer
Water Public
Structure Type Brick,Vinyl Siding
New Construction No
Schools
Elementary Schools Indian Springs
Middle Schools Sullivan Central Middle
High Schools West Ridge
Others
Senior Community No
Tax ID 048o C 005.00
Acceptable Financing Cash, Conventional, FHA, VA Loan
Listing Terms Cash, Conventional, FHA, VA Loan
Read Less
Want to know what your home might be worth? Contact us for a FREE valuation!

Our team is ready to help you sell your home for the highest possible price ASAP
Bought with James Smith • KW Johnson City






