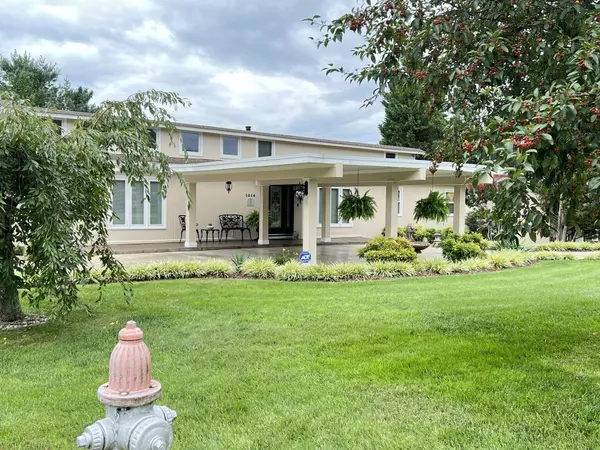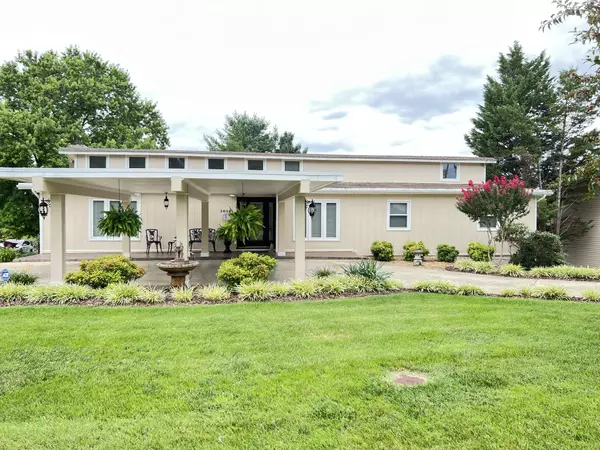$492,000
$475,000
3.6%For more information regarding the value of a property, please contact us for a free consultation.
1014 Somerset DR Johnson City, TN 37604
4 Beds
3 Baths
3,017 SqFt
Key Details
Sold Price $492,000
Property Type Single Family Home
Sub Type Single Family Residence
Listing Status Sold
Purchase Type For Sale
Square Footage 3,017 sqft
Price per Sqft $163
Subdivision Camelot
MLS Listing ID 9955583
Sold Date 10/30/23
Style Other
Bedrooms 4
Full Baths 3
HOA Y/N No
Total Fin. Sqft 3017
Originating Board Tennessee/Virginia Regional MLS
Year Built 1974
Lot Size 0.350 Acres
Acres 0.35
Lot Dimensions 105.45 X 162.18 IRR
Property Description
ALL OFFERS TO BE SUBMITTED BY AUGUST 18, 2023 AT 7:00 PM. WE ARE ARE IN A MULTIPLE OFFER SITUATION AND NEED HIGHEST AND BEST! One of the most amazing homes the Tri-Cities has to offer! This California style home is like having a piece of Hollywood in North East Tennessee! The circle driveway allows you to pull under and through the carport as if you have valet parking! Move in this house and do nothing! Seller has done their best to make sure there is nothing needed! Inside you will find: large rooms with arched doorways and windows, hardwood floors, glass enclosed stairwell, granite counter tops, Hunter Douglas window treatments, tile floors in kitchen and bathrooms, beautiful kitchen cabinets, Stainless appliances, huge living room, exercise room, den or rec room, workshop, wood trimmed fireplace with natural gas logs and a brick hearth. Other features include: All new PEX water pipes, new interior wood steps and railing, new interior doors and knobs upstairs and down stairs, new front door, new French doors, new floors through out, new garage doors, new outside lights, ring doorbell, gas grill hookup for natural gas on deck, natural gas hookup for gas range, stamped concrete on front porch, side and both aprons, new deck, and replaced arm faucets. Seller has also had yearly termite inspections. Don't forget to ask about free sewer! Make sure to schedule your showing today! Some of the information in this listing may have been obtained from a 3rd party and/or tax records and must be verified before assuming accuracy. Buyer(s) must verify all information.
Location
State TN
County Washington
Community Camelot
Area 0.35
Zoning R 2
Direction Directions: From State of Franklin, turn left onto Knob Creek Rd. Follow to a right on Somerset Drive. The home will be on the right. See sign.
Rooms
Basement Exterior Entry, Garage Door, Interior Entry, Partially Finished, Workshop
Interior
Interior Features Granite Counters, Kitchen/Dining Combo, Open Floorplan, Remodeled, Walk-In Closet(s)
Heating Central, Heat Pump
Cooling Central Air, Heat Pump
Flooring Ceramic Tile, Hardwood, Luxury Vinyl
Fireplaces Number 1
Fireplaces Type Living Room
Fireplace Yes
Window Features Double Pane Windows,Insulated Windows
Appliance Built-In Electric Oven, Cooktop, Dishwasher, Microwave, Refrigerator
Heat Source Central, Heat Pump
Exterior
Garage Asphalt, Concrete
Garage Spaces 1.0
Carport Spaces 2
Utilities Available Cable Available, Cable Connected
Amenities Available Landscaping
Roof Type Metal,Rubber
Topography Cleared, Level, Sloped
Porch Back, Covered, Front Porch, Rear Patio, Rear Porch
Total Parking Spaces 1
Building
Entry Level One
Foundation Block
Sewer Public Sewer
Water Public
Architectural Style Other
Structure Type Wood Siding
New Construction No
Schools
Elementary Schools Towne Acres
Middle Schools Indian Trail
High Schools Science Hill
Others
Senior Community No
Tax ID 045d D 008.00
Acceptable Financing Cash, Conventional, VA Loan
Listing Terms Cash, Conventional, VA Loan
Read Less
Want to know what your home might be worth? Contact us for a FREE valuation!

Our team is ready to help you sell your home for the highest possible price ASAP
Bought with Mark Trent • Century 21 Legacy Col Hgts






