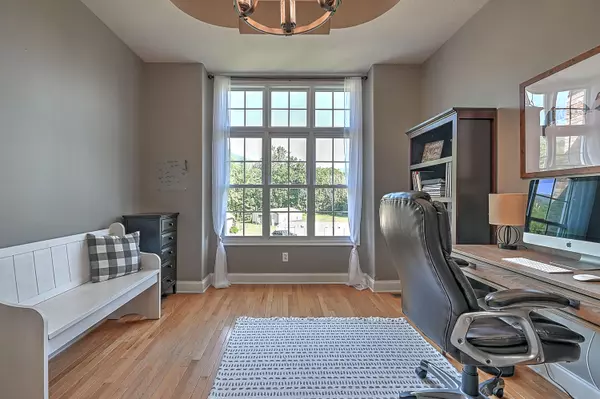$655,000
$699,500
6.4%For more information regarding the value of a property, please contact us for a free consultation.
112 Clearwater DR Unicoi, TN 37692
4 Beds
4 Baths
4,301 SqFt
Key Details
Sold Price $655,000
Property Type Single Family Home
Sub Type Single Family Residence
Listing Status Sold
Purchase Type For Sale
Square Footage 4,301 sqft
Price per Sqft $152
Subdivision Clearwater Estates
MLS Listing ID 9956033
Sold Date 10/26/23
Style Contemporary
Bedrooms 4
Full Baths 3
Half Baths 1
HOA Y/N No
Total Fin. Sqft 4301
Originating Board Tennessee/Virginia Regional MLS
Year Built 2005
Lot Size 0.930 Acres
Acres 0.93
Lot Dimensions 125 x130 x136 x 235
Property Description
This elegant home is perfectly situated on almost a full acre lot that's surrounded with panoramic mountain views. This 4BR, 3.5BA contemporary style beauty offers close to 4,000 sq ft of living space and features an open floor plan and sizeable rooms on the main level that include a Formal Dining Room, Office, Over-sized Great Room, Large Eat-In Kitchen, Laundry Room, Half-Bath and Master Suite. The Great Room boasts 15ft ceilings and a natural stone fireplace that is easily the centerpiece of the room. Floor to ceiling windows on each side of the fireplace allow lots of natural light into the space. The Kitchen was remodeled in 2016 and gives you lots of cabinets and pretty granite countertops, recessed lighting and stainless-steel appliances.Stove and dishwasher are new (2021). The beautiful Master Suite sports a double tray ceiling, walk-in closet, and a luxurious Master Bath (remodeled in 2021) that pampers you with a double vanity, free-standing tub, and a large, beautifully tiled shower with a rainfall shower head. Upstairs are three spare Bedrooms and a full Bath. Downstairs, the finished Basement provides space large enough for multi-purpose uses, such as Media Room, Rec Area, Exercise Room, etc., a full Bath and tons of storage. The outdoor areas have just as much appeal as the indoors. From the Kitchen, you can walk out onto a large deck area that overlooks the back yard and is ideal for entertaining on a cool evening or just relaxing. A stone pathway walks you out to a fenced-in, salt water pool and a hot tub. Updates include - all new light fixtures (2021), all new Luxury Vinyl Plank flooring throughout the upstairs, Gutter Guards installed in 2020 along with an underground gutter drainage system. Only minutes from the interstate and Downtown Johnson City. All information taken from various sources and deemed reliable. Buyer /Agent to verify.
Location
State TN
County Unicoi
Community Clearwater Estates
Area 0.93
Zoning Residential
Direction 1-26 South to Okolona Exit #27, turn left toward Erwin Hwy. Turn right and go approximately 2.3 miles to Clearwater Drive (just past golf course entrance), home is on the right across bridge.
Rooms
Basement Finished
Ensuite Laundry Washer Hookup
Interior
Interior Features Bar, Entrance Foyer, Granite Counters, Open Floorplan, Soaking Tub, Walk-In Closet(s)
Laundry Location Washer Hookup
Heating Central
Cooling Central Air
Flooring Ceramic Tile, Hardwood
Fireplaces Number 1
Fireplaces Type Gas Log, Great Room, Stone
Fireplace Yes
Appliance Dishwasher, Disposal, Microwave, Range
Heat Source Central
Laundry Washer Hookup
Exterior
Garage Driveway, Concrete, Garage Door Opener
Garage Spaces 2.0
Pool Heated, In Ground
Amenities Available Landscaping, Spa/Hot Tub
Roof Type Composition
Topography Level, Sloped
Porch Back, Deck
Parking Type Driveway, Concrete, Garage Door Opener
Total Parking Spaces 2
Building
Entry Level Two
Sewer Septic Tank
Water Public
Architectural Style Contemporary
Structure Type Brick,Vinyl Siding
New Construction No
Schools
Elementary Schools Love Chapel
Middle Schools Unicoi Co
High Schools Unicoi Co
Others
Senior Community No
Tax ID 005p B 009.00
Acceptable Financing Cash, Conventional
Listing Terms Cash, Conventional
Read Less
Want to know what your home might be worth? Contact us for a FREE valuation!

Our team is ready to help you sell your home for the highest possible price ASAP
Bought with Rachel Moody-Livingston • Evans & Evans Real Estate






