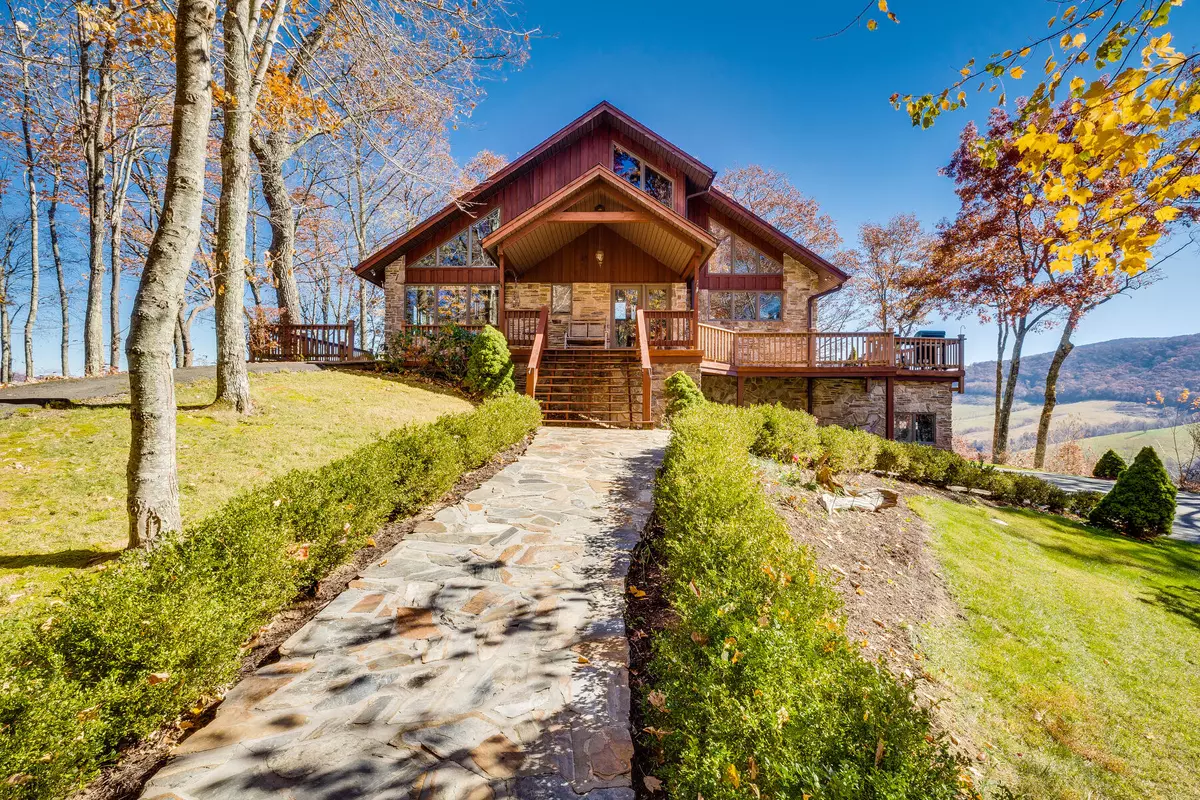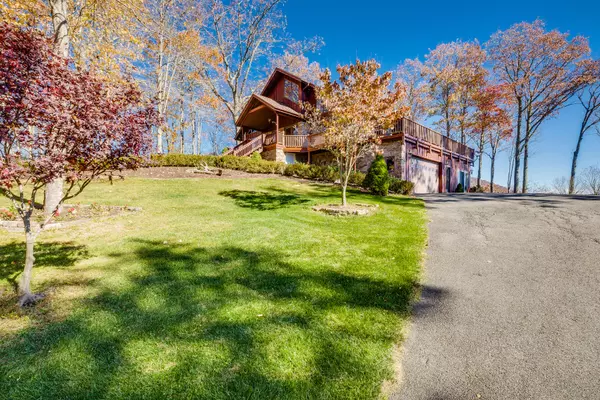$1,150,000
$1,250,000
8.0%For more information regarding the value of a property, please contact us for a free consultation.
2064 Fork RD Marion, VA 24354
3 Beds
3 Baths
3,219 SqFt
Key Details
Sold Price $1,150,000
Property Type Single Family Home
Sub Type Single Family Residence
Listing Status Sold
Purchase Type For Sale
Square Footage 3,219 sqft
Price per Sqft $357
Subdivision Not In Subdivision
MLS Listing ID 9954015
Sold Date 10/30/23
Style Cabin,Log,See Remarks
Bedrooms 3
Full Baths 2
Half Baths 1
HOA Y/N No
Total Fin. Sqft 3219
Originating Board Tennessee/Virginia Regional MLS
Year Built 2003
Lot Size 58.000 Acres
Acres 58.0
Lot Dimensions 58 acres
Property Description
3 homes combined into one purchase totaling 58 +/- acres, all located in Marion, Smyth Co, VA. The stunning main stone & log home was built in 2003, has 3 bedrooms, 2.5 bathrooms & just over 3200 sq ft. On the main floor, there are cherry wood floors, 20' vaulted ceilings, ceiling fans in every room, Anderson doors/windows, a multipurpose loft, oversized wood burning fireplace, & a kitchen with cherry wood cabinets, a gas (propane) cooktop & electric oven. The full finished basement offers laminate wood floors, 10' ceilings, 2 built-in full size Murphy beds and a gas (propane) fireplace in the family room. A whole house generator is also included. Outside, the complete wrap around deck is approx. 2638', with handicapped ramps between varying heights & an outdoor wood burning fireplace & let's not forget, INCREDIBLE VIEWS from ALL DIRECTIONS!! A second log home, built in 2007 by Amish out of Bland, VA has 2 bedrooms & 2 bathrooms. Inside find a living room, kitchen, loft, laundry area with separate entrance, basement area with some finished space & ceiling fans in all rooms. Outside, find a wraparound deck, also an outdoor shower and sink (no toilet). The guest house shares a well with the main home, they both have separate septic. The 1993 mobile home sits on a permanent foundation, is 2 bedrooms, 1 bathroom, has a kitchen, and living room. Outside, there is a path with sitting area and swing at the waterfall. To get to the waterfall, you can take an asphalt road to the top of the mountain, cross the concrete bridge over 2 Mile Creek & follow to Lewis Springs-a natural spring that has never stopped flowing-which joins 2 Mile Creek-they come together and later form the waterfall.
Location
State VA
County Smyth
Community Not In Subdivision
Area 58.0
Zoning A
Direction I81N to Exit 39. Turn right off exit onto Chestnut Ridge Rd. Turn left onto Lee Hwy (US 11). Turn right onto Adwolfe Rd, then left onto Thomas Bridge Rd. Take left onto S Fork Rd. Travel approx 2.25 miles, look for sign.
Rooms
Basement Finished, Full
Primary Bedroom Level First
Interior
Interior Features Built-in Features, See Remarks
Heating Electric, Heat Pump, See Remarks, Electric
Cooling Ceiling Fan(s), Central Air, Heat Pump
Fireplaces Type Gas Log
Fireplace Yes
Window Features Insulated Windows,Window Treatment-Some
Heat Source Electric, Heat Pump, See Remarks
Exterior
Exterior Feature See Remarks
Utilities Available Cable Connected
Roof Type Composition,Shingle
Topography Mountainous, Rolling Slope, Wooded, See Remarks
Porch Wrap Around, See Remarks
Building
Entry Level One and One Half
Sewer Septic Tank
Water Shared Well, Well
Architectural Style Cabin, Log, See Remarks
Structure Type Log,See Remarks
New Construction No
Schools
Elementary Schools Sugar Grove
Middle Schools Sugar Grove
High Schools Marion
Others
Senior Community No
Tax ID 79-A-2 095800
Acceptable Financing Cash, Conventional
Listing Terms Cash, Conventional
Read Less
Want to know what your home might be worth? Contact us for a FREE valuation!

Our team is ready to help you sell your home for the highest possible price ASAP
Bought with Non Member • Non Member






