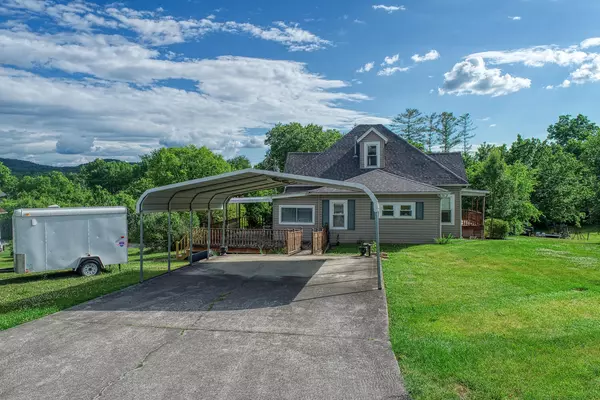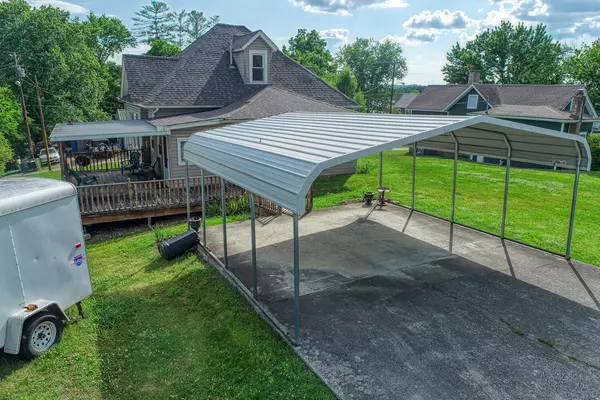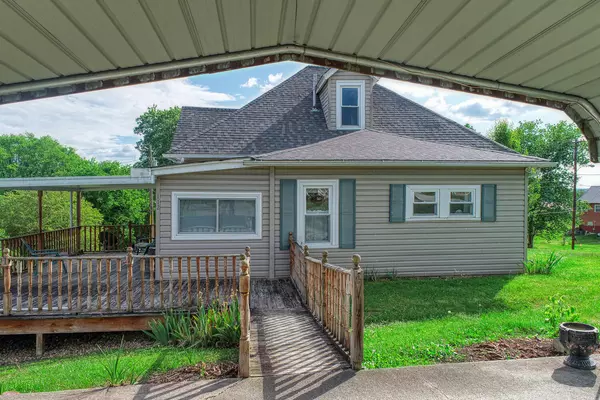$151,900
$159,990
5.1%For more information regarding the value of a property, please contact us for a free consultation.
112 York ST Bulls Gap, TN 37711
4 Beds
1 Bath
1,230 SqFt
Key Details
Sold Price $151,900
Property Type Single Family Home
Sub Type Single Family Residence
Listing Status Sold
Purchase Type For Sale
Square Footage 1,230 sqft
Price per Sqft $123
Subdivision Not Listed
MLS Listing ID 9952393
Sold Date 11/03/23
Bedrooms 4
Full Baths 1
HOA Y/N No
Total Fin. Sqft 1230
Originating Board Tennessee/Virginia Regional MLS
Year Built 1885
Lot Size 0.430 Acres
Acres 0.43
Lot Dimensions 141 X 128 M IRR
Property Sub-Type Single Family Residence
Property Description
Two story home built in 1885. This home is located in a subdivision right off the main street running thru Bulls Gap on York Street on a 141 X 128 level lot. This home has approx 1,230+/- square ft with 3 bedrooms on the main level with a full bathroom. The ceilings are 10ft tall the home has a newer roof(2-3 years old), the HVAC is approx 3+/- years old with gas heat. The laundry room is on the main level. There is carpet in the bedrooms. Upstairs is a loft area with extra storage or a potential bedrooms but does not have HVAC service upstairs. The basement is great for storage with a walkout and an updated breaker box and a sump pump. The basement will get water in it with heavy rains. The fridge will not stay. The house is livable but is in need of some repairs inside. This home was built in 1885 and is close to the Bulls Gap school. *PRE APPROVED BUYERS ONLY can inquire and preview this home with an appt with an agent! *This home is being sold AS IS. The seller will make no repairs from any inspection or appraisal request if applicable. It is the absolute and sole responsibility of the BUYER's AGENT to verify ALL of the information stated herein. *AGENTS, ALL appts will go thru showing time! *Agents, The LA will not set up any showings! 2.5% to any buyers agent. This home is occupied and requires notice before showings!
Location
State TN
County Hawkins
Community Not Listed
Area 0.43
Zoning R-1
Direction From N Main Street in Bulls Gap turn onto York Street. The home will be on the right. See sign.
Rooms
Other Rooms Outbuilding
Basement Dirt Floor, Partial, Sump Pump, Walk-Out Access
Interior
Interior Features Eat-in Kitchen, Entrance Foyer, Laminate Counters
Heating Central, Natural Gas
Cooling Central Air
Flooring Carpet, Laminate
Fireplace No
Appliance Electric Range
Heat Source Central, Natural Gas
Laundry Electric Dryer Hookup, Washer Hookup
Exterior
Parking Features Concrete
Amenities Available Landscaping
Roof Type Composition
Topography Level
Porch Wrap Around
Building
Entry Level Two
Sewer Public Sewer
Water Public
Structure Type Stucco,Vinyl Siding,Plaster
New Construction No
Schools
Elementary Schools Bulls Gap
Middle Schools Bulls Gap
High Schools Cherokee
Others
Senior Community No
Tax ID 161j B 025.00
Acceptable Financing Cash, Conventional
Listing Terms Cash, Conventional
Read Less
Want to know what your home might be worth? Contact us for a FREE valuation!

Our team is ready to help you sell your home for the highest possible price ASAP
Bought with Alissa Covely • A Team Real Estate Professionals





