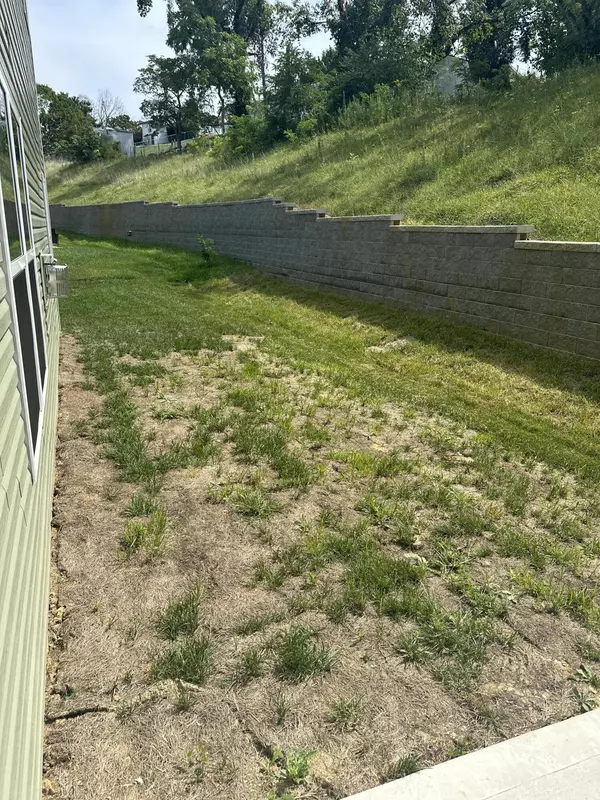$358,110
$359,110
0.3%For more information regarding the value of a property, please contact us for a free consultation.
636 Barley Loop Jonesborough, TN 37659
5 Beds
3 Baths
2,511 SqFt
Key Details
Sold Price $358,110
Property Type Single Family Home
Sub Type Single Family Residence
Listing Status Sold
Purchase Type For Sale
Square Footage 2,511 sqft
Price per Sqft $142
Subdivision The Meadows
MLS Listing ID 9948433
Sold Date 10/30/23
Bedrooms 5
Full Baths 3
HOA Fees $25/ann
HOA Y/N Yes
Total Fin. Sqft 2511
Originating Board Tennessee/Virginia Regional MLS
Year Built 2023
Lot Size 10,890 Sqft
Acres 0.25
Lot Dimensions 136X109
Property Description
Imagine walking through the front door of a stunning new home, with a spacious and open floor plan that is sure to take your breath away. This is the Hayden, a completed new construction home in our Horton E. Collection. Designed with a perfect combination of modern style and traditional charm.
As you step into the foyer, you'll immediately notice the stunning 9-foot ceilings, which add a sense of grandeur and spaciousness to the space. The first floor features gorgeous Revwood flooring, which not only looks stunning, but also adds a touch of warmth and elegance to the home. You'll be able to easily picture yourself hosting family gatherings and dinner parties, with ample room for all your loved ones.
The kitchen in the Hayden is truly a masterpiece, with stunning granite countertops and a sleek subway tile backsplash. The kitchen is the heart of any home, and this one is sure to be the center of all your entertaining. You'll be able to prepare gourmet meals with ease, and the backdrop will be perfect for creating unforgettable moments.
One of the key features of the Hayden is the latest in smart home technology. From the security system to the thermostat and lighting, you have complete control at your fingertips. This technology provides you with the convenience and peace of mind that comes with a connected home.
The Hayden has a 2511 square foot floor plan that is both practical and luxurious, providing ample space for you to create the life you've always wanted. The stunning brick and vinyl exterior is just as visually appealing as the interior, making it the perfect place to call home.
(The interior pictures are represented by another model home, and the colors might not represent the exact colors for 636 Barley Loop.)
Location
State TN
County Washington
Community The Meadows
Area 0.25
Zoning R3
Direction Directions to 911 Pampas Dr, Jonesborough, TN from I-26 exit 17: Head south on Boones Creek Rd. for 3.3 mi. Turn left onto Bobby Hicks Hwy and follow for 0.6 mi. Turn right onto Mill Springs Rd and continue for 1.2 mi. Turn left onto Pampas Dr. Model home will be on your left.
Rooms
Ensuite Laundry Electric Dryer Hookup, Washer Hookup
Interior
Interior Features Granite Counters, Kitchen Island, Kitchen/Dining Combo, Open Floorplan, Pantry, Radon Mitigation System, Walk-In Closet(s)
Laundry Location Electric Dryer Hookup,Washer Hookup
Heating Heat Pump
Cooling Heat Pump
Flooring Carpet, Hardwood, Luxury Vinyl, Vinyl
Fireplaces Type Gas Log
Fireplace Yes
Window Features Insulated Windows
Appliance Dishwasher, Disposal, Gas Range, Microwave
Heat Source Heat Pump
Laundry Electric Dryer Hookup, Washer Hookup
Exterior
Garage Concrete
Garage Spaces 2.0
Roof Type Shingle
Topography Level, Sloped
Porch Rear Patio
Parking Type Concrete
Total Parking Spaces 2
Building
Entry Level Two
Water Public
Structure Type Brick,Vinyl Siding
New Construction Yes
Schools
Elementary Schools Jonesborough
Middle Schools Jonesborough
High Schools David Crockett
Others
Senior Community No
Tax ID 059c C 154.00
Acceptable Financing Cash, Conventional, FHA, VA Loan
Listing Terms Cash, Conventional, FHA, VA Loan
Read Less
Want to know what your home might be worth? Contact us for a FREE valuation!

Our team is ready to help you sell your home for the highest possible price ASAP
Bought with Aubrey Talarico • KW Johnson City






