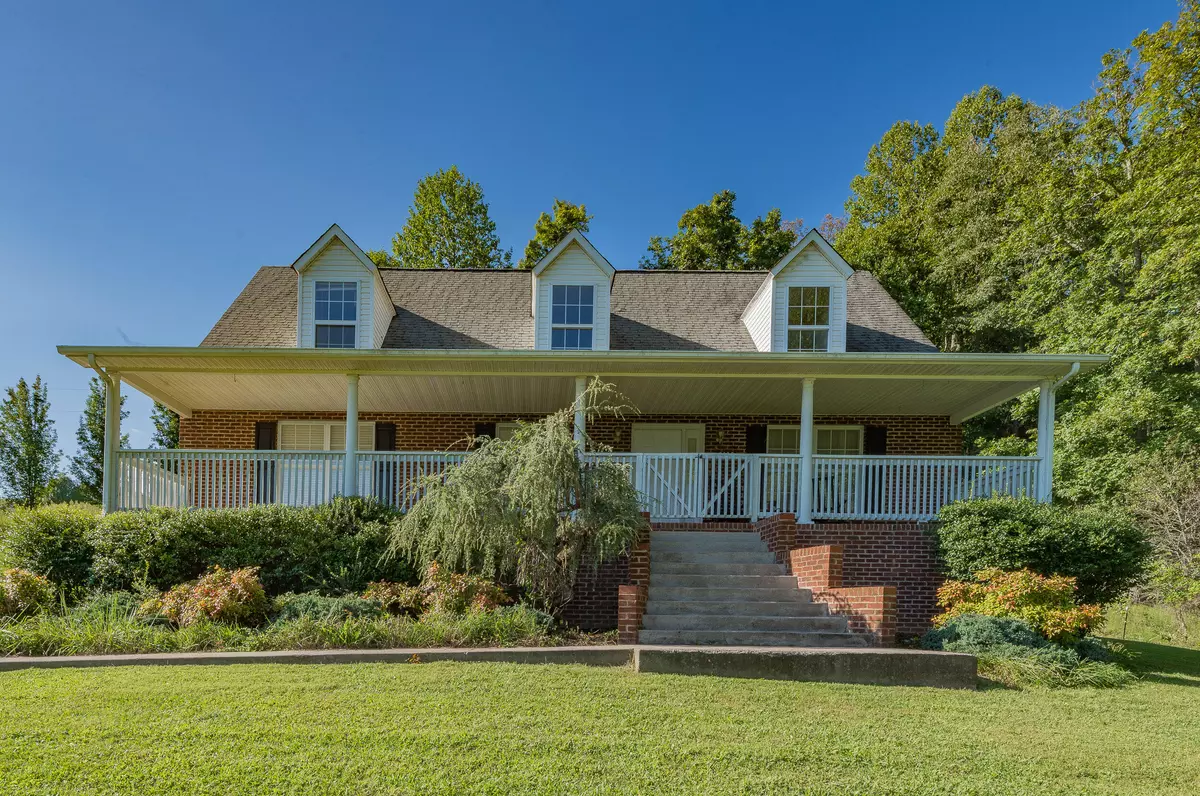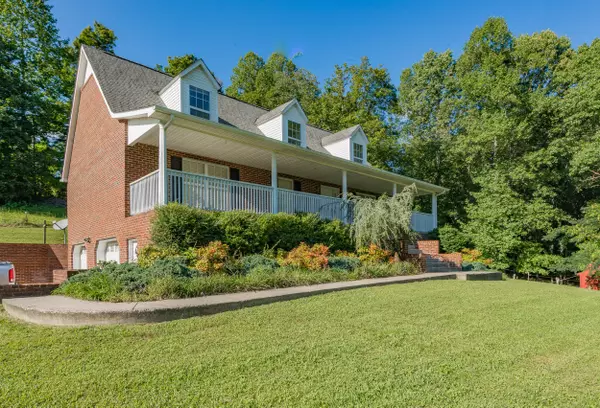$318,000
$345,000
7.8%For more information regarding the value of a property, please contact us for a free consultation.
3189 Bishoptown RD Duffield, VA 24244
3 Beds
3 Baths
2,550 SqFt
Key Details
Sold Price $318,000
Property Type Single Family Home
Sub Type Single Family Residence
Listing Status Sold
Purchase Type For Sale
Square Footage 2,550 sqft
Price per Sqft $124
Subdivision Not Listed
MLS Listing ID 9943271
Sold Date 10/25/23
Style Traditional
Bedrooms 3
Full Baths 2
Half Baths 1
HOA Y/N No
Total Fin. Sqft 2550
Originating Board Tennessee/Virginia Regional MLS
Year Built 1998
Lot Size 3.020 Acres
Acres 3.02
Lot Dimensions 408 x 254 irr
Property Description
MOTIVATED SELLER!! Seller is offering a $5,000 credit to buyer for closing costs or desired changes! Enjoy your morning coffee on the front porch of this lovely brick traditional home built in 1998. Sitting on 3 acres of land with a beautiful 36X48 barn, this property boasts lots of room inside and out. There are 3 bedrooms, 2.5 baths with the primary bedroom and both full baths on the main level. The kitchen is open to the family room and the laundry is also located on the main level. The upstairs has a loft area and a large bedroom, with plumbing available to add a bath upstairs if desired. The finished basement den has rustic pine walls and an impressive stone fireplace and a half bath. This property has tons of storage space and a 2 car basement garage with a large workshop space. The barn was added after the home was built, and has 4 12x12 stalls, tack room and round pen. Heat pump is 6 years old! This one owner property is a must see and just a few miles from Natural Tunnel State Park! All information herein deemed reliable but not guaranteed, buyer or buyer's agent to verify.
Location
State VA
County Scott
Community Not Listed
Area 3.02
Zoning Residential
Direction From Gate City, take 23 N to right onto Natural Tunnel Parkway, then slight right to Bishoptown Rd. The house is 3 miles on the left on the corner of Cloud High and Bishoptown.
Rooms
Other Rooms Barn(s), Kennel/Dog Run
Basement Exterior Entry, Finished, Garage Door, Interior Entry, Walk-Out Access
Ensuite Laundry Electric Dryer Hookup, Washer Hookup
Interior
Interior Features Garden Tub, Kitchen Island, Kitchen/Dining Combo, Laminate Counters, Walk-In Closet(s)
Laundry Location Electric Dryer Hookup,Washer Hookup
Heating Heat Pump
Cooling Heat Pump
Flooring Carpet, Ceramic Tile, Hardwood, Laminate
Fireplaces Number 1
Fireplaces Type Basement, Gas Log
Fireplace Yes
Window Features Double Pane Windows
Appliance Built-In Electric Oven, Cooktop, Dishwasher, Refrigerator
Heat Source Heat Pump
Laundry Electric Dryer Hookup, Washer Hookup
Exterior
Exterior Feature Pasture, Playground
Garage Gravel
Garage Spaces 2.0
Utilities Available Cable Available
View Mountain(s)
Roof Type Metal,Shingle
Topography Rolling Slope
Porch Back, Covered, Deck, Front Porch
Parking Type Gravel
Total Parking Spaces 2
Building
Entry Level Two
Foundation Block
Sewer Septic Tank
Water Well
Architectural Style Traditional
Structure Type Brick
New Construction No
Schools
Elementary Schools Duffield
Middle Schools Rye Cove
High Schools Rye Cove
Others
Senior Community No
Tax ID 64 4 1
Acceptable Financing Cash, Conventional
Listing Terms Cash, Conventional
Read Less
Want to know what your home might be worth? Contact us for a FREE valuation!

Our team is ready to help you sell your home for the highest possible price ASAP
Bought with Dawn Head • Blue Ridge Properties






