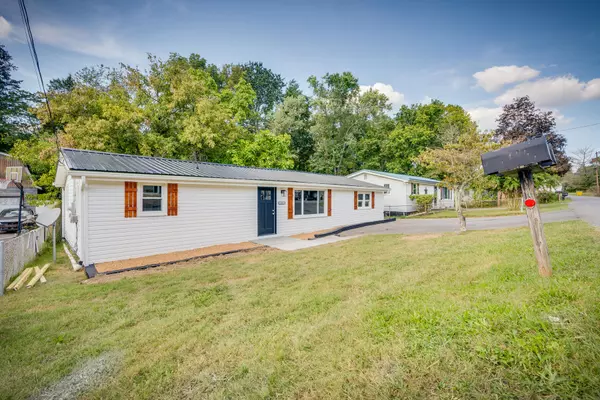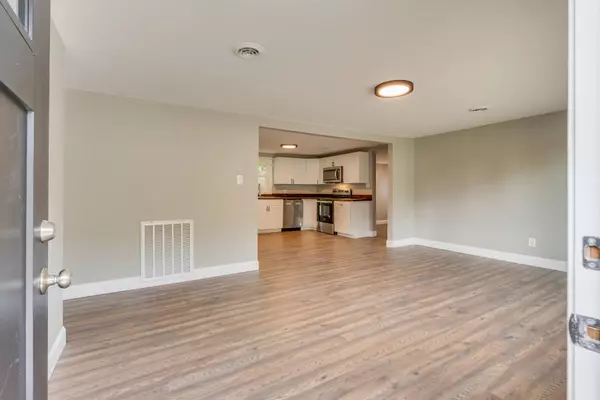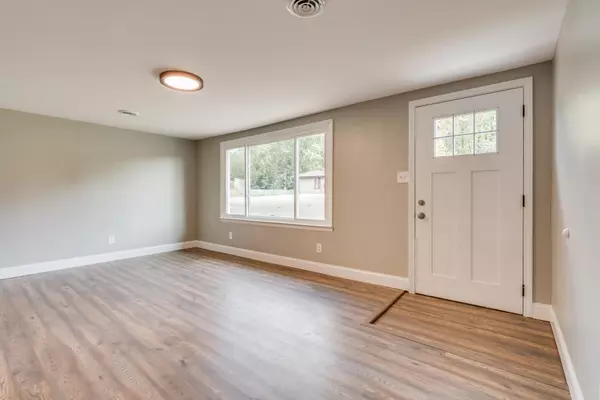$187,000
$187,000
For more information regarding the value of a property, please contact us for a free consultation.
2785 Carrollwood Heights RD Kingsport, TN 37660
3 Beds
2 Baths
1,248 SqFt
Key Details
Sold Price $187,000
Property Type Single Family Home
Sub Type Single Family Residence
Listing Status Sold
Purchase Type For Sale
Square Footage 1,248 sqft
Price per Sqft $149
Subdivision N M Dickson
MLS Listing ID 9957142
Sold Date 10/23/23
Style Ranch
Bedrooms 3
Full Baths 2
HOA Y/N No
Total Fin. Sqft 1248
Originating Board Tennessee/Virginia Regional MLS
Year Built 1963
Lot Size 9,147 Sqft
Acres 0.21
Lot Dimensions 64 X 139.9 IRR
Property Description
Welcome to this one-level home located just minutes from Stone Drive in Kingsport, TN. This meticulously remodeled property boasts three spacious bedrooms and two beautifully updated bathrooms. Inside, you'll find SS appliances and a brand-new PEX plumbing system, ensuring years of worry-free living. The large laundry area provides convenience and functionality, making household chores a breeze.
Step outside onto the covered back porch, where you can relax and unwind while enjoying your private backyard. The lush lawn is adorned with beautiful shade trees, creating a peaceful and tranquil atmosphere. A new privacy fence ensures seclusion and creates a perfect space for outdoor gatherings and entertaining. Additionally, we can't forget the NEW ROOF which adds to the overall appeal and longevity of this fantastic home. Don't miss the opportunity to make this beautifully updated, one-level gem your own. Don't delay, call your REALTOR today.
Location
State TN
County Sullivan
Community N M Dickson
Area 0.21
Zoning R 3A
Direction From John B Dennis Hwy turn onto Morelock St. In approx 0.5 mile turn right onto Lenoir Rd. Then take a right onto New Beason Well Rd then a left onto Carrollwood Heights Rd. Home is on the left.
Interior
Heating Central, Heat Pump
Cooling Central Air, Heat Pump
Appliance Dishwasher, Microwave, Range, Refrigerator
Heat Source Central, Heat Pump
Exterior
Garage Asphalt
Roof Type Metal
Topography Rolling Slope
Porch Back, Covered, Porch
Parking Type Asphalt
Building
Sewer Septic Tank
Water Public
Architectural Style Ranch
Structure Type Vinyl Siding
New Construction No
Schools
Elementary Schools Ketron
Middle Schools Sullivan Heights Middle
High Schools West Ridge
Others
Senior Community No
Tax ID 031n B 003.00
Acceptable Financing Cash, Conventional, FHA, VA Loan
Listing Terms Cash, Conventional, FHA, VA Loan
Read Less
Want to know what your home might be worth? Contact us for a FREE valuation!

Our team is ready to help you sell your home for the highest possible price ASAP
Bought with Dominick Abate • The Addington Agency Bristol






