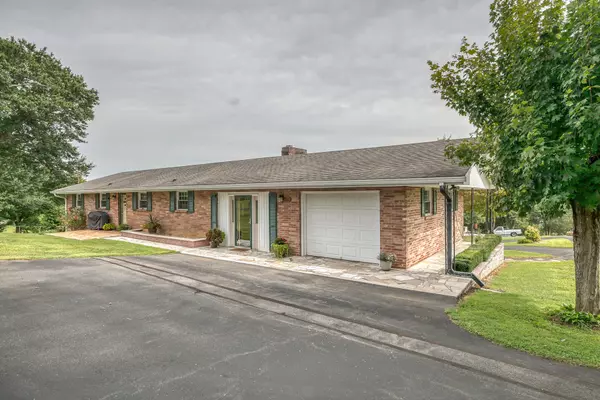$402,000
$399,900
0.5%For more information regarding the value of a property, please contact us for a free consultation.
156 Central Bristol, TN 37620
4 Beds
3 Baths
2,524 SqFt
Key Details
Sold Price $402,000
Property Type Single Family Home
Sub Type Single Family Residence
Listing Status Sold
Purchase Type For Sale
Square Footage 2,524 sqft
Price per Sqft $159
Subdivision Not In Subdivision
MLS Listing ID 9956306
Sold Date 10/20/23
Bedrooms 4
Full Baths 3
HOA Y/N No
Total Fin. Sqft 2524
Originating Board Tennessee/Virginia Regional MLS
Year Built 1967
Lot Size 3.040 Acres
Acres 3.04
Lot Dimensions see Plat
Property Description
This custom-built brick ranch is situated on just over 3 acres and conveniently located in between Bristol and Blountville with no city taxes. Offering one-level living plus a full finished basement with a 2nd kitchen that could easily be utilized as a mother-in-law suite or apartment. The main level features include 3 Bedrooms, 2 full Bathrooms, Living Room, Kitchen/Dining combo, a Den/Bonus room, sunroom, and garage. There is fresh paint, new light fixtures, and new doors throughout this level. In the basement there is a kitchen, full Bathroom, Den, Bedroom, storage room, and a 2nd garage. There is no shortage of storage space here with the oversized, detached carport and multiple workshops and/or storage rooms. There is also a brand-new above ground pool that is still under warranty. The large, circular driveway makes parking a breeze - even for an RV or boat. Contact a REALTOR® to schedule your showing before this one is gone!
Location
State TN
County Sullivan
Community Not In Subdivision
Area 3.04
Zoning Res
Direction From Hwy 126 in Bristol, Left on East Central, Home will be on the Right.
Rooms
Other Rooms Outbuilding, Shed(s), Storage
Basement Finished, Walk-Out Access
Ensuite Laundry Electric Dryer Hookup, Washer Hookup
Interior
Interior Features Primary Downstairs, Kitchen/Dining Combo
Laundry Location Electric Dryer Hookup,Washer Hookup
Heating Heat Pump
Cooling Heat Pump
Flooring Ceramic Tile, Hardwood, See Remarks
Fireplaces Number 1
Fireplaces Type Living Room
Fireplace Yes
Appliance Built-In Electric Oven, Refrigerator
Heat Source Heat Pump
Laundry Electric Dryer Hookup, Washer Hookup
Exterior
Garage RV Access/Parking, Attached, Circular Driveway, Detached
Garage Spaces 2.0
Carport Spaces 2
Pool Above Ground
Utilities Available Cable Connected
Amenities Available Landscaping
View Mountain(s)
Roof Type Composition
Topography Level, Rolling Slope
Porch Enclosed, Front Porch, Rear Patio
Parking Type RV Access/Parking, Attached, Circular Driveway, Detached
Total Parking Spaces 2
Building
Entry Level One
Foundation Block
Sewer Septic Tank
Water Public
Structure Type Brick
New Construction No
Schools
Elementary Schools Holston
Middle Schools Sullivan Central Middle
High Schools West Ridge
Others
Senior Community No
Tax ID 036i A 014.00
Acceptable Financing Cash, Conventional, FHA, VA Loan
Listing Terms Cash, Conventional, FHA, VA Loan
Read Less
Want to know what your home might be worth? Contact us for a FREE valuation!

Our team is ready to help you sell your home for the highest possible price ASAP
Bought with Sarah Osborne • Kornerstone Properties, LLC






