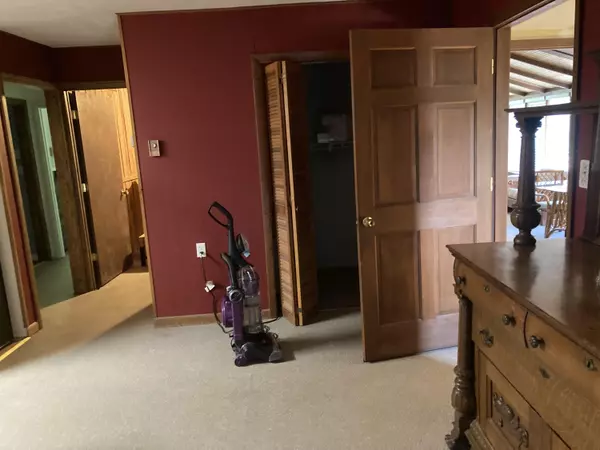$207,500
$229,900
9.7%For more information regarding the value of a property, please contact us for a free consultation.
240 Clover Bottom DR Kingsport, TN 37660
3 Beds
2 Baths
2,048 SqFt
Key Details
Sold Price $207,500
Property Type Single Family Home
Sub Type Single Family Residence
Listing Status Sold
Purchase Type For Sale
Square Footage 2,048 sqft
Price per Sqft $101
Subdivision Not Listed
MLS Listing ID 9956777
Sold Date 10/20/23
Style Contemporary
Bedrooms 3
Full Baths 2
HOA Y/N No
Total Fin. Sqft 2048
Originating Board Tennessee/Virginia Regional MLS
Year Built 1966
Lot Size 0.390 Acres
Acres 0.39
Lot Dimensions 77 X 223 X 74 X 205
Property Description
240 Clover Bottom Drive Kingsport, TN 37660, James Conkin Subdivision, Sullivan County. This contemporary home is located in a great spot in Kingsport, convenient to Sullivan Gardens and I-26. With three bedrooms and two bathrooms, this home is cozy and inviting! The home boasts a large living room, combination kitchen and dining, den area that could be a bedroom, sunroom, and a double wide on the lot as well. The double wide is located behind the house and is accessible by the side of the home. The double wide has two bedrooms and two bathrooms, a formal dining area, kitchen, living room, and a storage area. The double wide is in great shape and conveys with the sale of the property!! Don't miss out on this great investment opportunity!!!
Location
State TN
County Sullivan
Community Not Listed
Area 0.39
Zoning Residential
Direction From I-26, take Exit 4 and left onto S John B. Dennis Highway. Follow TN 93 and turn right onto Rock Springs Dr, left onto Clover Bottom. Property is on the right! This property is GPS friendly!
Rooms
Other Rooms Shed(s), Storage
Basement Crawl Space
Ensuite Laundry Electric Dryer Hookup, Washer Hookup
Interior
Interior Features Eat-in Kitchen, Granite Counters, Kitchen/Dining Combo, See Remarks
Laundry Location Electric Dryer Hookup,Washer Hookup
Heating Heat Pump
Cooling Heat Pump
Flooring Carpet, Laminate, Tile
Window Features Double Pane Windows
Appliance Convection Oven, Dishwasher, Dryer, Refrigerator, Washer
Heat Source Heat Pump
Laundry Electric Dryer Hookup, Washer Hookup
Exterior
Garage Driveway, Carport, Detached, Parking Pad, Shared Driveway
Carport Spaces 1
Utilities Available Cable Connected
View Mountain(s), Creek/Stream
Roof Type Composition,Shingle
Topography Level
Porch Front Porch
Parking Type Driveway, Carport, Detached, Parking Pad, Shared Driveway
Building
Entry Level One
Foundation Block, Concrete Perimeter
Sewer Public Sewer
Water Public
Architectural Style Contemporary
Structure Type Wood Siding
New Construction No
Schools
Elementary Schools Sullivan Gardens
Middle Schools Sullivan
High Schools West Ridge
Others
Senior Community No
Tax ID 090n B 005.10
Acceptable Financing Cash, Conventional
Listing Terms Cash, Conventional
Read Less
Want to know what your home might be worth? Contact us for a FREE valuation!

Our team is ready to help you sell your home for the highest possible price ASAP
Bought with Emily Lamson • KW Johnson City






