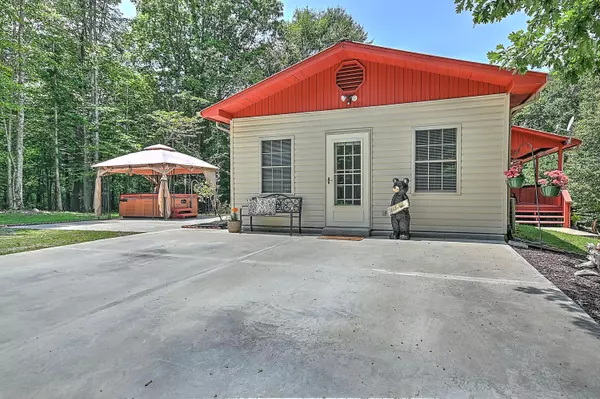$625,000
$649,900
3.8%For more information regarding the value of a property, please contact us for a free consultation.
568 Possum Creek RD Bluff City, TN 37618
6 Beds
4 Baths
3,323 SqFt
Key Details
Sold Price $625,000
Property Type Single Family Home
Sub Type Single Family Residence
Listing Status Sold
Purchase Type For Sale
Square Footage 3,323 sqft
Price per Sqft $188
Subdivision Not In Subdivision
MLS Listing ID 9954712
Sold Date 10/19/23
Style Ranch,Other,See Remarks
Bedrooms 6
Full Baths 3
Half Baths 1
HOA Y/N No
Total Fin. Sqft 3323
Originating Board Tennessee/Virginia Regional MLS
Year Built 1998
Lot Size 42.040 Acres
Acres 42.04
Lot Dimensions 42 Acres
Property Description
Looking for complete privacy, acreage, mother in-law or rental quarters, or just have large family, this could be the one. Be sure to view all pictures. Sited on 40 plus acres, low county taxes, creek, some old fencing around the borders, close to South Holston River for some of the best fishing, and to South Holston Lake & Boone Lake. The main level features newer den addition with sauna & half bath, enter through to laundry room with extra shelving, kitchen dining combo with ample cabinetry, island bar and stainless appliances, LR with gas log FP, 3 BR's two additional full baths. The basement has interior and exterior entrances. Previously used as rental, this level as had complete remodel and features 3 BR's (no windows in BR's), large hall bath with double sinks and tub shower combo, LR with large opening to kitchen with an abundance of nice cabinetry, modern countertops and new pergo wood appearance flooring throughout lower level with exception to laundry area which is tiled. Features french doors to side deck off the main level back bedrooms, lg, country, sip your sweet tea, coverd front deck, lower patio off basement LR easily accessed by french doors, with fenced area for family pet. Easy access from newer den addition to the main level hot tub. 25 x 40 detached garage with entry and exit garage doors, great for mechanic, wood worker in the family, car collector, etc... Pond at lower portion of the property. separate electric meters fior main and lower level and a 3rd at the bottom, public water at the upper level and water at the bottom of the property, as well as a few natural springs. Barn type building up on the acreage with a stage/porch, mostly wooded for less maintenance, perfect for a hunter or those needing space, privacy, or combining and sharing a home with grown family members.
Location
State TN
County Sullivan
Community Not In Subdivision
Area 42.04
Zoning A1
Direction Volunteer Parkway to Weaver Pike, follow to end, turn left, then right on Possum Creek Rd, you will see the mailbox to 568 on the left and just past it will be two driveways that fork, both on the subject property. Directional at entry and main sign once land opens up.
Rooms
Basement Finished, Interior Entry, Walk-Out Access, See Remarks
Ensuite Laundry Electric Dryer Hookup, Washer Hookup
Interior
Interior Features See Remarks
Laundry Location Electric Dryer Hookup,Washer Hookup
Heating Electric, Fireplace(s), Heat Pump, Propane, Electric
Cooling Ceiling Fan(s), Heat Pump, Other, See Remarks
Flooring Ceramic Tile, Other, See Remarks
Fireplaces Number 1
Fireplaces Type Gas Log, Living Room
Fireplace Yes
Window Features Insulated Windows,Window Treatments
Appliance Dishwasher, Electric Range, Microwave, Refrigerator, See Remarks
Heat Source Electric, Fireplace(s), Heat Pump, Propane
Laundry Electric Dryer Hookup, Washer Hookup
Exterior
Garage Concrete, See Remarks
Garage Spaces 4.0
Utilities Available Cable Available
Amenities Available Landscaping, Sauna, Spa/Hot Tub
View Creek/Stream
Roof Type Metal
Topography Farm Pond, Cleared, Part Wooded, Pasture, Wooded, See Remarks
Porch Covered, Deck, Front Porch, Patio, Side Porch, Wrap Around, See Remarks
Parking Type Concrete, See Remarks
Total Parking Spaces 4
Building
Entry Level One
Foundation Block
Sewer Septic Tank
Water Public
Architectural Style Ranch, Other, See Remarks
Structure Type Log,Vinyl Siding
New Construction No
Schools
Elementary Schools Bluff City
Middle Schools Sullivan East
High Schools Sullivan East
Others
Senior Community No
Tax ID 099 024.00
Acceptable Financing Cash, Conventional
Listing Terms Cash, Conventional
Read Less
Want to know what your home might be worth? Contact us for a FREE valuation!

Our team is ready to help you sell your home for the highest possible price ASAP
Bought with Becky Eller • American Realty






