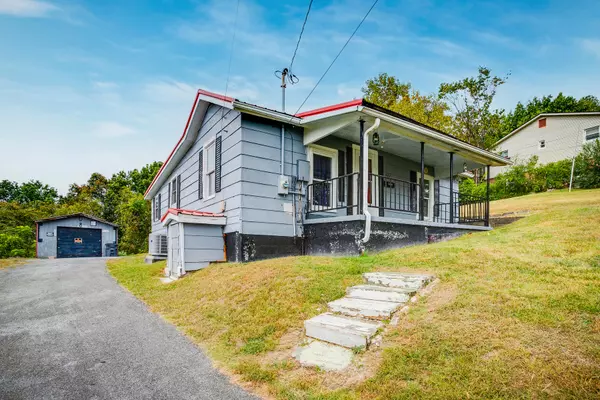$60,000
$60,000
For more information regarding the value of a property, please contact us for a free consultation.
1866 Lowell DR Kingsport, TN 37660
2 Beds
1 Bath
792 SqFt
Key Details
Sold Price $60,000
Property Type Single Family Home
Sub Type Single Family Residence
Listing Status Sold
Purchase Type For Sale
Square Footage 792 sqft
Price per Sqft $75
Subdivision West View Park
MLS Listing ID 9957992
Sold Date 10/27/23
Bedrooms 2
Full Baths 1
HOA Y/N No
Total Fin. Sqft 792
Originating Board Tennessee/Virginia Regional MLS
Year Built 1938
Lot Size 0.640 Acres
Acres 0.64
Lot Dimensions 81X269.3 IRR
Property Description
Are you searching for a hidden gem in the heart of Kingsport with incredible potential? Look no further! Situated on over half an acre of land, this cozy residence boasts breathtaking mountain views and a relaxing hot tub gazebo. It's not often you find a home in this price range that is move-in ready, making it a fantastic find for those looking to enter the housing market, invest in a rental property, or take on a rewarding renovation project.
This property presents an excellent opportunity for those with a creative vision. While it needs some work, including addressing uneven floors, it is entirely livable as-is. You can move in immediately and tackle the improvements at your own pace. Some of the big ticket items like the metal roof was replaced in 2010 and the heat pump in 2009.
A handyman's dream! The detached garage offers ample space for storage or a workshop.
This home is conveniently located in Kingsport, known for its friendly community, great schools, and proximity to outdoor recreation. You'll be just a short drive away from shopping, dining, and all the amenities you need.
The home is being sold AS IS. Some information such as the acreage, square footage, and school districts was taken from CRS Tax Data. The Buyer and Byer's agent should verify all information.
Location
State TN
County Sullivan
Community West View Park
Area 0.64
Zoning R 1B
Direction From W Stone Dr, take Fairview Ave and then left on Pendleton St then left on Lowell Dr. House is on the right.
Rooms
Other Rooms Gazebo
Ensuite Laundry Electric Dryer Hookup, Washer Hookup
Interior
Laundry Location Electric Dryer Hookup,Washer Hookup
Heating Central, Electric, Heat Pump, Electric
Cooling Central Air, Heat Pump
Appliance Range, Refrigerator
Heat Source Central, Electric, Heat Pump
Laundry Electric Dryer Hookup, Washer Hookup
Exterior
Garage Spaces 1.0
View Mountain(s)
Roof Type Metal
Topography Level, Rolling Slope
Porch Front Porch
Total Parking Spaces 1
Building
Entry Level One
Sewer Public Sewer
Water Public
Structure Type Masonite
New Construction No
Schools
Elementary Schools Roosevelt
Middle Schools Sevier
High Schools Dobyns Bennett
Others
Senior Community No
Tax ID 029n C 050.00
Acceptable Financing Cash, Conventional
Listing Terms Cash, Conventional
Read Less
Want to know what your home might be worth? Contact us for a FREE valuation!

Our team is ready to help you sell your home for the highest possible price ASAP
Bought with Camille Poor • Hearth and Home Realty






