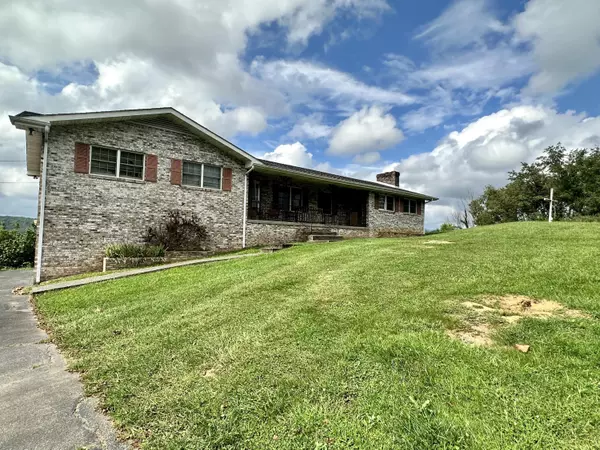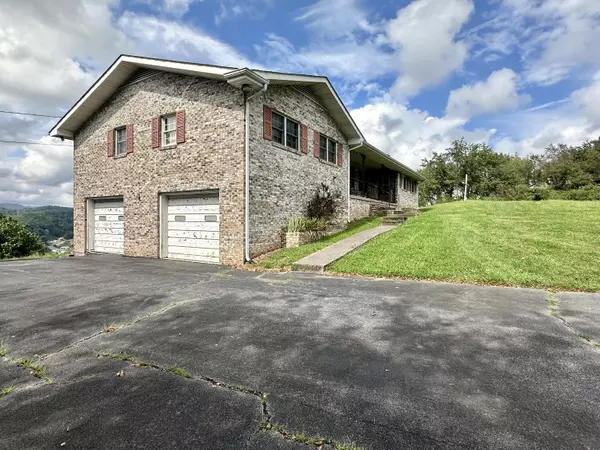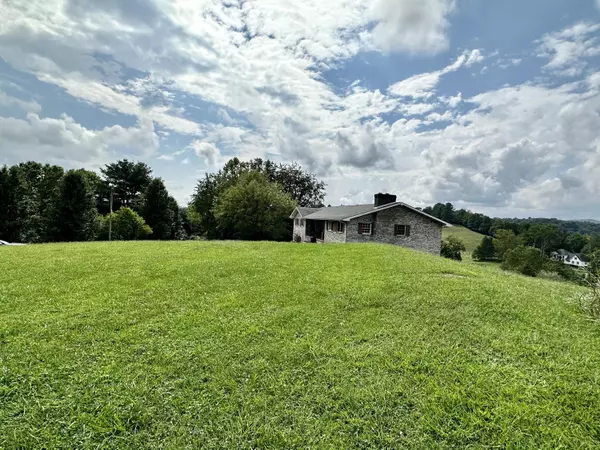$190,000
$239,995
20.8%For more information regarding the value of a property, please contact us for a free consultation.
2742 Warren DR Saint Paul, VA 24283
4 Beds
4 Baths
2,894 SqFt
Key Details
Sold Price $190,000
Property Type Single Family Home
Sub Type Single Family Residence
Listing Status Sold
Purchase Type For Sale
Square Footage 2,894 sqft
Price per Sqft $65
Subdivision West Hills
MLS Listing ID 9956148
Sold Date 10/11/23
Style Ranch
Bedrooms 4
Full Baths 3
Half Baths 1
HOA Y/N No
Total Fin. Sqft 2894
Originating Board Tennessee/Virginia Regional MLS
Year Built 1987
Lot Size 1.750 Acres
Acres 1.75
Lot Dimensions See acreage
Property Sub-Type Single Family Residence
Property Description
This spacious home has so much to offer, and so much potential! Main floor features a spacious eat-in kitchen, a large den, a formal living room, along with four bedrooms and three full baths.
The basement level has a large finished space that could be used for a family room or additional bedroom. There is also a half bath in the basement. Additionally, there is a large pantry and utility room, along with a 2 Car drive - under garage.
Sited on a large lot with beautiful views, you'll have all the space both inside and out for your family!
Location
State VA
County Russell
Community West Hills
Area 1.75
Zoning RES
Direction From Alt 58, turn on West a Drive. Right on Warren. See sign. GPS Friendly
Rooms
Basement Partially Finished, Walk-Out Access
Interior
Heating Heat Pump
Cooling Heat Pump
Flooring Carpet, Hardwood, Laminate, Vinyl
Appliance Dishwasher, Electric Range, Refrigerator
Heat Source Heat Pump
Laundry Electric Dryer Hookup, Washer Hookup
Exterior
Parking Features Asphalt
Garage Spaces 2.0
Roof Type Shingle
Topography Rolling Slope
Porch See Remarks
Total Parking Spaces 2
Building
Sewer Septic Tank
Water Public
Architectural Style Ranch
Structure Type Brick
New Construction No
Schools
Elementary Schools Castlewood
Middle Schools None
High Schools Castlewood
Others
Senior Community No
Tax ID 157l Ia 3277q
Acceptable Financing Cash, Conventional
Listing Terms Cash, Conventional
Read Less
Want to know what your home might be worth? Contact us for a FREE valuation!

Our team is ready to help you sell your home for the highest possible price ASAP
Bought with Sarah Sawyers • REMAX Results Bristol





