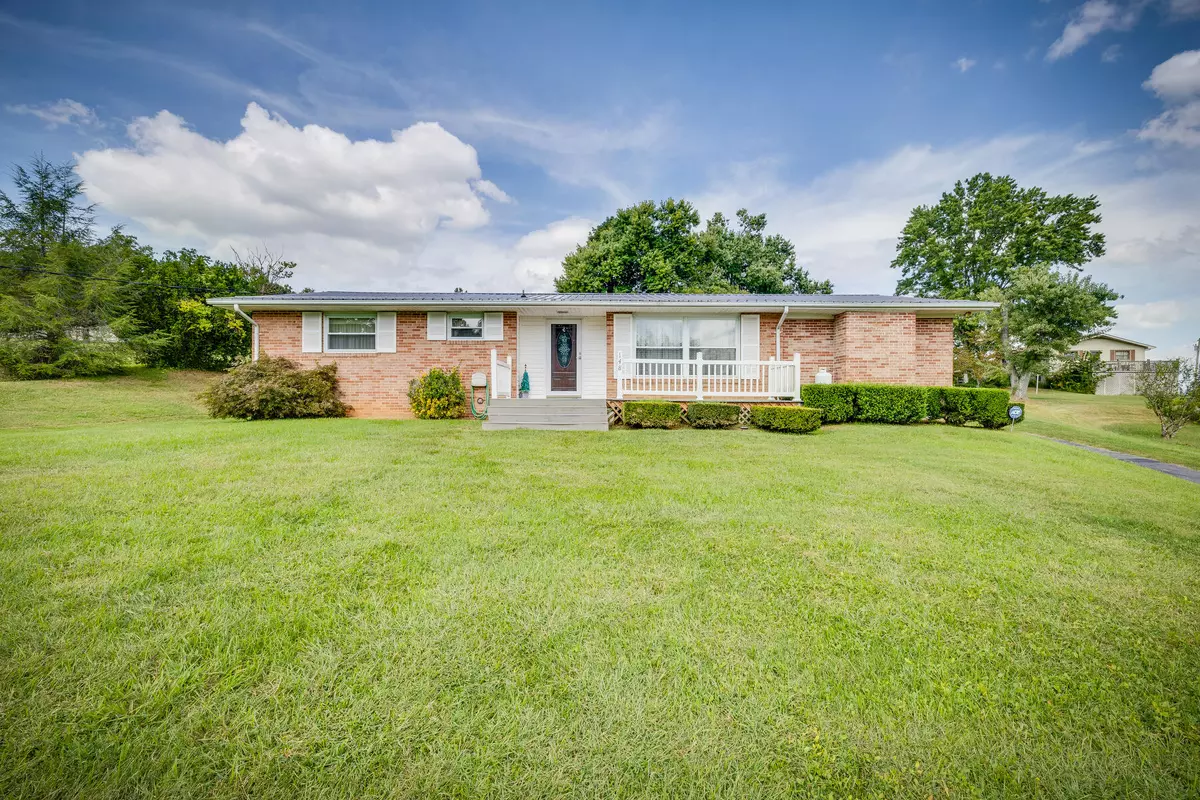$285,000
$289,900
1.7%For more information regarding the value of a property, please contact us for a free consultation.
148 Richard ST Gray, TN 37615
3 Beds
1 Bath
1,639 SqFt
Key Details
Sold Price $285,000
Property Type Single Family Home
Sub Type Single Family Residence
Listing Status Sold
Purchase Type For Sale
Square Footage 1,639 sqft
Price per Sqft $173
Subdivision Sanders Hgts
MLS Listing ID 9957321
Sold Date 10/27/23
Style Ranch
Bedrooms 3
Full Baths 1
HOA Y/N No
Total Fin. Sqft 1639
Originating Board Tennessee/Virginia Regional MLS
Year Built 1961
Lot Dimensions 134 x 224.05 IRR
Property Description
LOCATION! LOCATION! 1st time to ever hit the market. Located just outside of the city limits, This 1 level home has 3 bedroom with large closet space/ 1 bath and is move in ready- plenty of room for your family. Home has a large Den with a brick gas fireplace, Living room, and great sized eat-in Kitchen with beautiful custom made cabinets with lots of storage & a pantry. Full unfinished basement, which has been previously used as a workshop holds unlimited possibilities. Home has a oversized 1 car carport and a Out building for all of your outdoor storage. You will Enjoy relaxing in your sunroom with great views. The Home, Carport, Out building has brand new Metal Roofs added 06/2023, over sized Trex Deck added to back of home 07/2023. Heat pump 5 years old. Home sits on a large double lot just under 1 acre in an established neighborhood with beautiful mountain views.
Location
State TN
County Washington
Community Sanders Hgts
Zoning RES
Direction From Johnson City, take Kingsport Hwy. towards Kingsport. Turn Right onto Mary Street. Go appox .25 miles, turn Left onto Richard Street. 4th home on the Right. Red Brick home with White Shutters.
Rooms
Other Rooms Shed(s), Storage
Basement Block, Concrete, Interior Entry, Workshop
Primary Bedroom Level First
Ensuite Laundry Electric Dryer Hookup, Washer Hookup
Interior
Interior Features Eat-in Kitchen, Entrance Foyer, Kitchen/Dining Combo, Laminate Counters, Smoke Detector(s), Soaking Tub, Storm Door(s), Utility Sink, Wired for Data, Wired for Sec Sys, Other
Laundry Location Electric Dryer Hookup,Washer Hookup
Heating Baseboard, Central, Electric, Fireplace(s), Heat Pump, Propane, Electric
Cooling Ceiling Fan(s), Central Air, Heat Pump
Flooring Ceramic Tile, Hardwood, Marble, Stone
Fireplaces Number 1
Fireplaces Type Den
Equipment Dehumidifier
Fireplace Yes
Window Features Insulated Windows,Window Treatments
Appliance Microwave, Range, Refrigerator
Heat Source Baseboard, Central, Electric, Fireplace(s), Heat Pump, Propane
Laundry Electric Dryer Hookup, Washer Hookup
Exterior
Exterior Feature Other
Garage Driveway, Asphalt, Carport
Carport Spaces 1
Utilities Available Cable Available
Amenities Available Landscaping
View Mountain(s)
Roof Type Metal
Topography Cleared, Level, Sloped
Porch Back, Covered, Deck, Enclosed, Front Porch
Parking Type Driveway, Asphalt, Carport
Building
Entry Level One
Foundation Block
Sewer Septic Tank
Water Public
Architectural Style Ranch
Structure Type Brick
New Construction No
Schools
Elementary Schools Boones Creek
Middle Schools Boones Creek
High Schools Daniel Boone
Others
Senior Community No
Tax ID 012e C 012.00
Acceptable Financing Cash, Conventional, FHA
Listing Terms Cash, Conventional, FHA
Read Less
Want to know what your home might be worth? Contact us for a FREE valuation!

Our team is ready to help you sell your home for the highest possible price ASAP
Bought with Bree Burton • Coldwell Banker Security Real Estate






