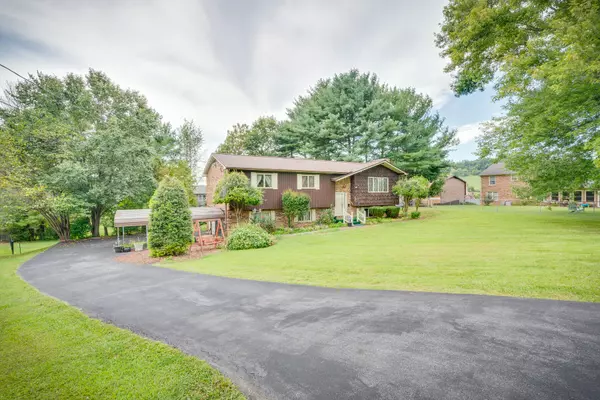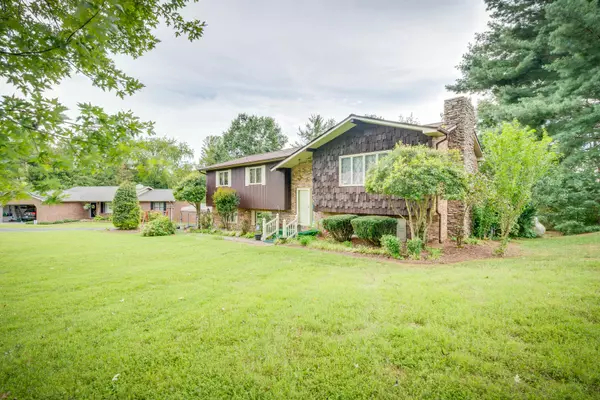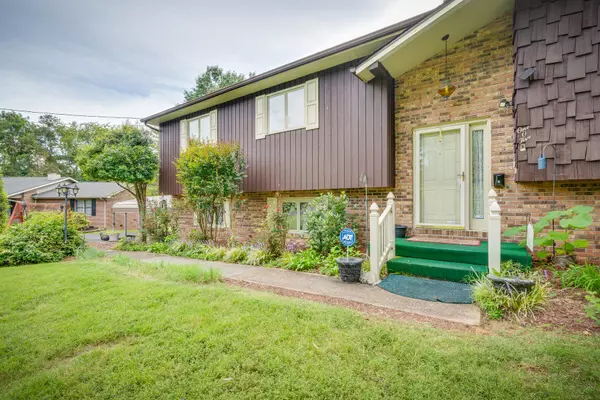$285,000
$315,000
9.5%For more information regarding the value of a property, please contact us for a free consultation.
105 Meadow Crest DR Kingsport, TN 37663
3 Beds
3 Baths
2,722 SqFt
Key Details
Sold Price $285,000
Property Type Single Family Home
Sub Type Single Family Residence
Listing Status Sold
Purchase Type For Sale
Square Footage 2,722 sqft
Price per Sqft $104
Subdivision Quail Creek Estates
MLS Listing ID 9956899
Sold Date 11/01/23
Style Split Foyer
Bedrooms 3
Full Baths 3
HOA Y/N No
Total Fin. Sqft 2722
Originating Board Tennessee/Virginia Regional MLS
Year Built 1980
Lot Size 0.450 Acres
Acres 0.45
Lot Dimensions See Acerage
Property Description
Don't miss your chance to transform this classic home into your dream space or preserve its nostalgic character. Nestled in a peaceful neighborhood with classic charm, this home has original aesthetics throughout, giving you a rare opportunity to create your own vision. The unique feature of this home is the addition of a 16 x 18 family room and and a 16 x 18 flex room that you can use for an extra bedroom, man cave, or office, providing ample space for your creativity to shine. This home is being sold as is. (Buyer's to verify all reports taken from third party resources.)
Location
State TN
County Sullivan
Community Quail Creek Estates
Area 0.45
Zoning R 1B
Direction Take exit 56 for Tri Cities crossing. Turn rt onto Kendrick Creek Rd. Turn rt onto Meadow Ln, Turn rt onto Countryshire Ct, turn left onto Meadow Crest Dr. See sign.
Rooms
Other Rooms Outbuilding
Basement Partially Finished
Interior
Interior Features Laminate Counters
Heating Central, Fireplace(s)
Cooling Central Air, Wall Unit(s), Window Unit(s)
Flooring Carpet, Laminate
Fireplaces Number 1
Fireplaces Type Gas Log
Fireplace Yes
Window Features Single Pane Windows
Appliance Built-In Electric Oven, Dishwasher, Electric Range, Microwave, Refrigerator
Heat Source Central, Fireplace(s)
Exterior
Exterior Feature Other
Garage Asphalt, Carport, Garage Door Opener
Garage Spaces 2.0
Amenities Available Landscaping
Roof Type Asphalt
Topography Level
Porch Deck, Rear Porch, Screened
Total Parking Spaces 2
Building
Foundation Block
Sewer Private Sewer, Septic Tank
Water Public
Architectural Style Split Foyer
Structure Type Brick,Wood Siding
New Construction No
Schools
Elementary Schools John Adams
Middle Schools Robinson
High Schools Dobyns Bennett
Others
Senior Community No
Tax ID 106i A 002.64
Acceptable Financing Cash, Conventional, FHA, VA Loan
Listing Terms Cash, Conventional, FHA, VA Loan
Read Less
Want to know what your home might be worth? Contact us for a FREE valuation!

Our team is ready to help you sell your home for the highest possible price ASAP
Bought with Amy Booher • The Addington Agency Bristol






