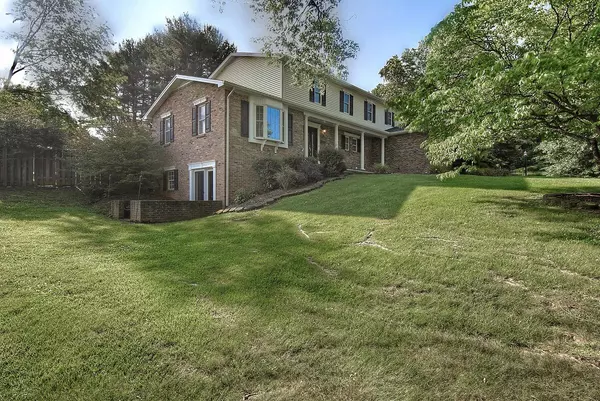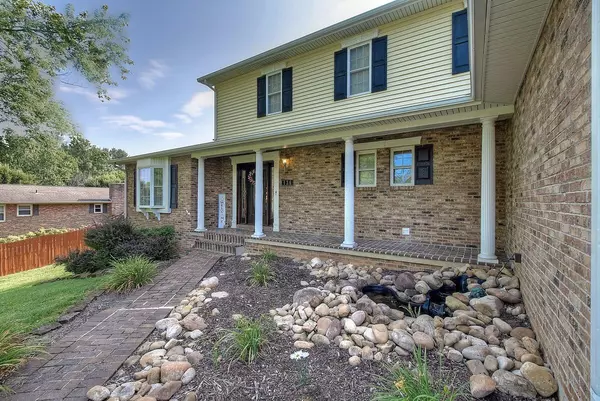$500,000
$525,000
4.8%For more information regarding the value of a property, please contact us for a free consultation.
136 Maxwell DR Bristol, TN 37620
4 Beds
5 Baths
3,512 SqFt
Key Details
Sold Price $500,000
Property Type Single Family Home
Sub Type Single Family Residence
Listing Status Sold
Purchase Type For Sale
Square Footage 3,512 sqft
Price per Sqft $142
Subdivision Graystone Estates 2
MLS Listing ID 9953129
Sold Date 10/06/23
Style Traditional
Bedrooms 4
Full Baths 2
Half Baths 3
HOA Y/N No
Total Fin. Sqft 3512
Originating Board Tennessee/Virginia Regional MLS
Year Built 1977
Lot Size 0.540 Acres
Acres 0.54
Lot Dimensions 130x178x98.37x215
Property Description
The moment you step into this home you will fall in love. The beautiful detail which are in every room of the house is exceptional. The floor plan flows from the front door to the upper level featuring 4 bedrooms. Then the main level features a large formal dining room, the breakfast area view is the pool. Imagine a home office ready with built in desk and even a snack area and workout room in the basement with its own private entrance. Move right in and enjoy this well maintained home that has it all. Also for the car lover attached and detached garages. The gleaming floors, the exquisite trim,
the perfect floor plan for entertaining and year round fun. For the pool lovers there is a 36X18 in ground pool along with a gazebo, a 12x15 screened in porch for all to enjoy. This
on a beautifully landscaped lot on a quiet street in a lovely neighborhood. Home Warranty provided for the buyers. The Eagle Premier warranty with additional coverage for pool and roof.
Location
State TN
County Sullivan
Community Graystone Estates 2
Area 0.54
Zoning Residential
Direction King College Road turn right onto Gaffany, take the second left onto Maxwell Drive, house on the left.
Rooms
Other Rooms Gazebo, Outbuilding, Storage
Basement Interior Entry, Partial Cool, Partially Finished, Walk-Out Access
Ensuite Laundry Electric Dryer Hookup, Washer Hookup
Interior
Interior Features Balcony, Eat-in Kitchen, Entrance Foyer, Granite Counters, Radon Mitigation System, Walk-In Closet(s)
Laundry Location Electric Dryer Hookup,Washer Hookup
Heating Fireplace(s), Heat Pump
Cooling Central Air
Flooring Carpet, Ceramic Tile, Hardwood, Tile
Fireplaces Number 1
Fireplaces Type Den
Fireplace Yes
Window Features Window Treatment-Some
Appliance Dishwasher, Disposal, Electric Range, Microwave, Refrigerator
Heat Source Fireplace(s), Heat Pump
Laundry Electric Dryer Hookup, Washer Hookup
Exterior
Exterior Feature Balcony, Outdoor Fireplace, Outdoor Grill
Garage Driveway, Asphalt, Garage Door Opener
Garage Spaces 3.0
Pool In Ground
Amenities Available Landscaping
Roof Type Asphalt
Topography Level, Rolling Slope
Porch Back, Balcony, Covered, Front Porch, Porch, Screened
Parking Type Driveway, Asphalt, Garage Door Opener
Total Parking Spaces 3
Building
Entry Level Two
Sewer Public Sewer
Water Public
Architectural Style Traditional
Structure Type Brick,Vinyl Siding
New Construction No
Schools
Elementary Schools Holston View
Middle Schools Vance
High Schools Tennessee
Others
Senior Community No
Tax ID 022h B 012.00
Acceptable Financing Cash, Conventional
Listing Terms Cash, Conventional
Read Less
Want to know what your home might be worth? Contact us for a FREE valuation!

Our team is ready to help you sell your home for the highest possible price ASAP
Bought with Sara Banks • Property Executives Johnson City






