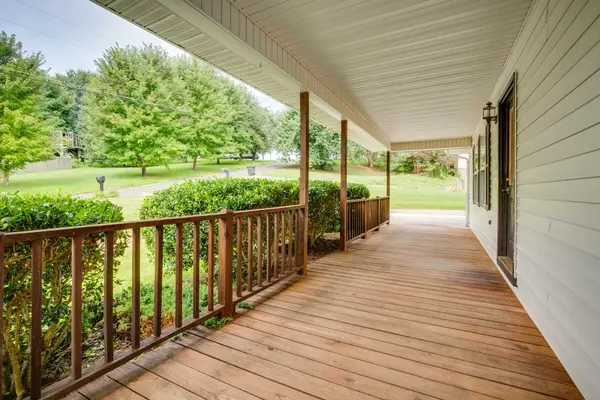$296,700
$287,900
3.1%For more information regarding the value of a property, please contact us for a free consultation.
200 Stewart Hills DR Rogersville, TN 37857
3 Beds
3 Baths
1,567 SqFt
Key Details
Sold Price $296,700
Property Type Single Family Home
Sub Type Single Family Residence
Listing Status Sold
Purchase Type For Sale
Square Footage 1,567 sqft
Price per Sqft $189
Subdivision Stewart Hills
MLS Listing ID 9956268
Sold Date 09/29/23
Style Ranch
Bedrooms 3
Full Baths 2
Half Baths 1
HOA Y/N No
Total Fin. Sqft 1567
Originating Board Tennessee/Virginia Regional MLS
Year Built 1997
Lot Size 0.780 Acres
Acres 0.78
Lot Dimensions See acres
Property Description
Come check out this super cute one level ranch style home with a full basement. Located in Stewart Hills Subdivision with 2 lots making it 0.78 of an acre. Inside you have beautiful hardwood floors in the living room and hall. The owner just put down new carpet in all three bedrooms and a fresh coat of paint in the whole house. The kitchen has beautiful granite countertops and all appliances stay with the kitchen. There is a small half bath between the two spare bedrooms which is great for kids to be able to get ready. In the basement, there is one finished room that would be great for a play room, office or a workout room. There is a garage door in the basement which is great for storing your lawn mower or kids toys. Back upstairs, there is crown molding throughout. The owner fenced in part of the back yard which is nice for the animals or for kids to play in. Laundry room is located in the garage. This home is just minutes outside of Rogersville and about 40 minutes from Kingsport.
Location
State TN
County Hawkins
Community Stewart Hills
Area 0.78
Zoning None
Direction From Kingsport, take 11W toward Rogersville, turn onto Hwy 70N, then Left on Caney Creek Road, Right on Old Mill Road, Right on Stewart Hills, house on the Right. GPS friendly. Sign in the yard
Rooms
Basement Block, Concrete, Full, Partial Heat, Partially Finished
Interior
Interior Features Granite Counters, Kitchen Island, Pantry, Smoke Detector(s), Utility Sink
Heating Central, Heat Pump
Cooling Ceiling Fan(s), Central Air, Heat Pump
Flooring Carpet, Hardwood, Luxury Vinyl, Vinyl
Window Features Double Pane Windows,Window Treatment-Some
Appliance Dishwasher, Electric Range, Refrigerator
Heat Source Central, Heat Pump
Laundry Electric Dryer Hookup, Washer Hookup
Exterior
Parking Features Attached, Concrete
Garage Spaces 1.0
Utilities Available Cable Available, Cable Connected
View Mountain(s)
Roof Type Shingle
Topography Cleared, Sloped
Porch Back, Front Porch
Total Parking Spaces 1
Building
Entry Level One
Foundation Block
Sewer Septic Tank
Water Public
Architectural Style Ranch
Structure Type Vinyl Siding
New Construction No
Schools
Elementary Schools Joseph Rogers
Middle Schools Rogersville
High Schools Cherokee
Others
Senior Community No
Tax ID 087l A 018.00
Acceptable Financing Cash, Conventional, USDA Loan
Listing Terms Cash, Conventional, USDA Loan
Read Less
Want to know what your home might be worth? Contact us for a FREE valuation!

Our team is ready to help you sell your home for the highest possible price ASAP
Bought with Non Member • Non Member






