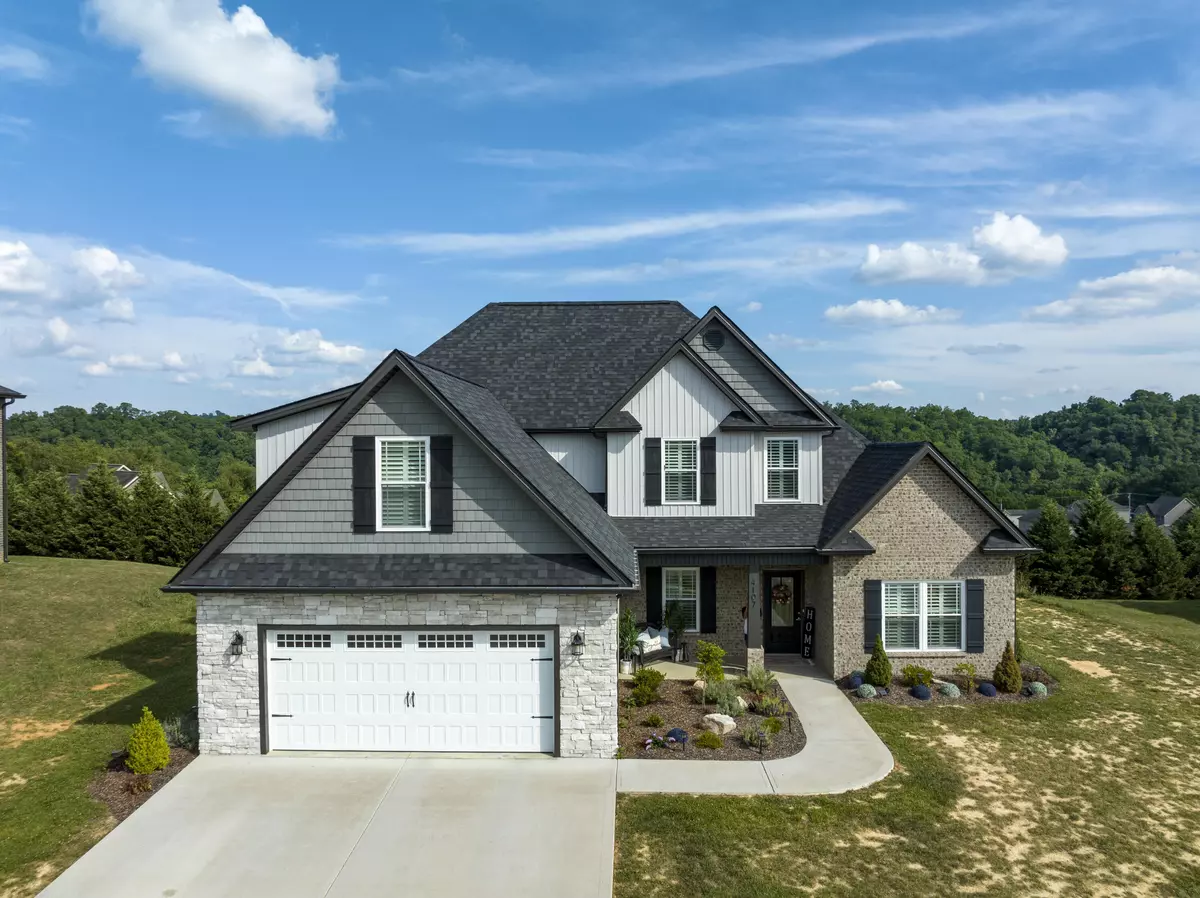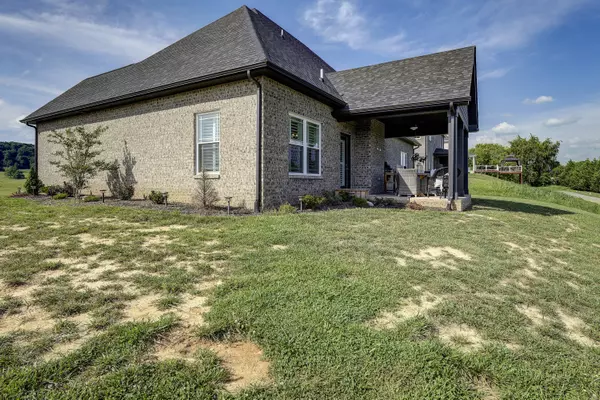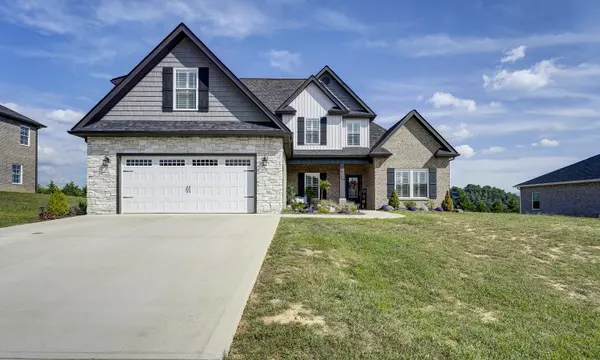$570,000
$584,000
2.4%For more information regarding the value of a property, please contact us for a free consultation.
4107 Maize PL Piney Flats, TN 37686
4 Beds
3 Baths
2,563 SqFt
Key Details
Sold Price $570,000
Property Type Single Family Home
Sub Type Single Family Residence
Listing Status Sold
Purchase Type For Sale
Square Footage 2,563 sqft
Price per Sqft $222
Subdivision Autumn Ridge
MLS Listing ID 9954190
Sold Date 10/05/23
Bedrooms 4
Full Baths 2
Half Baths 1
HOA Fees $35/mo
HOA Y/N Yes
Total Fin. Sqft 2563
Originating Board Tennessee/Virginia Regional MLS
Year Built 2021
Lot Size 0.270 Acres
Acres 0.27
Lot Dimensions 11,761 square feet
Property Description
Welcome to Autumn Ridge Subdivision! This amazing 4 bedroom/2.5 bathroom home boasts almost 2,600 finished sq ft and a beautiful open floor plan with plenty of room for your family to live, work, and play. Step into the grand foyer that leads to the formal dining room and large family room featuring a cozy gas log fireplace. The gourmet kitchen is outfitted with white shaker cabinets, granite countertops, and stainless steel appliances sure to please even the pickiest chef. The luxurious primary suite is conveniently located on the main level complete with double vanity sinks, an oversized shower, and two walk-in closets - making it easy for you to get ready in the morning! Upstairs you will find three additional bedrooms plus another full bathroom with plenty of storage space inside each closet. Enjoy your private oasis outside on the covered back patio while taking in views of majestic mountains all around you! Don't miss out on this incredible opportunity - schedule a showing today! *Information deemed reliable, but not guaranteed. Buyer/Buyer's agent to verify all information.*
Location
State TN
County Sullivan
Community Autumn Ridge
Area 0.27
Zoning Residential
Direction From Johnson City take the Bristol Hwy (Hwy 19 E) towards Piney Flats. Right past Rocky Mount turn right into Autumn Ridge Subdivision on Ember Groves Rd. Stay straight. See sign.
Rooms
Ensuite Laundry Electric Dryer Hookup, Washer Hookup
Interior
Interior Features Primary Downstairs, Entrance Foyer, Granite Counters, Open Floorplan, Pantry, Smoke Detector(s), Walk-In Closet(s)
Laundry Location Electric Dryer Hookup,Washer Hookup
Heating Fireplace(s), Heat Pump
Cooling Ceiling Fan(s), Heat Pump
Flooring Carpet, Ceramic Tile, Hardwood
Fireplaces Number 1
Fireplaces Type Gas Log
Fireplace Yes
Window Features Double Pane Windows,Insulated Windows
Appliance Gas Range, Microwave, Refrigerator
Heat Source Fireplace(s), Heat Pump
Laundry Electric Dryer Hookup, Washer Hookup
Exterior
Garage Attached, Concrete, Garage Door Opener
Garage Spaces 2.0
Utilities Available Cable Available
View Mountain(s)
Roof Type Shingle
Topography Cleared
Porch Back, Covered, Patio
Parking Type Attached, Concrete, Garage Door Opener
Total Parking Spaces 2
Building
Entry Level Two
Foundation Slab
Sewer Public Sewer
Water Public
Structure Type Aluminum Siding,Brick,Stone
New Construction Yes
Schools
Elementary Schools Lake Ridge
Middle Schools Liberty Bell
High Schools Science Hill
Others
Senior Community No
Tax ID 135i D 010.00
Acceptable Financing Cash, Conventional, FHA, VA Loan
Listing Terms Cash, Conventional, FHA, VA Loan
Read Less
Want to know what your home might be worth? Contact us for a FREE valuation!

Our team is ready to help you sell your home for the highest possible price ASAP
Bought with Scott Henninger • eXp Realty, LLC






