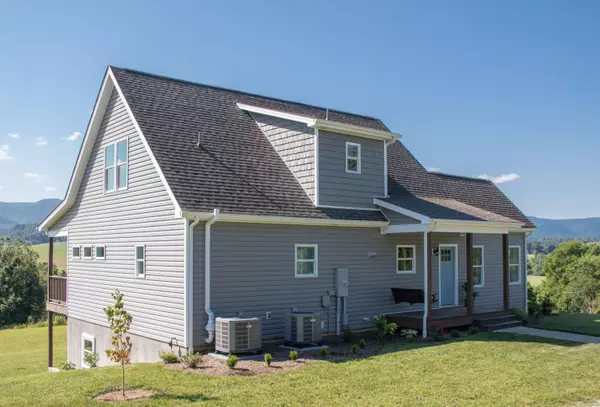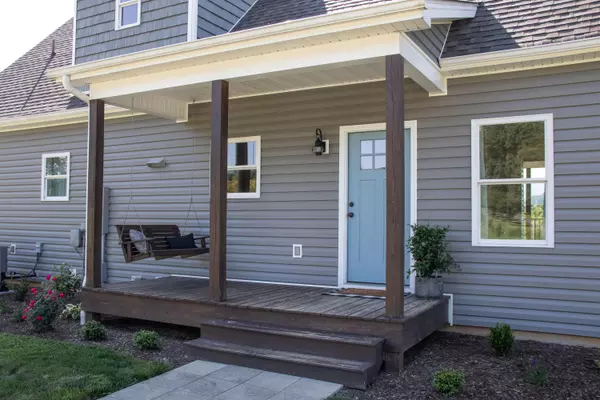$459,500
$459,500
For more information regarding the value of a property, please contact us for a free consultation.
427 Riverside RD Chilhowie, VA 24319
3 Beds
3 Baths
1,905 SqFt
Key Details
Sold Price $459,500
Property Type Single Family Home
Sub Type Single Family Residence
Listing Status Sold
Purchase Type For Sale
Square Footage 1,905 sqft
Price per Sqft $241
Subdivision Not In Subdivision
MLS Listing ID 9954216
Sold Date 08/14/23
Style Farmhouse
Bedrooms 3
Full Baths 2
Half Baths 1
HOA Y/N No
Total Fin. Sqft 1905
Originating Board Tennessee/Virginia Regional MLS
Year Built 2018
Lot Size 10.820 Acres
Acres 10.82
Lot Dimensions See Plat and Deed
Property Sub-Type Single Family Residence
Property Description
ENDLESS VIEWS - Indescribable, picturesque mountain views of White Top and Mount Rogers from this property. Conveniently located minutes from I-81 (Exit 35), this 3 BEDROOM, 2.5 BATH custom home was built in 2018 and features quality construction. The open concept kitchen showcases gray soft-close Heartwood cabinetry, SS appliances, and recessed lighting. With over 1900+ finished sq. feet of living area, the main level includes a primary bedroom & bath, great room, dining room, laundry room and half bath. Step upstairs to 2 over-sized bedrooms and a 2nd full bath. The unfinished walk-out basement offers the potential for more living space, and could easily be finished with a den, 4th bedroom & bath (already plumbed). Situated on 10.82 ACRES of prime pasture land, this property could be the perfect mini-farm. Plus, the South Fork of the Holston River can be seen and heard from the property. Custom Features: Atrium double pane vinyl tilt windows, 2x6 wall with R19 insulation on exterior, 2x4 interior walls, pex plumbing, floor truss roofing system, fiberglass 30 year architectural shingles, 10 inch poured concrete basement walls, on demand gas powered hot water heater, recessed lighting, early American pine flooring on basement stairs, custom built oak stairwell to 2nd floor, 3/4 inch thick HW Hickory flooring, 9 foot ceilings on main level, and dual zone heat pumps. Aerial photography views may include other properties not for sale with this property. Schedule a private showing today to experience the beauty and tranquility of this private oasis!
Location
State VA
County Smyth
Community Not In Subdivision
Area 10.82
Zoning A/R
Direction I-81 N to Exit 35, right off ramp onto White Top Road, travel 3.3 miles, left on Riverside Road, travel 0.7 mile, property will be on the left. Entrance left turn on gravel drive. See sign.
Rooms
Other Rooms Barn(s)
Basement Concrete, Heated, Interior Entry, Plumbed, Unfinished, Walk-Out Access, See Remarks
Interior
Interior Features Primary Downstairs, Built-in Features, Laminate Counters, Open Floorplan, Radon Mitigation System, Walk-In Closet(s), See Remarks
Heating Heat Pump
Cooling Central Air, Heat Pump, Zoned
Flooring Concrete, Hardwood, Tile
Fireplace No
Window Features Double Pane Windows,Insulated Windows,Window Treatments,Other
Appliance Dishwasher, Gas Range, Microwave, Water Softener
Heat Source Heat Pump
Laundry Electric Dryer Hookup, Washer Hookup
Exterior
Exterior Feature See Remarks
Parking Features Driveway, Gravel, See Remarks
Utilities Available Cable Connected
Amenities Available Landscaping
View Mountain(s), Creek/Stream
Roof Type Shingle,See Remarks
Topography Cleared, Level, Rolling Slope
Porch Covered, Rear Patio, Rear Porch, Wrap Around
Building
Entry Level One and One Half
Foundation Concrete Perimeter, See Remarks
Sewer Private Sewer
Water Private, Well
Architectural Style Farmhouse
Structure Type Vinyl Siding
New Construction No
Schools
Elementary Schools Chilhowie
Middle Schools Chilhowie
High Schools Chilhowie
Others
Senior Community No
Tax ID 65-A-145 051071
Acceptable Financing Cash, Conventional, FHA, VA Loan
Listing Terms Cash, Conventional, FHA, VA Loan
Read Less
Want to know what your home might be worth? Contact us for a FREE valuation!

Our team is ready to help you sell your home for the highest possible price ASAP
Bought with Lindsay Trudeau • True North Real Estate





