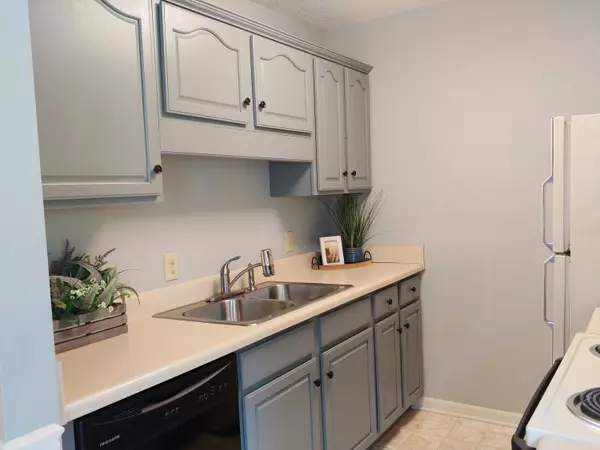$175,000
$168,500
3.9%For more information regarding the value of a property, please contact us for a free consultation.
210 Spring ST #B2 Blountville, TN 37617
2 Beds
2 Baths
1,191 SqFt
Key Details
Sold Price $175,000
Property Type Single Family Home
Sub Type PUD
Listing Status Sold
Purchase Type For Sale
Square Footage 1,191 sqft
Price per Sqft $146
Subdivision Franklin Heights
MLS Listing ID 9954336
Sold Date 08/29/23
Style Townhouse
Bedrooms 2
Full Baths 2
HOA Fees $4/ann
HOA Y/N Yes
Total Fin. Sqft 1191
Originating Board Tennessee/Virginia Regional MLS
Year Built 1995
Lot Dimensions See Acres
Property Description
Super convenient and quiet, nicely tucked in behind the Blountville Post Office, this Townhouse community is situated in much sought after downtown Blountville, TN in Sullivan County with no city taxes. Conveniently located near Interstates and all the TriCities, this is a fantastic find for anyone with a busy lifestyle. Featuring 2 bedrooms and 2 full baths, there are large closets, porches, and a big living room. If you appreciate the quiet, uncomplicated life, you will welcome news that one of the bedrooms, one of the full baths, and the laundry room are all on the main level. Easy parking here is a bonus! The HOA services include trash pickup, mowing, snow removal, maintenance of common grounds, parking lot and outdoor lights. Call REALTOR today for a private tour.
Location
State TN
County Sullivan
Community Franklin Heights
Zoning B3
Direction From Hwy 394 to Blountville, Turn onto Franklin Drive, at 1st redlight, Right onto Spring Street, Right into Franklin Heights. First Bldg on left.
Interior
Interior Features Entrance Foyer, Walk-In Closet(s)
Heating Electric, Heat Pump, Electric
Cooling Ceiling Fan(s), Heat Pump
Flooring Carpet, Laminate, Vinyl
Window Features Double Pane Windows
Appliance Dishwasher, Electric Range, Refrigerator
Heat Source Electric, Heat Pump
Exterior
Garage Deeded
Amenities Available Landscaping
Roof Type Shingle
Topography Level
Porch Back, Front Porch, Patio
Parking Type Deeded
Building
Entry Level Two
Sewer Septic Tank
Water Public
Architectural Style Townhouse
Structure Type Brick,Vinyl Siding
New Construction No
Schools
Elementary Schools Holston
Middle Schools Sullivan Central Middle
High Schools West Ridge
Others
Senior Community No
Tax ID 066a B 013.30
Acceptable Financing Cash, Conventional
Listing Terms Cash, Conventional
Read Less
Want to know what your home might be worth? Contact us for a FREE valuation!

Our team is ready to help you sell your home for the highest possible price ASAP
Bought with Donna Addington • The Addington Agency Bristol






