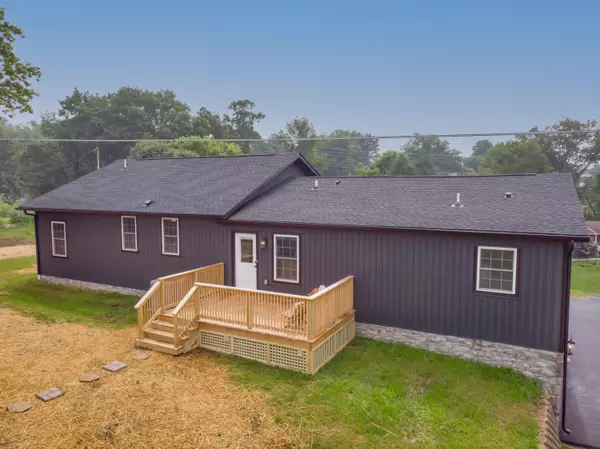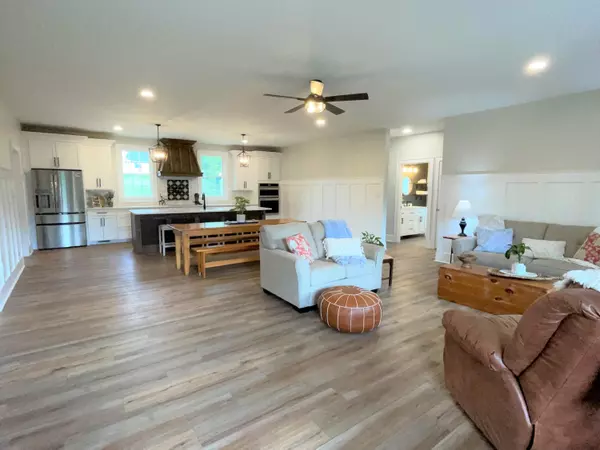$424,000
$439,900
3.6%For more information regarding the value of a property, please contact us for a free consultation.
208 Jonesboro RD Bristol, TN 37620
4 Beds
3 Baths
2,400 SqFt
Key Details
Sold Price $424,000
Property Type Single Family Home
Sub Type Single Family Residence
Listing Status Sold
Purchase Type For Sale
Square Footage 2,400 sqft
Price per Sqft $176
Subdivision Mountain View
MLS Listing ID 9953751
Sold Date 09/15/23
Style Raised Ranch
Bedrooms 4
Full Baths 3
HOA Y/N No
Total Fin. Sqft 2400
Originating Board Tennessee/Virginia Regional MLS
Year Built 2023
Lot Size 0.290 Acres
Acres 0.29
Lot Dimensions 143x175x143x146
Property Description
**WOW**Raised Ranch w/4 Bedrooms, 3 Bathroom, Open Concept Living and One Wall Kitchen with Island** The WOW Factor is Here! **This 2023/1992 Home is NEW Main Level Living Construction** Lower Level Drive Under Garage is the Only Original 1992 Structure. All New LVT Flooring Throughout, Kitchen w/Stainless Appliances, Granite & Island; Open Concept Living Area w/Raised Panel Wainscoting; All New Bathrooms have Bluetooth Lighting w/Speakers. Master Bedroom has Two Closets & a Phenomenal Master Bathroom with Dual Vanity, a Walk-In Closet & a Step-In Ceramic Tile Shower Bath That is a Dream Come True! New-HVAC/Water Heater/Roof/Walls/Windows/Porch/Deck/Electrical/Plumbing/Lower Level Concrete/Bluetooth Garage Door/Driveway AND Address!!!Buyers Agents to Confirm All information)
Location
State TN
County Sullivan
Community Mountain View
Area 0.29
Zoning R
Direction In Bristol TN take Volunteer Pkwy (11E) to Weaver Pike, Turn RIGHT on College Ave, Left on Jonesboro Rd to 208. There is an Alley at the Back of Home that goes to Sunset.
Rooms
Basement Garage Door, Unfinished, Walk-Out Access
Primary Bedroom Level First
Ensuite Laundry Electric Dryer Hookup, Washer Hookup
Interior
Interior Features Built-in Features, Kitchen Island, Open Floorplan, Pantry, Remodeled, Restored, Walk-In Closet(s)
Laundry Location Electric Dryer Hookup,Washer Hookup
Heating Electric, Heat Pump, Electric
Cooling Ceiling Fan(s), Heat Pump
Flooring Luxury Vinyl
Fireplace No
Window Features Double Pane Windows,Insulated Windows
Appliance Built-In Electric Oven, Cooktop, Dishwasher, Microwave, Refrigerator
Heat Source Electric, Heat Pump
Laundry Electric Dryer Hookup, Washer Hookup
Exterior
Garage Deeded, Asphalt, Attached
Garage Spaces 1.0
Utilities Available Cable Available
Amenities Available Landscaping
View Mountain(s)
Roof Type Metal
Topography Rolling Slope
Porch Back, Covered, Deck, Front Porch
Parking Type Deeded, Asphalt, Attached
Total Parking Spaces 1
Building
Entry Level One
Sewer Public Sewer
Water Public
Architectural Style Raised Ranch
Structure Type Stone Veneer,Vinyl Siding
New Construction Yes
Schools
Elementary Schools Haynesfield
Middle Schools Tennessee Middle
High Schools Tennessee
Others
Senior Community No
Tax ID 021p G 8.00/7.00
Acceptable Financing Cash, Conventional, FHA, VA Loan
Listing Terms Cash, Conventional, FHA, VA Loan
Read Less
Want to know what your home might be worth? Contact us for a FREE valuation!

Our team is ready to help you sell your home for the highest possible price ASAP
Bought with Wiley Webb • Earl Webb Real Estate






