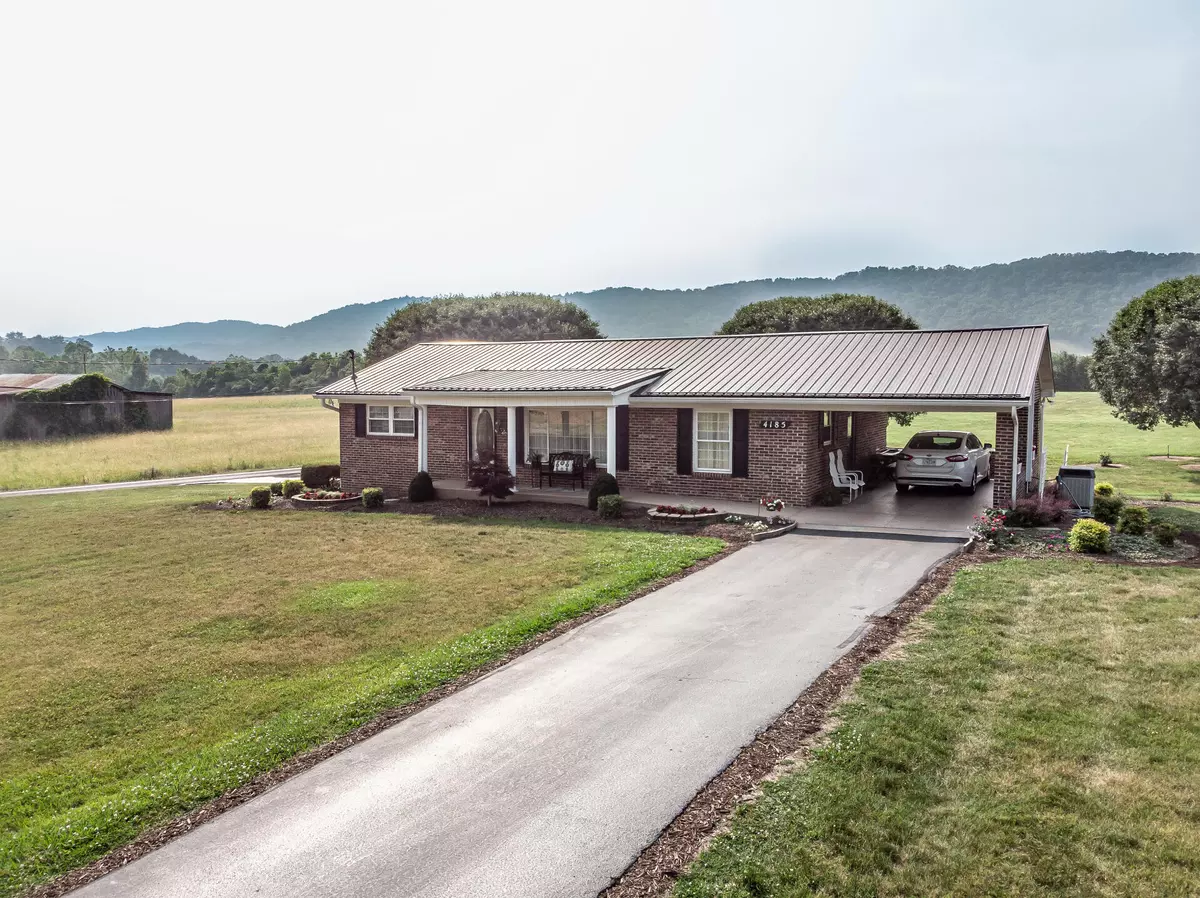$360,000
$419,900
14.3%For more information regarding the value of a property, please contact us for a free consultation.
4185 Gap Creek RD Bulls Gap, TN 37711
3 Beds
1 Bath
1,242 SqFt
Key Details
Sold Price $360,000
Property Type Single Family Home
Sub Type Single Family Residence
Listing Status Sold
Purchase Type For Sale
Square Footage 1,242 sqft
Price per Sqft $289
Subdivision Not In Subdivision
MLS Listing ID 9952891
Sold Date 07/31/23
Style Ranch
Bedrooms 3
Full Baths 1
HOA Y/N No
Total Fin. Sqft 1242
Originating Board Tennessee/Virginia Regional MLS
Year Built 1971
Lot Size 3.770 Acres
Acres 3.77
Lot Dimensions 2 Parcels (3.65+0.11)
Property Sub-Type Single Family Residence
Property Description
First time ever offered on the Market, is this beautifully meticulous brick ranch on 3.65 acres. The peaceful setting of this potential mini farm includes fertile soils for your own gardens, with an exterior well to supply all your watering needs, and a large red barn for all your tools and equipment. The interior of this countryside brick ranch on a full basement is in as good a shape as it was when it was built. The owners have spent their lives on this property, maintaining and loving every square inch. Out in the country with amazing views, you and your family will still be convenient to I-81, Pigeon Forge, Gatlinburg, and even the Johnson City areas. Most furniture in house is negotiable. ALL tools, lawn mowers, implements, and security cameras and systems DO NOT convey.
Location
State TN
County Greene
Community Not In Subdivision
Area 3.77
Zoning A-1
Direction From Greeneville, turn left at the Marathon on Gap Creek Rd. 4.2 miles down Gap Creek Rd on the left is, 4185 Gap Creek Rd. No Sign BUT GPS Friendly.
Rooms
Other Rooms Barn(s), Storage
Basement Block, Concrete, Full, Partial Heat, Partially Finished, Sump Pump, Walk-Out Access, Workshop
Interior
Interior Features Eat-in Kitchen, Kitchen/Dining Combo, Solid Surface Counters
Heating Electric, Fireplace(s), Heat Pump, Propane, Electric
Cooling Heat Pump
Flooring Carpet, Concrete, Hardwood, Tile
Fireplaces Type Basement, Gas Log, Other
Equipment Generator, Dehumidifier
Fireplace Yes
Window Features Double Pane Windows,Insulated Windows
Appliance Dryer, Electric Range, Microwave, Range, Refrigerator, Washer
Heat Source Electric, Fireplace(s), Heat Pump, Propane
Laundry Electric Dryer Hookup, Washer Hookup
Exterior
Exterior Feature Pasture, Other, See Remarks
Parking Features RV Access/Parking, Deeded, Driveway, Carport, Concrete, Garage Door Opener, Parking Pad
Utilities Available Cable Available
Amenities Available Landscaping
Roof Type Metal
Topography Cleared, Level, Pasture, Sloped
Porch Covered, Front Patio, Front Porch, Porch
Building
Entry Level One
Foundation Block, Concrete Perimeter
Sewer Septic Tank
Water Private, Public, Well
Architectural Style Ranch
Structure Type Brick
New Construction No
Schools
Elementary Schools Baileyton
Middle Schools North Greene
High Schools North Greene
Others
Senior Community No
Tax ID 040 034.01
Acceptable Financing Cash, Conventional, FHA, USDA Loan, VA Loan, Other
Listing Terms Cash, Conventional, FHA, USDA Loan, VA Loan, Other
Read Less
Want to know what your home might be worth? Contact us for a FREE valuation!

Our team is ready to help you sell your home for the highest possible price ASAP
Bought with Abigail Weaver • Century 21 Legacy Col Hgts





