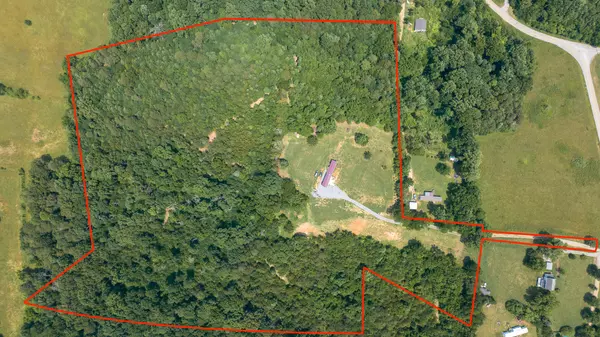$325,000
$325,000
For more information regarding the value of a property, please contact us for a free consultation.
385 Midway CIR Midway, TN 37809
3 Beds
2 Baths
1,344 SqFt
Key Details
Sold Price $325,000
Property Type Single Family Home
Sub Type Single Family Residence
Listing Status Sold
Purchase Type For Sale
Square Footage 1,344 sqft
Price per Sqft $241
Subdivision Not In Subdivision
MLS Listing ID 9952828
Sold Date 08/31/23
Style See Remarks
Bedrooms 3
Full Baths 2
HOA Y/N No
Total Fin. Sqft 1344
Originating Board Tennessee/Virginia Regional MLS
Year Built 2022
Lot Size 27.500 Acres
Acres 27.5
Lot Dimensions See aerials
Property Sub-Type Single Family Residence
Property Description
Are you looking for privacy on wooded land, electricity, city water & an amazing internet signal? Then this is your next home. Midway Circle is 27.5 acres with a new 2022 single wide mobile home attached onto a permanent concrete foundation. This property is not landlocked since it has a 30 ft wide entrance in its parcel stemming straight from the public road.This secluded dream home is ideal for hunting, trail rides & lots of wildlife viewing! You will have the peace and serenity of country living with the modern comforts of big box retail shopping and the historic Greenville downtown area just 10 minutes right down the highway. The property is just an hour from Knoxville airport and only 30 minutes from all the Gatlinburg tourist attractions. The home offers a gorgeous interior open concept design. From the beautiful wooden ceiling beams in the main living area, to the large eat in kitchen & all the natural light coming in from the windows this home is amazing. Built in 2022 this 16x84 Single Wide comes with a transferrable home warranty, new metal roof (1 yr. old) & the amazing StarLink internet access. The home is a split bedroom design with an open concept kitchen and living room. The Master suite can easily hold a king size bed, and houses the walk-in closet in the spacious bathroom & is completed with a stunning wood-like vanity and oversized walk-in shower area. Opposite of the Master suite down the hall, you will find the other 2 bedrooms and the other full bath with a shower tub. The home has premium carpet in the bedrooms with tones matching trim work, new wall paint, as well as the premium 2-inch slat cordless blackout blinds all giving to the farmhouse aesthetic and comfort. See continued remarks.. Bedroom one is set up to house a full/queen size bed & has its own spacious closet for extra storage. The other bedroom/office space has a large window which offers peaceful views of the magnificent 27 acre property. The large eat-in kitchen comes with all the bells & whistles to entertain and please! From the huge island that offers plenty of cabinet & storage space along with seating; to the soft close oversized cabinets throughout & all the matching Kenmore stainless steel appliances are all sure to make mealtime extra special. When you step outside on your back porch, with your oversized tool shed, you can view your 20+ acres of personal forest which includes White Oaks where you often see plenty of deer multiple times a day. The forest also has plenty of beautiful Black Walnut trees, White Pine and Red Cedar trees throughout. This wooded area has several paths which have already been cleared & can host your nature walks or even be driven through with your off road toys for extra fun! The front yard already has the driveway paved with gravel and boasts plenty of parking that leads right up to the giant newly stained sun deck where you can host cookouts all year round. Along the front area, is landscaped with 20 Beautiful Emerald Cypress trees which, in time, will grow to provide an amazing "fence" in the front of the property. The possibilities are endless. Buyer/Buyers Agent to verify any and all information, home is being Sold As-Is. Lot lines are approximate.
Location
State TN
County Greene
Community Not In Subdivision
Area 27.5
Zoning Residential
Direction Head southeast on US-11E N toward N V F W Rd Pass by Taco Bell (on the left in 3.1 mi) Turn right onto Forest Rd Turn right onto Midway Cir Destination will be on the right
Rooms
Other Rooms Shed(s)
Interior
Interior Features Balcony, Eat-in Kitchen, Kitchen Island, Open Floorplan, Shower Only, Solid Surface Counters, Wired for Data
Heating Heat Pump
Cooling Ceiling Fan(s), Heat Pump
Flooring Luxury Vinyl
Window Features Double Pane Windows
Appliance Convection Oven, Dishwasher, Dryer, Electric Range, Microwave, Refrigerator, Washer
Heat Source Heat Pump
Laundry Electric Dryer Hookup, Washer Hookup
Exterior
Exterior Feature Outdoor Grill
Parking Features Gravel
View Mountain(s)
Roof Type Metal
Topography Cleared, Level, Mountainous, Part Wooded, Wooded
Porch Front Patio, Front Porch, Rear Patio, Rear Porch
Building
Entry Level One
Foundation See Remarks
Sewer Septic Tank
Water At Road
Architectural Style See Remarks
Structure Type Vinyl Siding,Plaster
New Construction No
Schools
Elementary Schools Mosheim
Middle Schools Mosheim
High Schools West Greene
Others
Senior Community No
Tax ID 083 107.00
Acceptable Financing Cash, Conventional, FHA, THDA, USDA Loan, VA Loan
Listing Terms Cash, Conventional, FHA, THDA, USDA Loan, VA Loan
Read Less
Want to know what your home might be worth? Contact us for a FREE valuation!

Our team is ready to help you sell your home for the highest possible price ASAP
Bought with Non Member • Non Member





