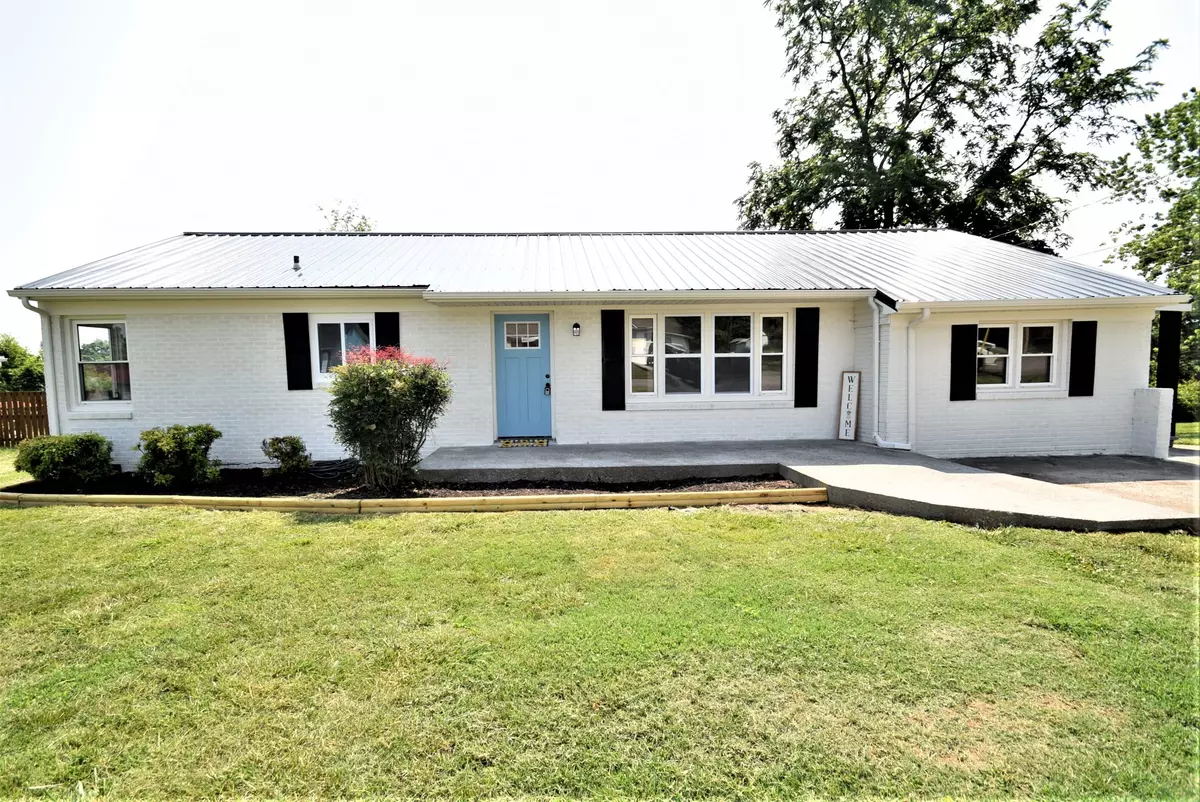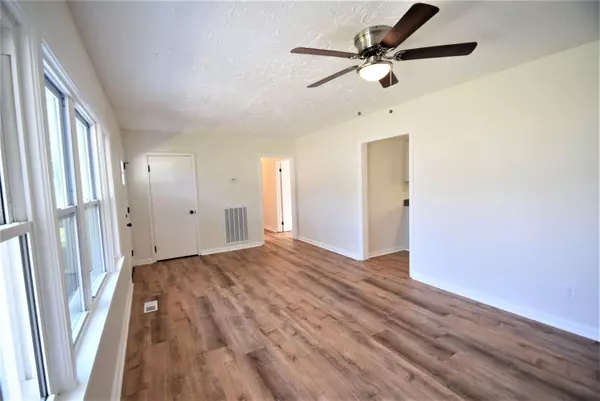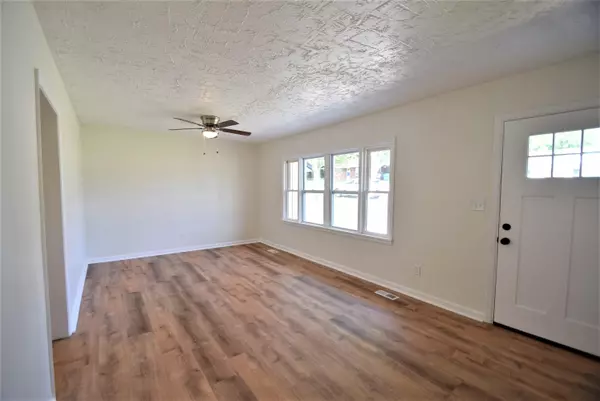$234,000
$235,000
0.4%For more information regarding the value of a property, please contact us for a free consultation.
2174 Outer DR Morristown, TN 37814
4 Beds
2 Baths
1,414 SqFt
Key Details
Sold Price $234,000
Property Type Single Family Home
Sub Type Single Family Residence
Listing Status Sold
Purchase Type For Sale
Square Footage 1,414 sqft
Price per Sqft $165
Subdivision Not Listed
MLS Listing ID 9952830
Sold Date 07/21/23
Style Ranch
Bedrooms 4
Full Baths 2
HOA Y/N No
Total Fin. Sqft 1414
Originating Board Tennessee/Virginia Regional MLS
Year Built 1955
Lot Size 0.320 Acres
Acres 0.32
Lot Dimensions 95x150
Property Sub-Type Single Family Residence
Property Description
Move-In Ready Updated Home, Full Brick, 4 Bedrooms, 2 Full Baths, Fenced Back Yard, Metal Roof, Public Water & Public Sewer, New Range/Oven & Dishwasher Stay, Large back covered deck for extra dining, NO CARPET. Within 10 minutes of Cherokee Lake, within 1 hour of Knoxville, Sevierville, Pigeon Forge and the Great Smoky Mountains. WITH A FULL PURCHASE PRICE OFFER, SELLERS ARE WILLING TO PAY THE BUYER'S CLOSING COSTS
Location
State TN
County Hamblen
Community Not Listed
Area 0.32
Zoning Residential
Direction From East Morristown on Buffalo Trail, Right onto Rader St., stay straight onto Shields Ferry Rd., Left onto S Outer Dr., Right onto E Outer Dr., Home on Right. SOP
Rooms
Basement Crawl Space
Interior
Interior Features Kitchen/Dining Combo
Heating Central, Electric, Electric
Cooling Central Air
Flooring Laminate
Fireplace No
Window Features Double Pane Windows
Appliance Dishwasher, Range
Heat Source Central, Electric
Laundry Electric Dryer Hookup, Washer Hookup
Exterior
Parking Features Concrete
Utilities Available Cable Connected
Roof Type Metal
Topography Level
Porch Covered, Deck
Building
Entry Level One
Foundation Block
Sewer Public Sewer
Water Public
Architectural Style Ranch
Structure Type Brick
New Construction No
Schools
Elementary Schools West Elem
Middle Schools Lincoln Heights
High Schools Morristown West
Others
Senior Community No
Tax ID 024l F 005.01
Acceptable Financing Cash, Conventional, VA Loan
Listing Terms Cash, Conventional, VA Loan
Read Less
Want to know what your home might be worth? Contact us for a FREE valuation!

Our team is ready to help you sell your home for the highest possible price ASAP
Bought with Non Member • Non Member





