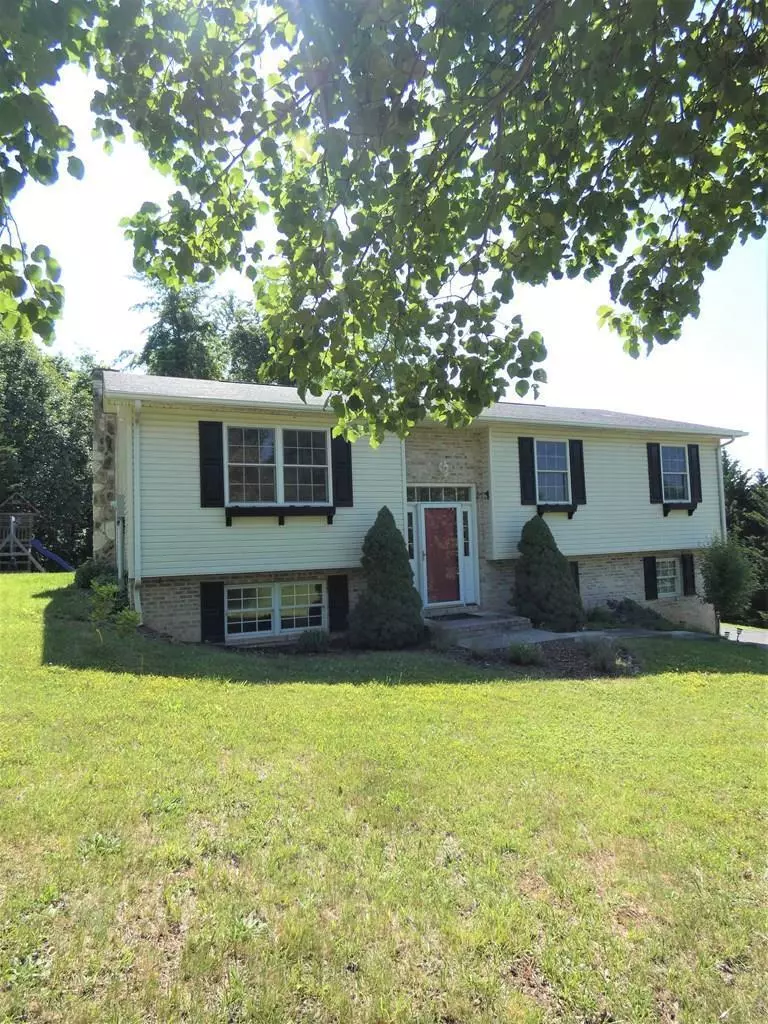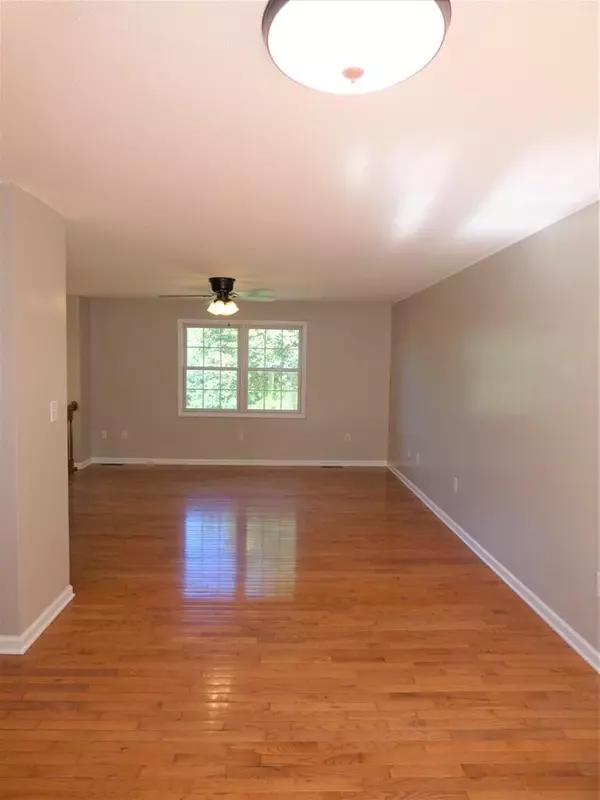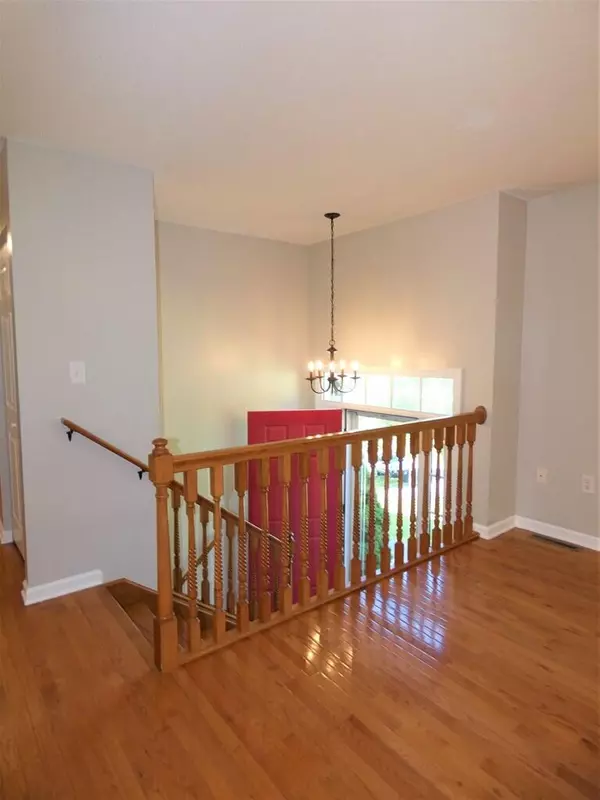$272,000
$279,900
2.8%For more information regarding the value of a property, please contact us for a free consultation.
110 Dream CIR Saltville, VA 24370
4 Beds
3 Baths
2,416 SqFt
Key Details
Sold Price $272,000
Property Type Single Family Home
Sub Type Single Family Residence
Listing Status Sold
Purchase Type For Sale
Square Footage 2,416 sqft
Price per Sqft $112
Subdivision Not Listed
MLS Listing ID 9952694
Sold Date 07/07/23
Style Split Foyer
Bedrooms 4
Full Baths 3
Total Fin. Sqft 2416
Originating Board Tennessee/Virginia Regional MLS
Year Built 2004
Lot Size 0.340 Acres
Acres 0.34
Lot Dimensions 0.34
Property Description
This lovely well maintained 4-bedroom, 3 full bath home has just had many new updates! New paint, updated bathrooms, new carpet in bedrooms, new ceiling fans and lighting throughout, recessed lighting and lots of electrical outlets on the ground level, just to name a few! This home transitions nicely from the upper to lower levels, full of living space and storage. Move in ready! Just bring the furniture and the family!
Location
State VA
County Smyth
Community Not Listed
Area 0.34
Zoning RESIDENTIAL
Direction Interstate 81 North to Chilhowie Exit; Left off Exit; Go through Red Light to Highway 107, leading to Saltvlle. Edgewood is on your right. Go up to top of Subdivision. Sign in yard.
Rooms
Basement Exterior Entry, Finished, Full, Heated, Interior Entry, Plumbed, Walk-Out Access
Interior
Interior Features Entrance Foyer
Heating Electric, Heat Pump, Electric
Cooling Ceiling Fan(s), Central Air, Heat Pump
Flooring Carpet, Hardwood, Laminate, Vinyl
Fireplaces Number 1
Fireplaces Type Basement, Den
Fireplace Yes
Window Features Insulated Windows
Appliance Dishwasher, Dryer, Electric Range, Microwave, Refrigerator, Washer
Heat Source Electric, Heat Pump
Laundry Electric Dryer Hookup, Washer Hookup
Exterior
Exterior Feature Playground
Garage Driveway
Utilities Available Cable Connected
Roof Type Shingle
Topography Rolling Slope
Porch Deck, Front Porch
Building
Entry Level One
Foundation Block
Sewer Public Sewer
Water Public
Architectural Style Split Foyer
Structure Type Vinyl Siding
New Construction No
Schools
Elementary Schools Saltville
Middle Schools Northwood
High Schools Northwood
Others
Senior Community No
Tax ID 28a12-9-10
Acceptable Financing Cash, Conventional, FHA
Listing Terms Cash, Conventional, FHA
Read Less
Want to know what your home might be worth? Contact us for a FREE valuation!

Our team is ready to help you sell your home for the highest possible price ASAP
Bought with Lisa Blevins • Eagle Realty and Property Mgt, Inc.






