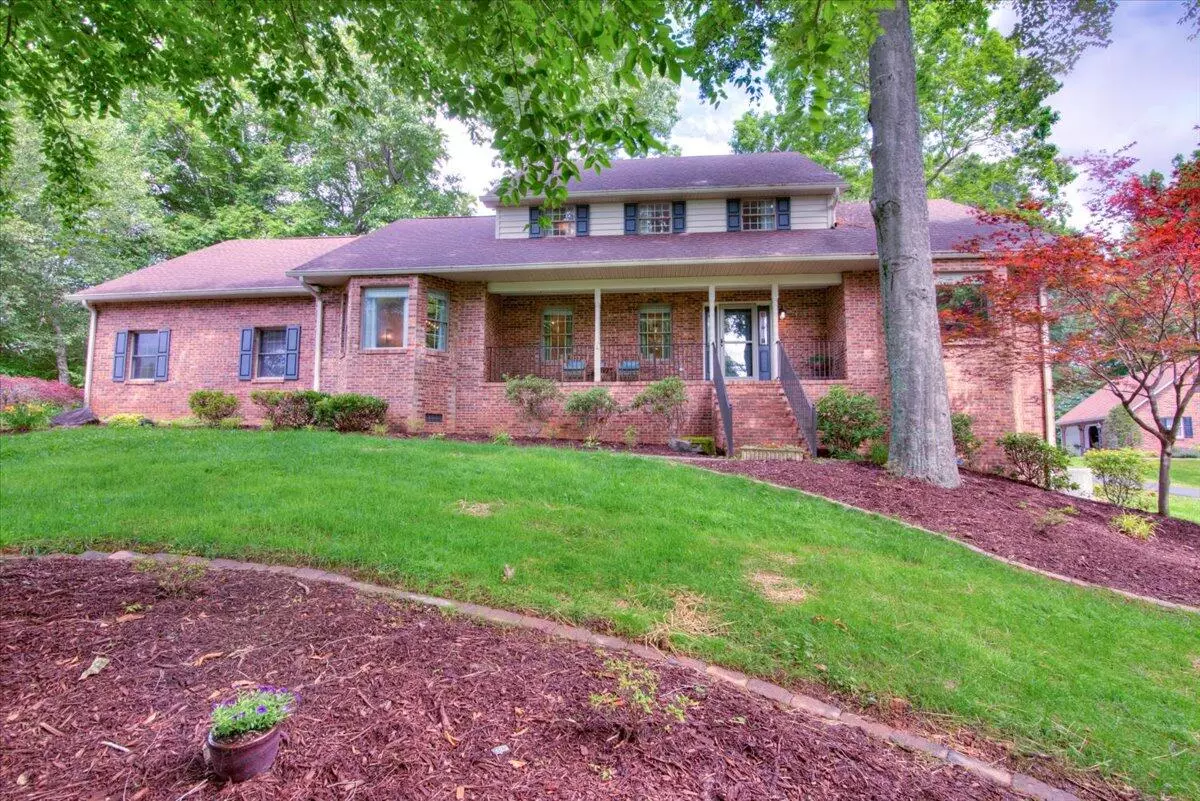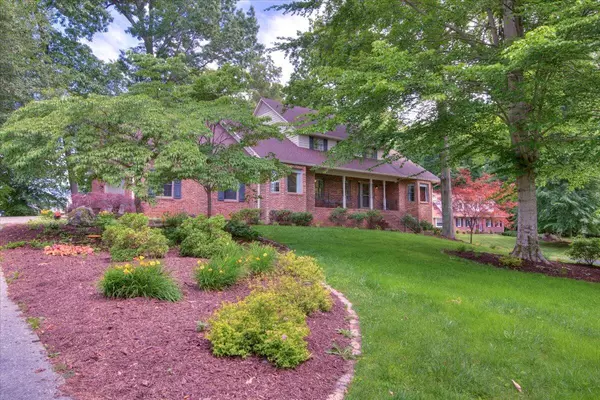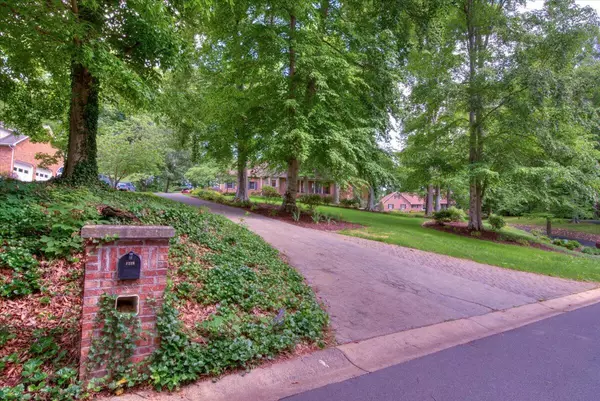$740,000
$779,000
5.0%For more information regarding the value of a property, please contact us for a free consultation.
1239 Olde Oaks DR Gray, TN 37615
5 Beds
3 Baths
4,433 SqFt
Key Details
Sold Price $740,000
Property Type Single Family Home
Sub Type Single Family Residence
Listing Status Sold
Purchase Type For Sale
Square Footage 4,433 sqft
Price per Sqft $166
Subdivision Olde Oaks
MLS Listing ID 9952772
Sold Date 07/31/23
Bedrooms 5
Full Baths 2
Half Baths 1
HOA Y/N No
Total Fin. Sqft 4433
Originating Board Tennessee/Virginia Regional MLS
Year Built 1986
Lot Dimensions 138.02 X 311.71 IRR
Property Description
Large family home located in a cul-de-sac has all the feeling of home. The main level features a large living room that's perfect for hosting guests, updated kitchen with lots of countertop space and DOUBLE refrigerator, formal dining room and master bed and bath. The back yard features a covered deck that is perfect to enjoy a beverage, read a book, or host from the built in grill. The upstairs features 4 bedrooms and plenty of storage space. This home is also situated just outside Johnson City city limits. Schedule your showing today!!
Some of the information in this listing may have been obtained from a 3rd party and/or tax records and must be verified before assuming accuracy. Buyer(s) must verify all information.
Location
State TN
County Washington
Community Olde Oaks
Zoning Residential
Direction From Johnson City, i26 to Boones Creek/Jonesborough Exit. Left on Boones Creek Road. Right on Highland Church Rd, then right onto Olde Oaks Drive. Follow to the back of neighborhood, house on left, See Sign.
Rooms
Basement Exterior Entry, Garage Door, Partial Heat, Partially Finished, Walk-Out Access
Interior
Interior Features Primary Downstairs, Eat-in Kitchen, Entrance Foyer, Granite Counters, Pantry, Smoke Detector(s), Utility Sink, Walk-In Closet(s)
Heating Forced Air, Heat Pump, Propane
Cooling Central Air, Heat Pump
Fireplaces Type Brick, Den, Flue, Gas Log
Fireplace Yes
Window Features Double Pane Windows
Appliance Dishwasher, Disposal, Dryer, Gas Range, Microwave, Refrigerator, Washer
Heat Source Forced Air, Heat Pump, Propane
Laundry Electric Dryer Hookup, Washer Hookup
Exterior
Parking Features Driveway, Asphalt, Attached, Garage Door Opener, Parking Spaces, RV Parking
Garage Spaces 2.0
Roof Type Shingle
Topography Rolling Slope
Porch Deck, Enclosed, Front Porch, Screened
Total Parking Spaces 2
Building
Entry Level Two
Sewer Septic Tank
Water Public
Structure Type Aluminum Siding,Brick
New Construction No
Schools
Elementary Schools Boones Creek
Middle Schools Boones Creek
High Schools Daniel Boone
Others
Senior Community No
Tax ID 036f A 027.00
Acceptable Financing Cash, Conventional
Listing Terms Cash, Conventional
Read Less
Want to know what your home might be worth? Contact us for a FREE valuation!

Our team is ready to help you sell your home for the highest possible price ASAP
Bought with Allison Blackburn • Greater Impact Realty Jonesborough





