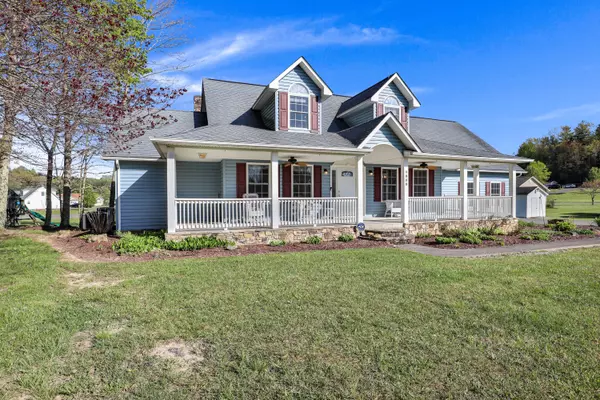$365,000
$379,900
3.9%For more information regarding the value of a property, please contact us for a free consultation.
9808 Wildwood DR Wise, VA 24293
4 Beds
3 Baths
2,595 SqFt
Key Details
Sold Price $365,000
Property Type Single Family Home
Sub Type Single Family Residence
Listing Status Sold
Purchase Type For Sale
Square Footage 2,595 sqft
Price per Sqft $140
Subdivision Bear Creek
MLS Listing ID 9951031
Sold Date 07/05/23
Bedrooms 4
Full Baths 3
Total Fin. Sqft 2595
Originating Board Tennessee/Virginia Regional MLS
Year Built 2005
Lot Size 0.720 Acres
Acres 0.72
Lot Dimensions .722 Acres
Property Description
Welcome to an absolutely beautiful home inside and out located in Bear Creek subdivision in Wise. This home sits at the end of the culdesac on Wildwood Dr. Outside you have 2 lots in the subdivision offering privacy and plenty of room for outdoor activities for you and your family. The home has a beautiful covered front porch, and a large back deck overlooking the neighborhood. You also have a concrete drive with an attached 2 car garage. Step inside to find a well maintained home featuring a large vaulted ceiling living room with a stone fireplace. Next you'll see a nice updated kitchen with real wood cabinets. The Kitchen has a breakfast nook with a great view out of the large windows. Downstairs you also have a formal dining room just off of the kitchen as well. The master bedroom is located on the main level with its own bathroom and walk in closet. Upstairs you have 3 more bedrooms and a full bathroom. Also upstairs is a large family/bonus room wired for surround sound. Schedule your showing today! Buyers and buyers agent to confirm information contained in this listing. Subject to Errors and Omissions.
Location
State VA
County Wise
Community Bear Creek
Area 0.72
Zoning Residential
Direction GPS Friendly. Traveling on Hurricane Rd. toward fair grounds, travel approximately 1 mile. Turn right onto Bear Creek Meadowns Rd. Make next left on Wildwood Dr. Last home on the right.
Rooms
Ensuite Laundry Electric Dryer Hookup, Washer Hookup
Interior
Interior Features Kitchen/Dining Combo
Laundry Location Electric Dryer Hookup,Washer Hookup
Heating Central, Heat Pump
Cooling Central Air, Heat Pump
Flooring Carpet, Hardwood
Fireplaces Type Living Room
Fireplace Yes
Appliance Dishwasher, Electric Range, Refrigerator
Heat Source Central, Heat Pump
Laundry Electric Dryer Hookup, Washer Hookup
Exterior
Garage Concrete
Garage Spaces 2.0
Amenities Available Landscaping
Roof Type Asphalt
Topography Level
Porch Back, Covered, Deck, Front Porch
Parking Type Concrete
Total Parking Spaces 2
Building
Entry Level Two
Sewer Public Sewer
Water Public
Structure Type Vinyl Siding
New Construction No
Schools
Elementary Schools Wise Elementary
Middle Schools L. F. Addington
High Schools Central (Wise, Va)
Others
Senior Community No
Tax ID 038979, 038981
Acceptable Financing Cash, Conventional, FHA, USDA Loan, VA Loan, VHDA
Listing Terms Cash, Conventional, FHA, USDA Loan, VA Loan, VHDA
Read Less
Want to know what your home might be worth? Contact us for a FREE valuation!

Our team is ready to help you sell your home for the highest possible price ASAP
Bought with Judy Collins • Century 21 Bennett & Edwards






